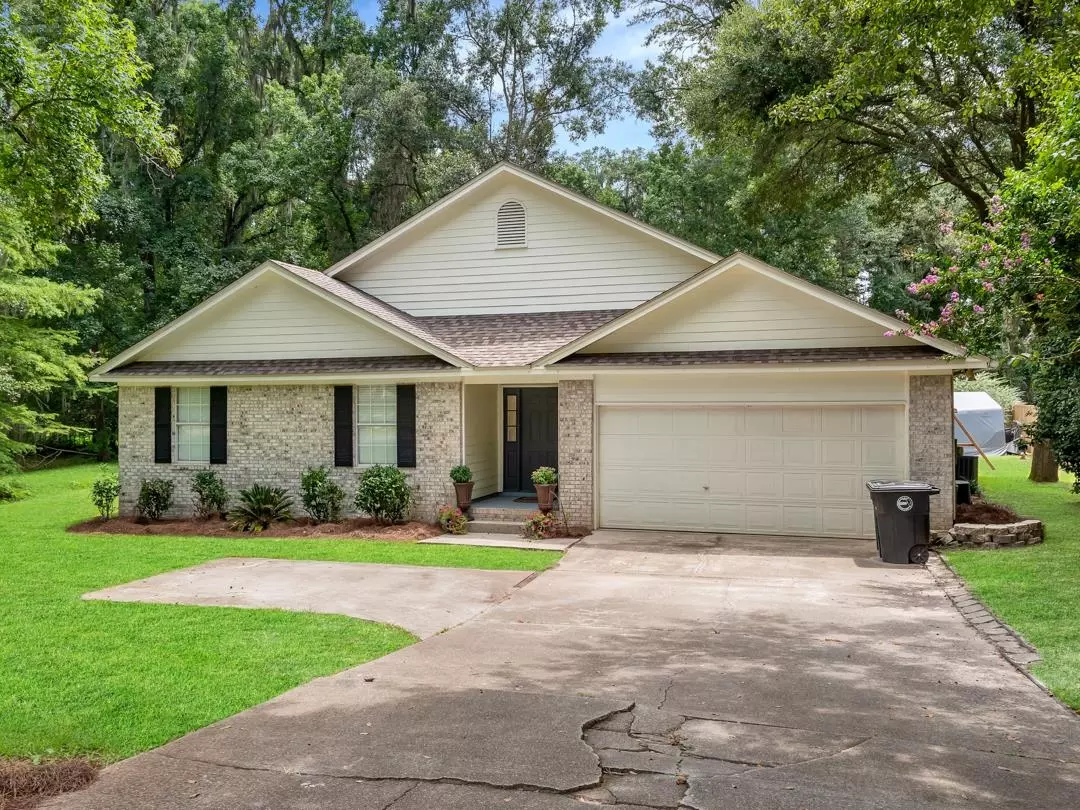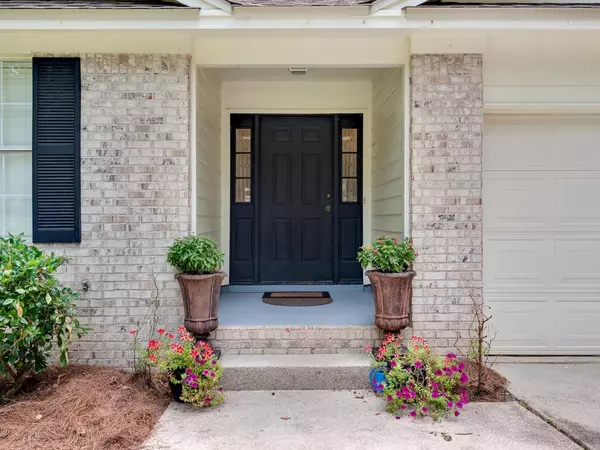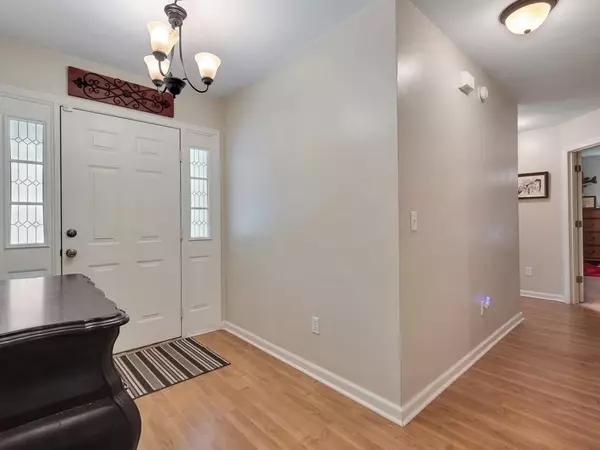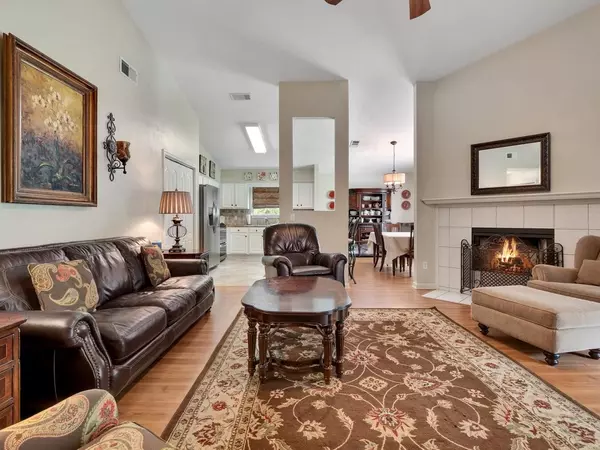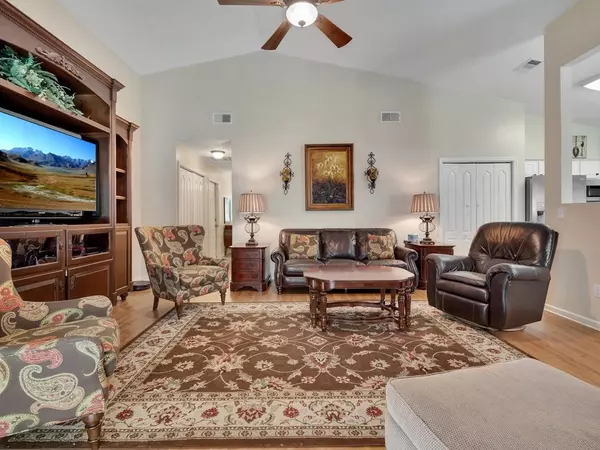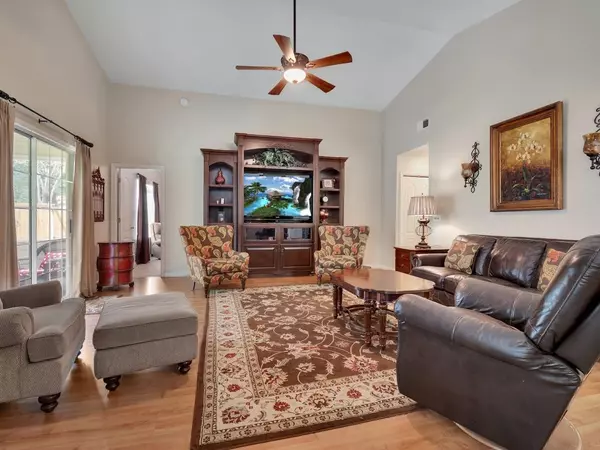$309,000
$299,000
3.3%For more information regarding the value of a property, please contact us for a free consultation.
4 Beds
2 Baths
1,714 SqFt
SOLD DATE : 09/24/2021
Key Details
Sold Price $309,000
Property Type Single Family Home
Sub Type Detached Single Family
Listing Status Sold
Purchase Type For Sale
Square Footage 1,714 sqft
Price per Sqft $180
Subdivision Avondale
MLS Listing ID 335765
Sold Date 09/24/21
Style Traditional/Classical
Bedrooms 4
Full Baths 2
Construction Status Brick 1 or 2 Sides,Siding - Fiber Cement,Slab
HOA Fees $12/ann
Year Built 1995
Lot Size 0.370 Acres
Lot Dimensions 76x175x120x160
Property Description
Charming 4 bedroom, 2 bathroom, well-kept home situated on large private lot next to green space! Open, split floor plan with vaulted ceilings, large living area and master bedroom, as well as a cozy screened in back porch. Located in popular Avondale subdivision!
Location
State FL
County Leon
Area Ne-01
Rooms
Family Room 18x16
Other Rooms Foyer, Pantry, Porch - Covered, Porch - Screened, Utility Room - Inside
Master Bedroom 17x12
Bedroom 2 12x10
Bedroom 3 12x10
Bedroom 4 12x10
Bedroom 5 12x10
Living Room 12x10
Dining Room 12x9 12x9
Kitchen 13x10 13x10
Family Room 12x10
Interior
Heating Central, Electric, Fireplace - Wood
Cooling Central, Electric, Fans - Ceiling
Flooring Carpet, Tile, Laminate/Pergo Type
Equipment Dishwasher, Disposal, Dryer, Microwave, Refrigerator w/Ice, Washer, Range/Oven
Exterior
Exterior Feature Traditional/Classical
Parking Features Garage - 2 Car
Utilities Available Electric
View None
Road Frontage Maint - Gvt., Paved, Street Lights
Private Pool No
Building
Lot Description Kitchen with Bar, Kitchen - Eat In, Combo Living Rm/DiningRm, Open Floor Plan
Story Story - One, Bedroom - Split Plan
Level or Stories Story - One, Bedroom - Split Plan
Construction Status Brick 1 or 2 Sides,Siding - Fiber Cement,Slab
Schools
Elementary Schools Buck Lake
Middle Schools Swift Creek
High Schools Lincoln
Others
HOA Fee Include None
Ownership Bland
SqFt Source Tax
Acceptable Financing Conventional, FHA, VA, Cash Only
Listing Terms Conventional, FHA, VA, Cash Only
Read Less Info
Want to know what your home might be worth? Contact us for a FREE valuation!

Our team is ready to help you sell your home for the highest possible price ASAP
Bought with Majestic Realty Homes LLC
"Molly's job is to find and attract mastery-based agents to the office, protect the culture, and make sure everyone is happy! "
