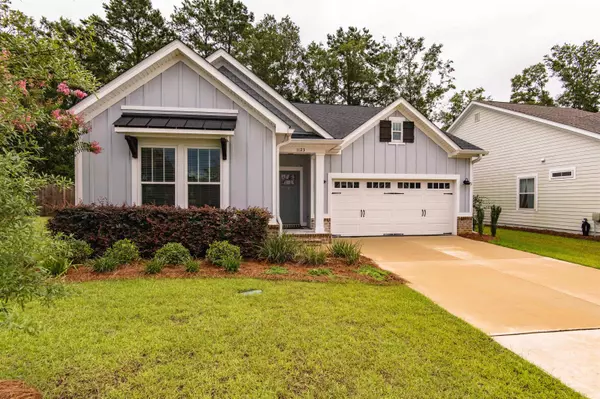$357,000
$350,000
2.0%For more information regarding the value of a property, please contact us for a free consultation.
3 Beds
2 Baths
1,580 SqFt
SOLD DATE : 09/01/2022
Key Details
Sold Price $357,000
Property Type Single Family Home
Sub Type Detached Single Family
Listing Status Sold
Purchase Type For Sale
Square Footage 1,580 sqft
Price per Sqft $225
Subdivision Woodland Place
MLS Listing ID 348857
Sold Date 09/01/22
Style Traditional/Classical,Cottage
Bedrooms 3
Full Baths 2
Construction Status Siding - Fiber Cement,Stone,Slab
HOA Fees $29/ann
Year Built 2019
Lot Size 6,098 Sqft
Lot Dimensions 120x56x120x56
Property Description
Why wait for new construction? Gorgeous home built in 2019 and ready for new owners. LVP throughout the foyer & living areas; Welcoming entry foyer; Great room featuring large living rm & ceiling w wood & accent lighting; Kitchen with breakfast bar, stainless steel appliances, including gas stove, granite counters & large pantry; Light & bright dining area; Owner's suite w stunning private bath w granite, double vanity, walk-in shower & private water closet; 2 ample guest bedrooms and bath w double vanity and tub room; Indoor laundry room; Exterior features include 2 car garage, fenced yard with fruit trees, and patio.
Location
State FL
County Leon
Area Se-03
Rooms
Master Bedroom 14x14
Bedroom 2 12x10
Bedroom 3 12x10
Bedroom 4 12x10
Bedroom 5 12x10
Living Room 12x10
Dining Room 10x10 10x10
Kitchen 14x10 14x10
Family Room 12x10
Interior
Heating Central, Electric
Cooling Central, Electric, Fans - Ceiling, Heat Pump
Flooring Carpet, Tile, Hardwood
Equipment Dishwasher, Disposal, Microwave, Oven(s), Refrigerator w/Ice, Irrigation System, Stove
Exterior
Exterior Feature Traditional/Classical, Cottage
Parking Features Garage - 2 Car
Utilities Available Tankless
View Green Space Frontage
Road Frontage Curb & Gutters, Maint - Gvt., Paved, Street Lights, Sidewalks
Private Pool No
Building
Lot Description Great Room
Story Story - One
Level or Stories Story - One
Construction Status Siding - Fiber Cement,Stone,Slab
Schools
Elementary Schools Conley Elementary
Middle Schools Fairview
High Schools Lincoln
Others
Ownership Bell
SqFt Source Tax
Acceptable Financing Conventional, FHA, VA
Listing Terms Conventional, FHA, VA
Read Less Info
Want to know what your home might be worth? Contact us for a FREE valuation!

Our team is ready to help you sell your home for the highest possible price ASAP
"Molly's job is to find and attract mastery-based agents to the office, protect the culture, and make sure everyone is happy! "





