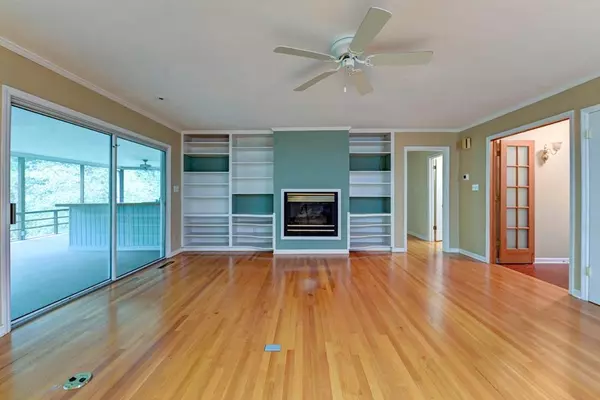$320,000
$350,000
8.6%For more information regarding the value of a property, please contact us for a free consultation.
4 Beds
3 Baths
2,444 SqFt
SOLD DATE : 11/30/2021
Key Details
Sold Price $320,000
Property Type Single Family Home
Sub Type Detached Single Family
Listing Status Sold
Purchase Type For Sale
Square Footage 2,444 sqft
Price per Sqft $130
Subdivision Lakeshore Estates Unit 1
MLS Listing ID 337834
Sold Date 11/30/21
Style Ranch
Bedrooms 4
Full Baths 3
Construction Status Siding-Wood,Slab
Year Built 1966
Lot Size 0.640 Acres
Lot Dimensions 383x197x123x190
Property Description
Make this home your private oasis! Located on quiet street off Lakeshore Dr; convenient to shopping, entertainment, Universities & much more. Open floor plan with beautiful hardwood floors, gas fireplace, beautiful built-ins, Kitchen offers lots of counter space. The piece de resistance is the two 28X16 screened porches. From the open living/dining/kitchen the wall of windows open out onto an amazing screened porch that looks over a very private back yard. Just imagine enjoying a good book, cup of coffee or glass of wine…Ahhh. Primary Bed and Bath on main floor & opens to the screened porch. Family room, 3 bdrms, 2 bths and laundry located on lower level. The family room and 2 of the bdrms open onto the lower-level screened porch. Come See for yourself. New Roof 2021.
Location
State FL
County Leon
Area Nw-02
Rooms
Family Room 18x14
Other Rooms Foyer, Pantry, Porch - Screened, Utility Room - Inside, Basement - Finished
Master Bedroom 18x14
Bedroom 2 11x10
Bedroom 3 11x10
Bedroom 4 11x10
Bedroom 5 11x10
Living Room 11x10
Dining Room 14x9 14x9
Kitchen 11x10 11x10
Family Room 11x10
Interior
Heating Central, Fireplace - Gas
Cooling Central, Fans - Ceiling
Flooring Carpet, Tile, Hardwood
Equipment Dishwasher, Dryer, Microwave, Oven(s), Refrigerator w/Ice, Washer, Cooktop
Exterior
Exterior Feature Ranch
Parking Features Carport - 2 Car
Utilities Available Gas
View None
Road Frontage Maint - Gvt., Paved
Private Pool No
Building
Lot Description Combo Living Rm/DiningRm, Open Floor Plan
Story Bedroom - Split Plan
Level or Stories Bedroom - Split Plan
Construction Status Siding-Wood,Slab
Schools
Elementary Schools Sealey
Middle Schools Raa
High Schools Leon
Others
HOA Fee Include None
Ownership Kite Estate
SqFt Source Tax
Acceptable Financing Conventional
Listing Terms Conventional
Read Less Info
Want to know what your home might be worth? Contact us for a FREE valuation!

Our team is ready to help you sell your home for the highest possible price ASAP
Bought with Southwood Properties Real Esta
"Molly's job is to find and attract mastery-based agents to the office, protect the culture, and make sure everyone is happy! "





