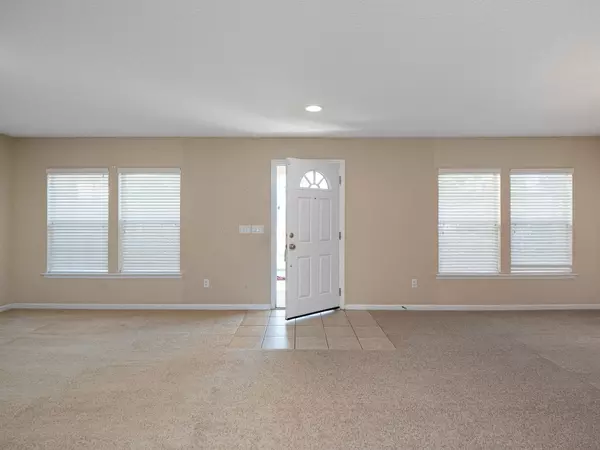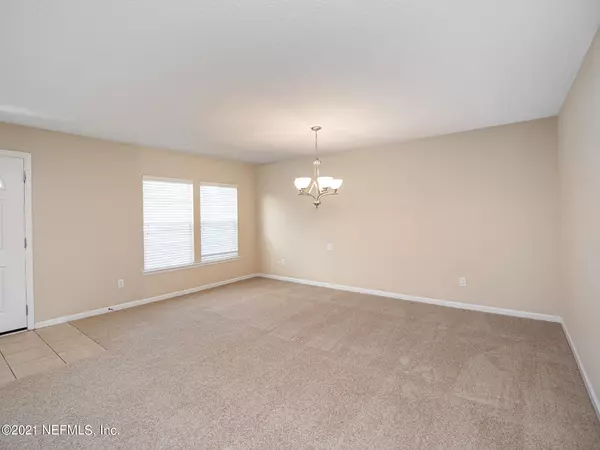$285,000
$277,000
2.9%For more information regarding the value of a property, please contact us for a free consultation.
4 Beds
2 Baths
2,339 SqFt
SOLD DATE : 05/26/2021
Key Details
Sold Price $285,000
Property Type Single Family Home
Sub Type Single Family Residence
Listing Status Sold
Purchase Type For Sale
Square Footage 2,339 sqft
Price per Sqft $121
Subdivision Dunns Creek Plantation
MLS Listing ID 1106083
Sold Date 05/26/21
Bedrooms 4
Full Baths 2
HOA Fees $44/ann
HOA Y/N Yes
Originating Board realMLS (Northeast Florida Multiple Listing Service)
Year Built 2006
Property Description
Welcome home to this spacious four bedroom home with a kitchen and large gathering room ideal for entertaining. The cul-de-sac location and expansive back patio provide ample room to safely play, BBQ, or kick back and relax. The Dunns Creek Plantation neighborhood is conveniently located less than a mile from I-295 making any commute a breeze. Wait until you see the community amenities including a pool, playground and fitness path without the CDD fees! Brand new carpet and a floor plan that has two flex rooms to allow options for a home office, play room, or formal dining area without sacrificing a bedroom or family room space. This one is ready now so come take a tour and get ready to settle into your next home! *Full photo tour coming 04/24*
Location
State FL
County Duval
Community Dunns Creek Plantation
Area 092-Oceanway/Pecan Park
Direction From I-295 take Pulaski to Dunns Creek Plantation. Follow until you reach Deersong Dr
Interior
Interior Features Breakfast Nook, Kitchen Island, Pantry, Primary Bathroom -Tub with Separate Shower, Walk-In Closet(s)
Heating Central
Cooling Central Air
Flooring Carpet
Laundry Electric Dryer Hookup, Washer Hookup
Exterior
Parking Features Attached, Garage
Garage Spaces 2.0
Pool Community
Amenities Available Jogging Path, Playground
Porch Patio
Total Parking Spaces 2
Private Pool No
Building
Lot Description Wooded
Sewer Public Sewer
Water Public
New Construction No
Schools
Elementary Schools Louis Sheffield
Middle Schools Oceanway
High Schools First Coast
Others
Tax ID 1069541245
Security Features Smoke Detector(s)
Acceptable Financing Cash, Conventional, FHA, VA Loan
Listing Terms Cash, Conventional, FHA, VA Loan
Read Less Info
Want to know what your home might be worth? Contact us for a FREE valuation!

Our team is ready to help you sell your home for the highest possible price ASAP
Bought with THE SHOP REAL ESTATE CO
"Molly's job is to find and attract mastery-based agents to the office, protect the culture, and make sure everyone is happy! "





