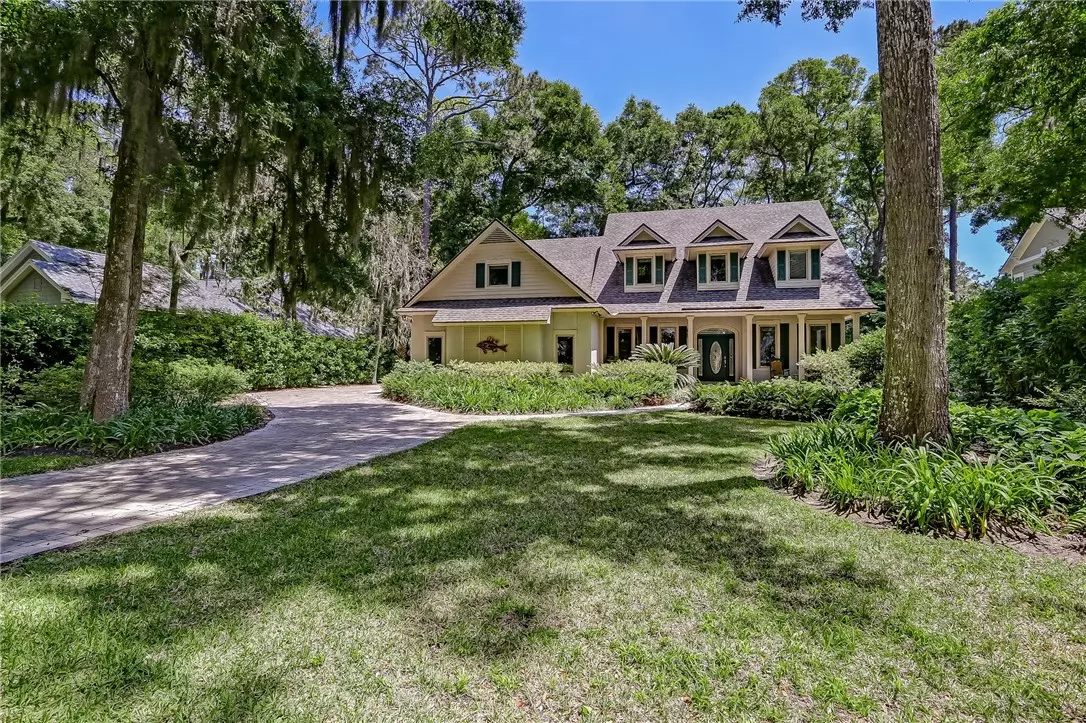$995,000
$995,000
For more information regarding the value of a property, please contact us for a free consultation.
4 Beds
4 Baths
2,856 SqFt
SOLD DATE : 06/28/2021
Key Details
Sold Price $995,000
Property Type Single Family Home
Sub Type Residential
Listing Status Sold
Purchase Type For Sale
Square Footage 2,856 sqft
Price per Sqft $348
Subdivision Sea Marsh Village
MLS Listing ID 94857
Sold Date 06/28/21
Style Two Story
Bedrooms 4
Full Baths 4
HOA Fees $125/ann
HOA Y/N 1
Originating Board AMELIA
Year Built 1998
Lot Size 0.314 Acres
Acres 0.314
Lot Dimensions 92x140x102x141
Property Description
Beautiful 4 Bedroom 4 Bath Amelia Island Plantation home located on the 5th Fairway of Oak Marsh Golf Course!! Features: a 40x12 Screened porch over looking the golf course, spacious Great room with Vaulted Ceilings and a fireplace with built-ins, master on main with tray ceiling, office/den, and formal dining room. The kitchen has cherry cabinets and granite counter tops along with wine cooler, dishwasher drawers & warming oven!! Upstairs has 3 bedrooms and 2 baths along with a flex space (den/office/work out room). Additionally upstairs is a unfinished room great for storage or unlimited possibilities!!Roof was replaced in 2016 as well as Andersen Windows throughout, Tankless Water Heater, and a HOME GENERATOR as well as sky lights for natural lighting. A home like this is hard to find and will not last long.....
Location
State FL
County Nassau
Area Ar 6 Island
Zoning RS-1
Direction Enter Amelia Island Plantation at the main Security Gate, cross overpass to west side of property, turn right onto Sea Marsh Rd and then a left onto Sea Marsh Rd and continue to 69 Sea Marsh Road
Interior
Interior Features Ceiling Fan(s), Fireplace, Jetted Tub, Storage, Cable TV, Vaulted Ceiling(s), Workshop
Heating Central, Electric
Cooling Central Air, Electric
Fireplaces Type Wood Burning Stove
Fireplace 1
Window Features Insulated Windows,Blinds,Drapes
Appliance Water Softener Owned, Ice Maker
Exterior
Exterior Feature Fruit Trees, Sprinkler/Irrigation
Garage Spaces 2.0
Pool None
Community Features Gated
Utilities Available Cable Available
Roof Type Shingle
Street Surface Paved
Porch Rear Porch, Brick, Front Porch, Open, Patio, Screened
Parking Type Two Car Garage, Garage Door Opener
Building
Story 2
Sewer Public Sewer
Water Public
Structure Type Frame,Stucco
Others
Tax ID 01-6N-29-1900-0036-0000
SqFt Source Public Records
Security Features Security System,Gated Community
Acceptable Financing Conventional
Listing Terms Conventional
Financing Conventional
Special Listing Condition None
Read Less Info
Want to know what your home might be worth? Contact us for a FREE valuation!

Our team is ready to help you sell your home for the highest possible price ASAP
Bought with THE EDWARDS COMPANY

"Molly's job is to find and attract mastery-based agents to the office, protect the culture, and make sure everyone is happy! "





