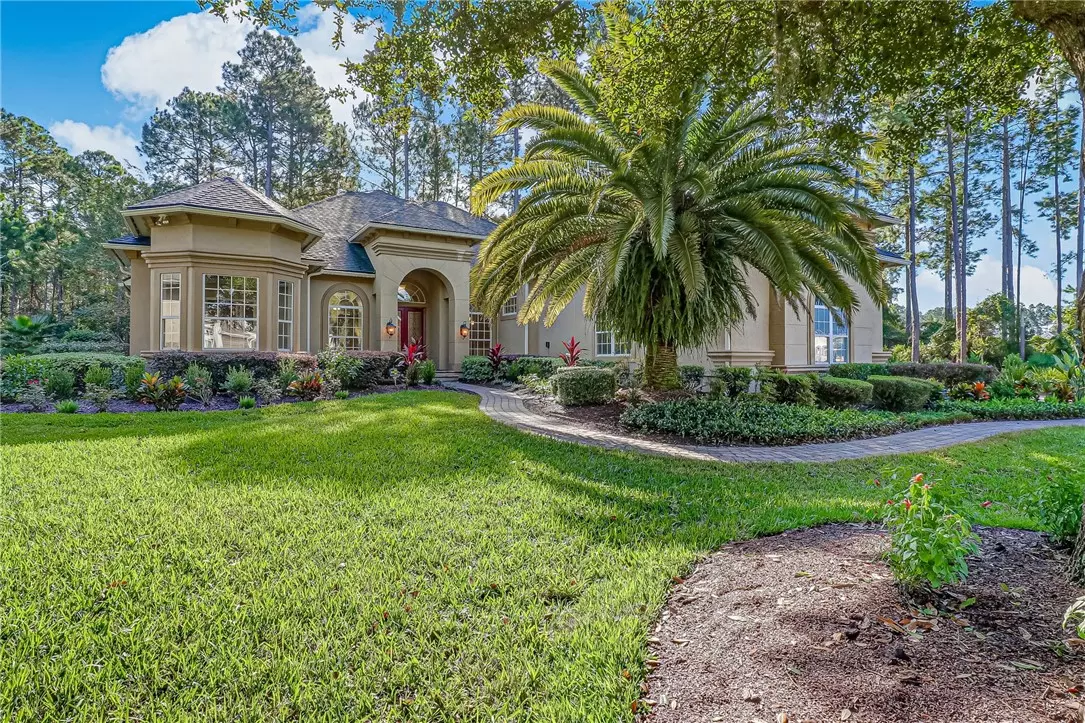$825,000
$849,000
2.8%For more information regarding the value of a property, please contact us for a free consultation.
4 Beds
5 Baths
3,974 SqFt
SOLD DATE : 12/06/2021
Key Details
Sold Price $825,000
Property Type Single Family Home
Sub Type Residential
Listing Status Sold
Purchase Type For Sale
Square Footage 3,974 sqft
Price per Sqft $207
Subdivision Amelia National
MLS Listing ID 96934
Sold Date 12/06/21
Style One Story
Bedrooms 4
Full Baths 5
HOA Fees $58/ann
HOA Y/N 1
Originating Board AMELIA
Year Built 2005
Lot Size 0.658 Acres
Acres 0.6581
Lot Dimensions 253 x 177 x 25
Property Description
Sophisticated Amelia National home on extra large, private lot w/ preserve setting. NEW ROOF 2021! Extended paver driveway leads to a 3 car garage. You are immediately greeted w/ pristine landscaping and a gorgeous double-door entry. Inside this former ICI model, you will find the dining room to one side and private office with french doors and built-ins to the other. Kitchen features SS appliances, granite countertops, gas cooktop, large pantry, and breakfast nook. The picturesque living room has a fireplace and built-ins on both sides. Primary bedroom windows let the natural light flow with stunning preserve views. The primary en suite has jetted soaker tub, separate walk-in shower, and dual vanities. 2 more bedrooms on the main floor. The upstairs bonus area overlooks main floor family room and a guest suite w/ bedroom and bath. 4 rooms have doors that lead to the impressive screened lanai w/ an extended patio perfect for outdoor entertaining! Separate well for irrigation saves $$.
Location
State FL
County Nassau
Area Ar 7 Mainland, Sub 2
Zoning PUD
Direction I95-N to Exit 373 (A1A/SR200). Merge onto A1A/SR200 E towards Yulee/Amelia Island. Rt onto Amelia Concourse. Left onto Amelia National Pkwy. Thru guard gate. Home past Club House on the left.
Interior
Interior Features Wet Bar, Ceiling Fan(s), French Door(s)/Atrium Door(s), Fireplace, Split Bedrooms, Vaulted Ceiling(s)
Heating Central, Electric, Heat Pump
Cooling Central Air, Electric, Heat Pump
Fireplace 1
Window Features Aluminum Frames
Appliance Dishwasher, Disposal, Microwave, Refrigerator, Stove, Wine Cooler
Exterior
Exterior Feature Sprinkler/Irrigation
Garage Spaces 3.0
Pool Community
Community Features Gated, Pool
Roof Type Shingle
Street Surface Paved
Porch Rear Porch, Covered, Patio, Screened
Building
Story 1
Sewer Public Sewer
Water Public
Structure Type Frame,Stucco
Others
Tax ID 26-2N-28-006A-0108-0000
SqFt Source Public Records
Security Features Gated Community
Acceptable Financing Cash, FHA, VA Loan
Listing Terms Cash, FHA, VA Loan
Financing Conventional
Special Listing Condition None
Read Less Info
Want to know what your home might be worth? Contact us for a FREE valuation!

Our team is ready to help you sell your home for the highest possible price ASAP
Bought with THE EDWARDS COMPANY
"Molly's job is to find and attract mastery-based agents to the office, protect the culture, and make sure everyone is happy! "





