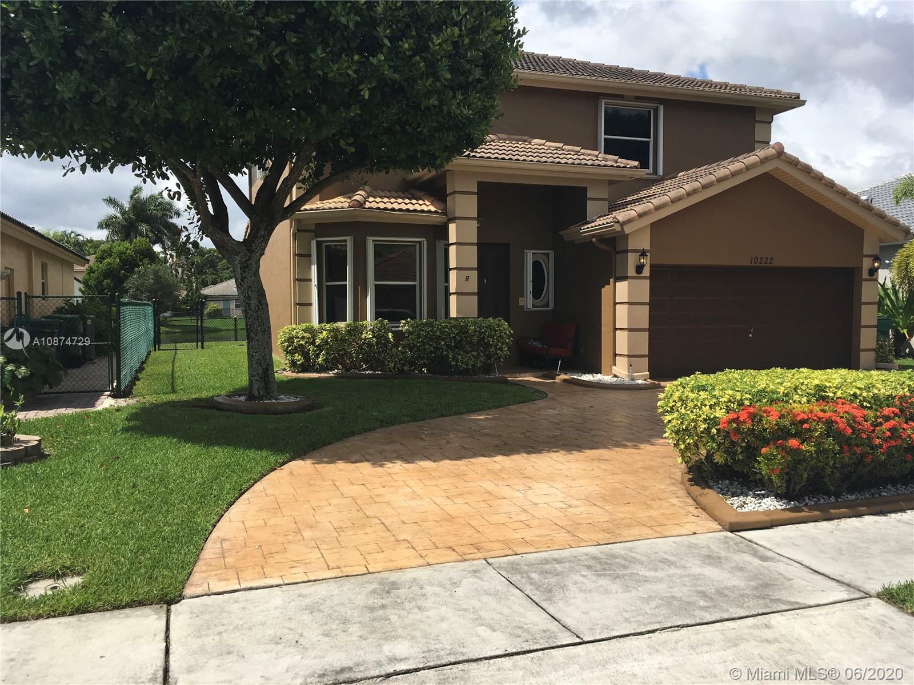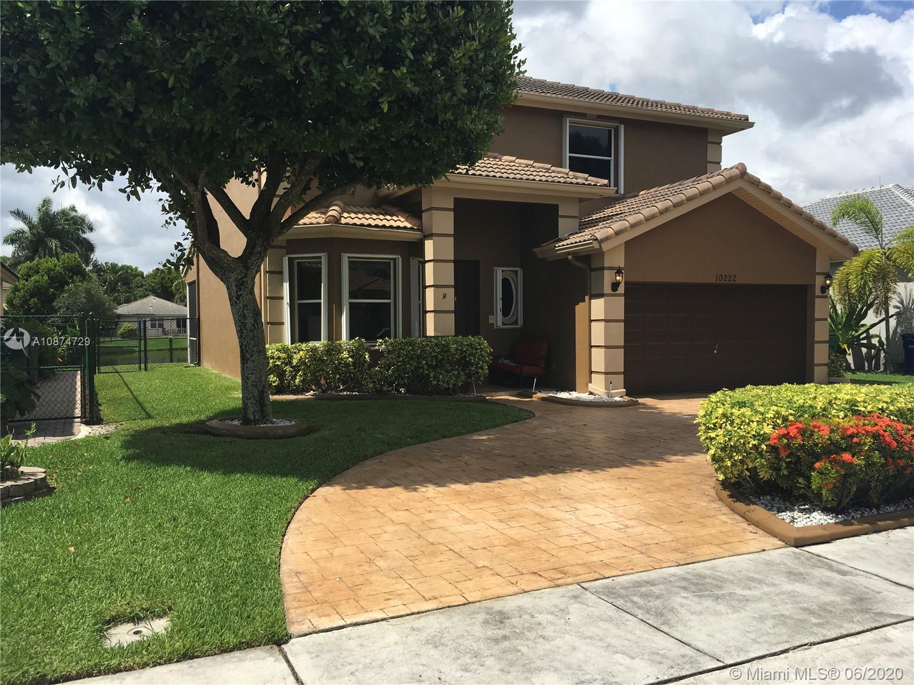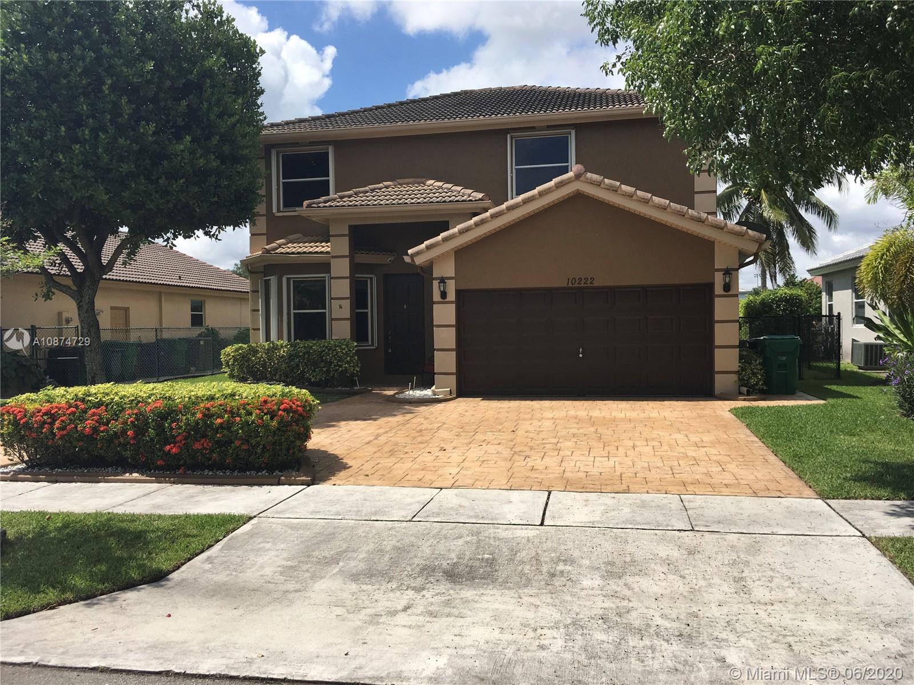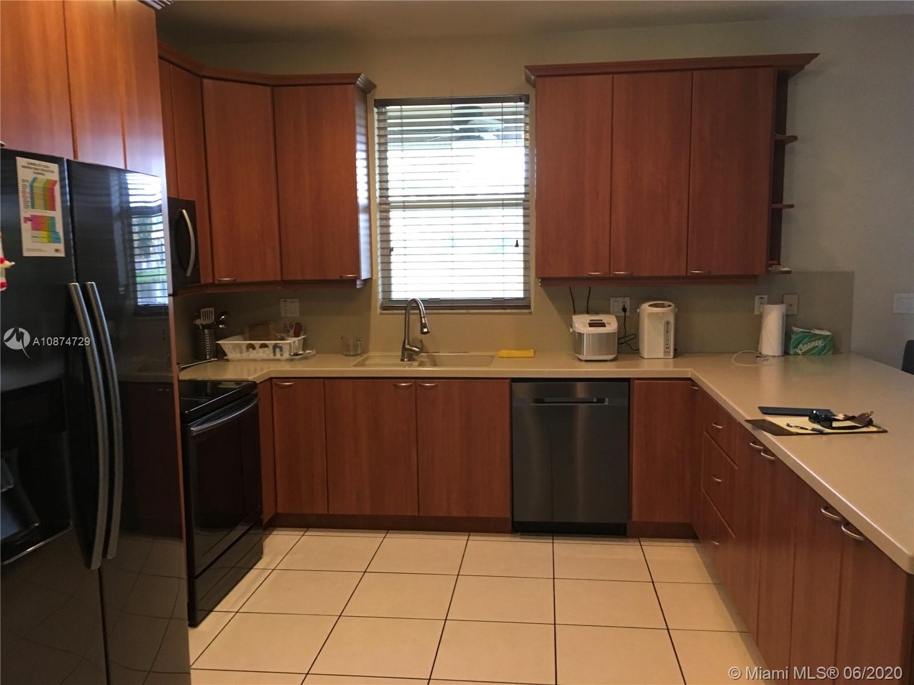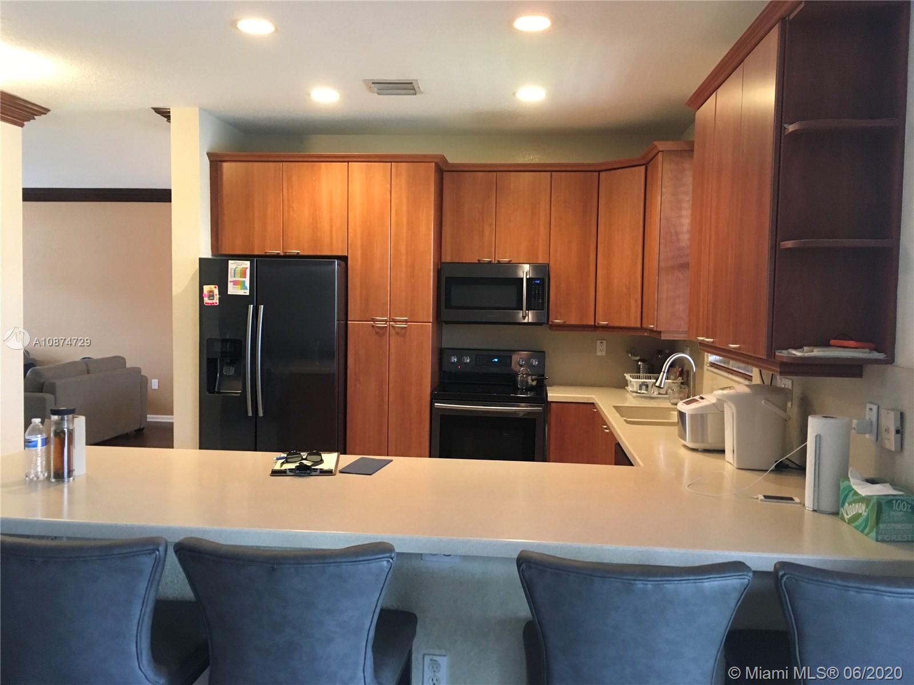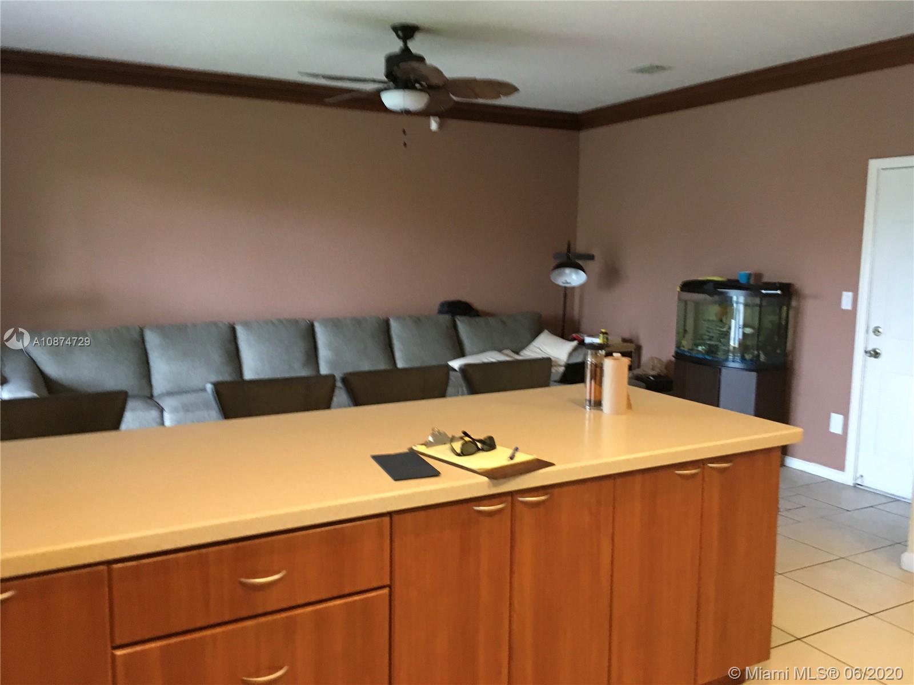$465,000
$489,000
4.9%For more information regarding the value of a property, please contact us for a free consultation.
4 Beds
3 Baths
2,396 SqFt
SOLD DATE : 10/02/2020
Key Details
Sold Price $465,000
Property Type Single Family Home
Sub Type Single Family Residence
Listing Status Sold
Purchase Type For Sale
Square Footage 2,396 sqft
Price per Sqft $194
Subdivision Stirling Palm Estates
MLS Listing ID A10874729
Sold Date 10/02/20
Style Detached,Two Story
Bedrooms 4
Full Baths 2
Half Baths 1
Construction Status New Construction
HOA Fees $40/mo
HOA Y/N Yes
Year Built 2001
Annual Tax Amount $8,132
Tax Year 2019
Contingent Pending Inspections
Lot Size 5,277 Sqft
Property Description
You should see this! Lakefront views from screened covered patio, fully fenced yard!Remodeled kitchen with granite counters and modern wood cabinets! Private covered screened patio off of the master bedroom with gorgeous lake view! Tile and wood floors!
Accordion shutters on all windows! Very clean and well maintained! Circular drive with a 2 car garage!Ceiling fans in all bedrooms!
Location
State FL
County Broward County
Community Stirling Palm Estates
Area 3200
Direction LOCATED ON THE NORTH-WEST CORNER OF STIRLING ROAD AND PALM AVENUE
Interior
Interior Features Breakfast Bar, Breakfast Area, Dining Area, Separate/Formal Dining Room, First Floor Entry, Upper Level Master, Bay Window, Central Vacuum
Heating Central
Cooling Central Air
Flooring Tile, Wood
Furnishings Furnished
Window Features Blinds,Drapes
Appliance Dryer, Dishwasher, Electric Range, Electric Water Heater, Disposal, Microwave, Refrigerator, Washer
Laundry In Garage
Exterior
Exterior Feature Balcony, Enclosed Porch, Lighting, Storm/Security Shutters
Garage Attached
Garage Spaces 2.0
Pool None
Community Features Other, Sidewalks
Utilities Available Cable Available
Waterfront Yes
Waterfront Description Lake Front,Waterfront
View Y/N Yes
View Garden, Lake
Roof Type Barrel
Porch Balcony, Porch, Screened
Parking Type Attached, Circular Driveway, Covered, Driveway, Garage, Garage Door Opener
Garage Yes
Building
Lot Description Sprinklers Automatic, < 1/4 Acre
Faces North
Story 2
Sewer Public Sewer
Water Public
Architectural Style Detached, Two Story
Level or Stories Two
Structure Type Block
Construction Status New Construction
Schools
Elementary Schools Embassy Creek
Middle Schools Pioneer
High Schools Cooper City
Others
Pets Allowed Conditional, Yes
Senior Community No
Tax ID 504131200660
Acceptable Financing Cash, Conventional, FHA
Listing Terms Cash, Conventional, FHA
Financing Conventional
Pets Description Conditional, Yes
Read Less Info
Want to know what your home might be worth? Contact us for a FREE valuation!

Our team is ready to help you sell your home for the highest possible price ASAP
Bought with United Realty Group, Inc

"Molly's job is to find and attract mastery-based agents to the office, protect the culture, and make sure everyone is happy! "
