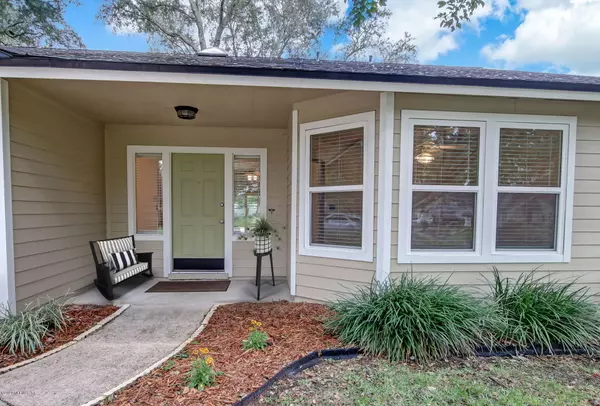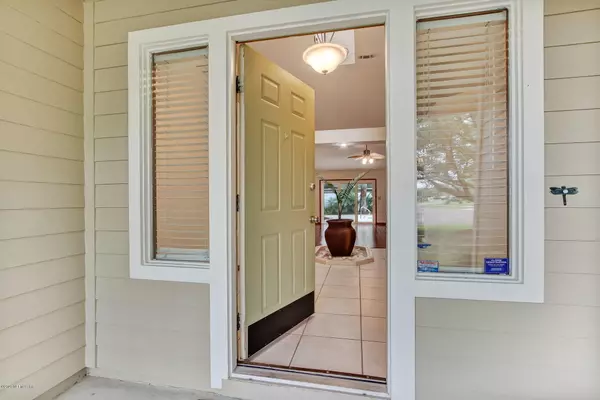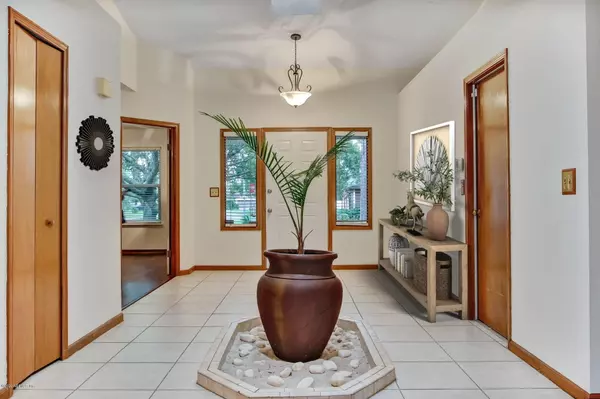$250,000
$255,000
2.0%For more information regarding the value of a property, please contact us for a free consultation.
3 Beds
2 Baths
1,744 SqFt
SOLD DATE : 01/14/2021
Key Details
Sold Price $250,000
Property Type Single Family Home
Sub Type Single Family Residence
Listing Status Sold
Purchase Type For Sale
Square Footage 1,744 sqft
Price per Sqft $143
Subdivision Argyle/Chimney Lakes
MLS Listing ID 1081013
Sold Date 01/14/21
Style Ranch
Bedrooms 3
Full Baths 2
HOA Fees $36/qua
HOA Y/N No
Originating Board realMLS (Northeast Florida Multiple Listing Service)
Year Built 1986
Property Description
Absolutely stunning pool home with original owners and upgrades to include new windows 2015, new hardy board siding 2015, newer salt water system, new pool pump 2018, roof replaced 2008, HVAC 2010, pool re-marcited pebble tech 2015, transferable termite bond, engineer hard wood floors, tile floors, white quartz counter tops, large outdoor entertainment area, and shed. Home has fireplace but has not been used and is non working.
Location
State FL
County Duval
Community Argyle/Chimney Lakes
Area 067-Collins Rd/Argyle/Oakleaf Plantation (Duval)
Direction From 295 Go South on Blanding/21 and turn right on Argyle Forest...Go to Cross Timbers Dr W and make a left...Left on Spencers Trace DR .....Right on Bitterwood Ct...Home is on the right.
Interior
Interior Features Breakfast Nook, Entrance Foyer, Primary Bathroom - Shower No Tub, Primary Downstairs, Split Bedrooms, Walk-In Closet(s)
Heating Central
Cooling Central Air
Flooring Carpet
Fireplaces Number 1
Fireplace Yes
Laundry Electric Dryer Hookup, Washer Hookup
Exterior
Parking Features Attached, Garage
Garage Spaces 2.0
Fence Back Yard
Pool Community, In Ground
Amenities Available Clubhouse
Roof Type Shingle
Total Parking Spaces 2
Private Pool No
Building
Lot Description Irregular Lot
Sewer Public Sewer
Water Public
Architectural Style Ranch
New Construction No
Others
HOA Name ArgyleForestChimney
Tax ID 0164632730
Acceptable Financing Cash, Conventional, FHA, VA Loan
Listing Terms Cash, Conventional, FHA, VA Loan
Read Less Info
Want to know what your home might be worth? Contact us for a FREE valuation!

Our team is ready to help you sell your home for the highest possible price ASAP
Bought with WATSON REALTY CORP
"Molly's job is to find and attract mastery-based agents to the office, protect the culture, and make sure everyone is happy! "





