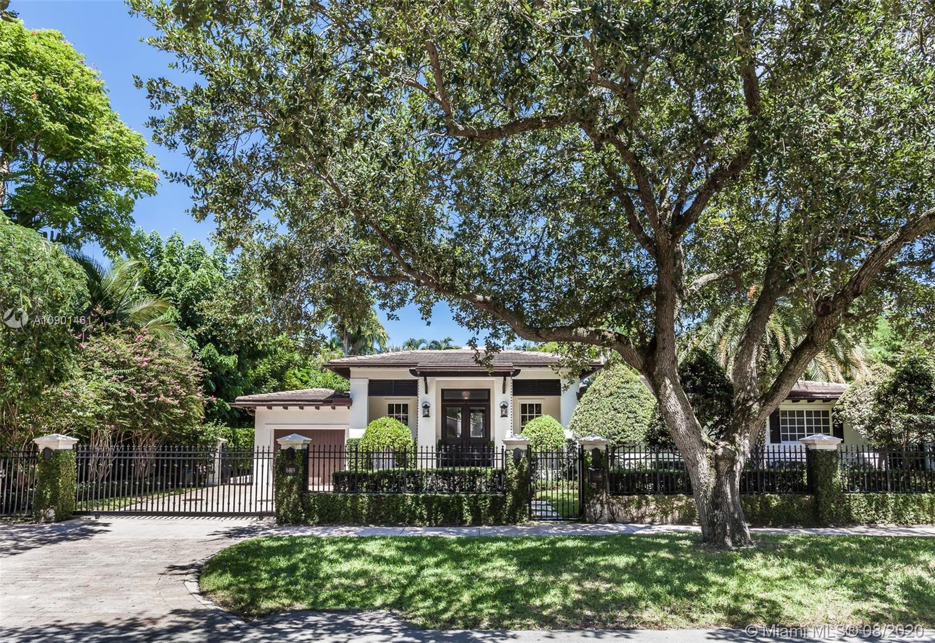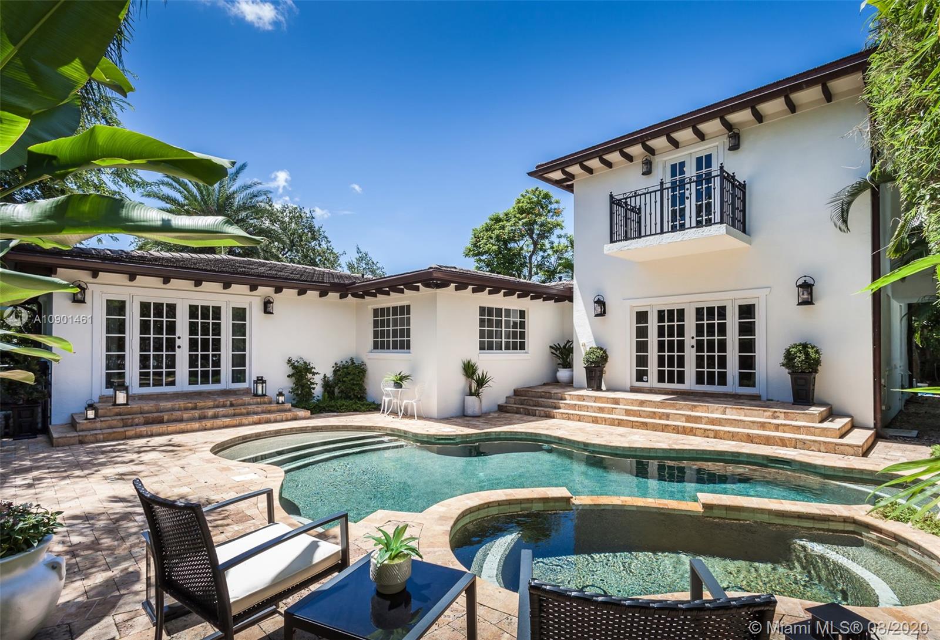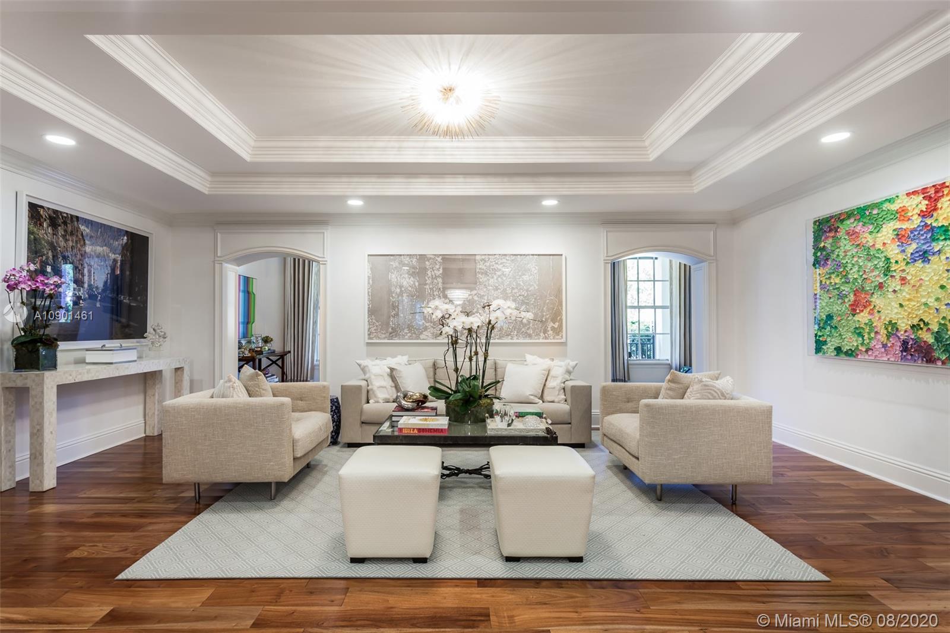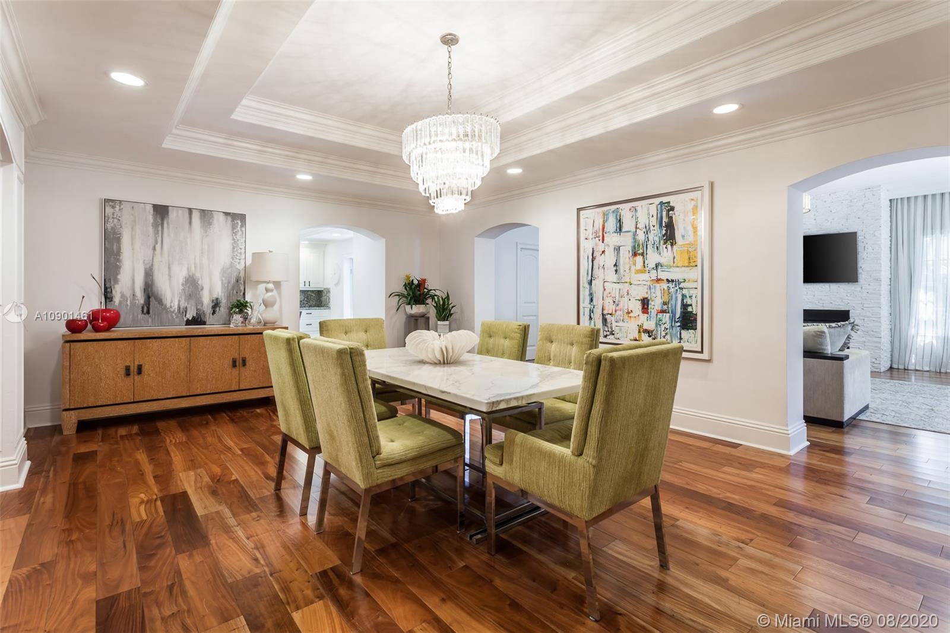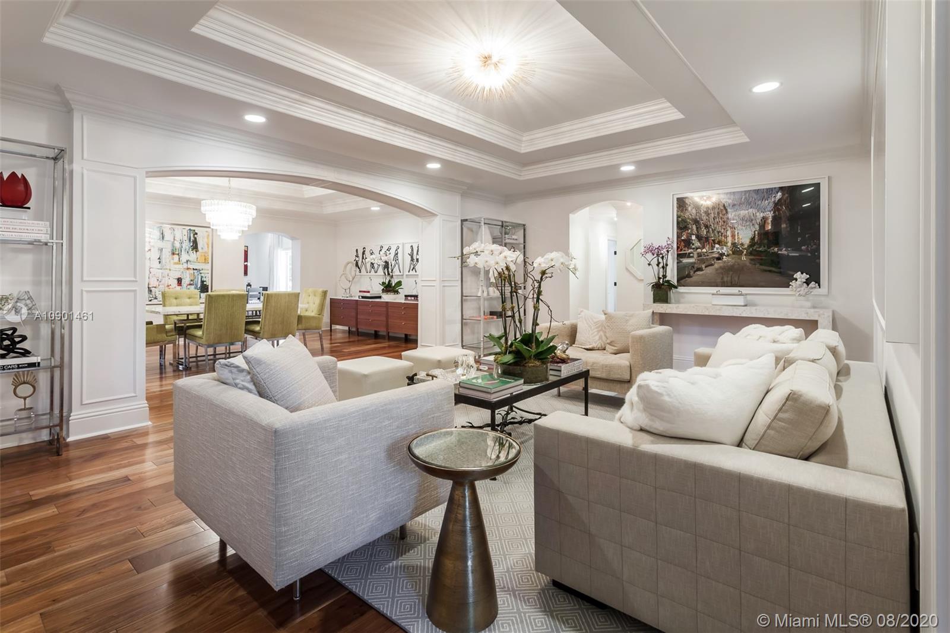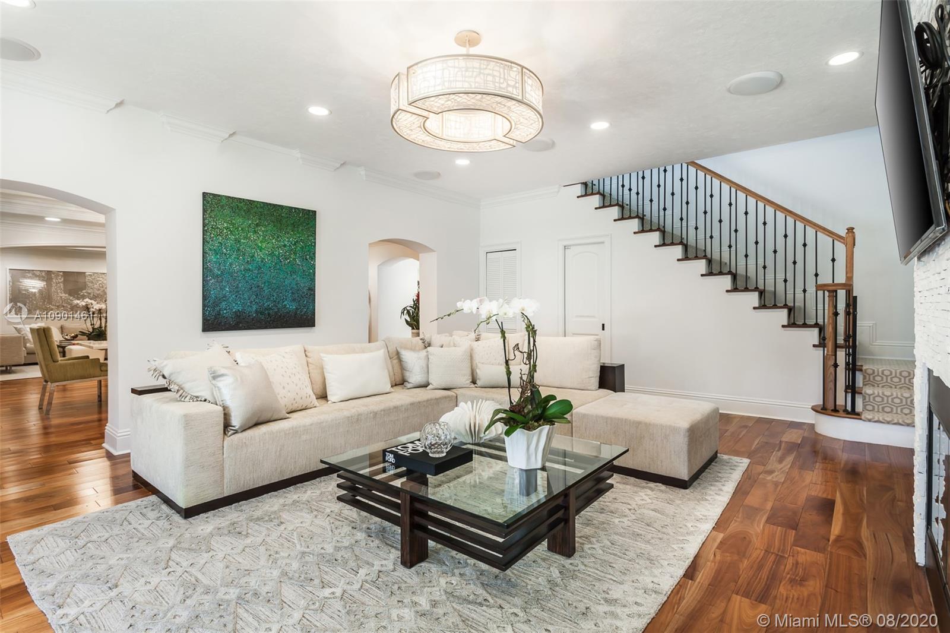$1,842,500
$1,845,000
0.1%For more information regarding the value of a property, please contact us for a free consultation.
4 Beds
5 Baths
3,730 SqFt
SOLD DATE : 09/23/2020
Key Details
Sold Price $1,842,500
Property Type Single Family Home
Sub Type Single Family Residence
Listing Status Sold
Purchase Type For Sale
Square Footage 3,730 sqft
Price per Sqft $493
Subdivision C Gables Riviera Sec 12
MLS Listing ID A10901461
Sold Date 09/23/20
Style Detached,Two Story
Bedrooms 4
Full Baths 3
Half Baths 2
Construction Status Resale
HOA Y/N No
Year Built 1953
Annual Tax Amount $19,234
Tax Year 2019
Contingent 3rd Party Approval
Lot Size 10,000 Sqft
Property Description
Gorgeous two-story home on a tree-lined street in the coveted Platinum Triangle. Re-built in 2010 and renovated in 2019 with manicured landscaping, gracious rooms and designer finishes. Large French doors open to a marble entry, custom millwork and crown moldings. The kitchen is a chef’s dream: a large island, professional gas range and double oven. Another set of French doors open to the lush backyard paradise with a pool and jacuzzi. Escape, unwind and relax in the main suite: an expansive bedroom and sumptuous bath with an endless flow whirlpool tub, marble vanities, steam and double rain shower with multiple Kohler fixtures and body jets. Impact windows, doors and full house generator. Completely fenced and gated, a security system, and close to top schools, parks, restaurants & shops.
Location
State FL
County Miami-dade County
Community C Gables Riviera Sec 12
Area 41
Interior
Interior Features Built-in Features, Bedroom on Main Level, Breakfast Area, Dining Area, Separate/Formal Dining Room, Entrance Foyer, Eat-in Kitchen, First Floor Entry, Fireplace, Kitchen/Dining Combo, Living/Dining Room, Upper Level Master, Walk-In Closet(s)
Heating Central, Electric
Cooling Central Air, Electric
Flooring Marble, Tile, Wood
Fireplace Yes
Window Features Impact Glass
Appliance Built-In Oven, Dryer, Dishwasher, Electric Water Heater, Disposal, Gas Range, Refrigerator
Laundry In Garage
Exterior
Exterior Feature Balcony, Security/High Impact Doors, Patio
Parking Features Attached
Garage Spaces 1.0
Pool In Ground, Pool
Utilities Available Cable Available
View Garden
Roof Type Flat,Tile
Porch Balcony, Open, Patio
Garage Yes
Building
Lot Description Sprinklers Automatic, Sprinkler System, < 1/4 Acre
Faces Southwest
Story 2
Sewer Septic Tank
Water Public
Architectural Style Detached, Two Story
Level or Stories Two
Structure Type Block
Construction Status Resale
Others
Pets Allowed No Pet Restrictions, Yes
Senior Community No
Tax ID 03-41-29-032-0980
Security Features Fire Sprinkler System,Smoke Detector(s)
Acceptable Financing Cash, Conventional
Listing Terms Cash, Conventional
Financing Cash
Special Listing Condition Listed As-Is
Pets Allowed No Pet Restrictions, Yes
Read Less Info
Want to know what your home might be worth? Contact us for a FREE valuation!

Our team is ready to help you sell your home for the highest possible price ASAP
Bought with One Sotheby's International Realty
"Molly's job is to find and attract mastery-based agents to the office, protect the culture, and make sure everyone is happy! "
