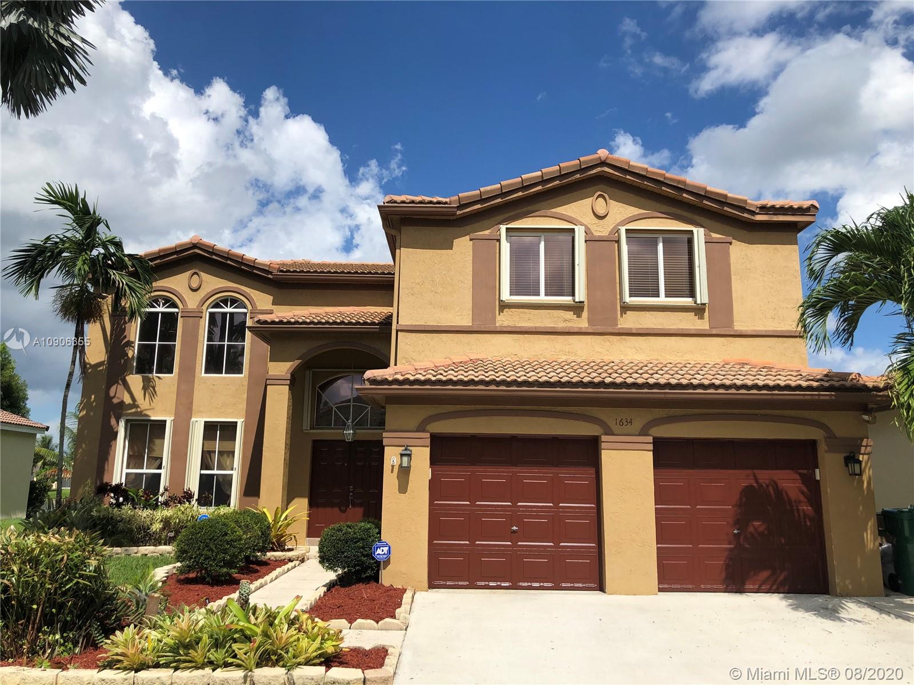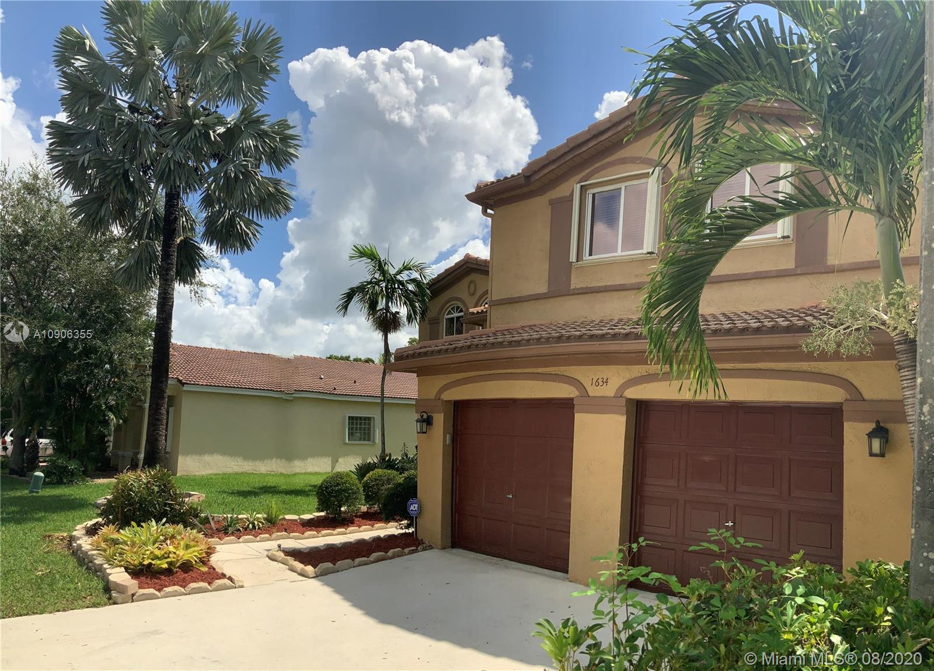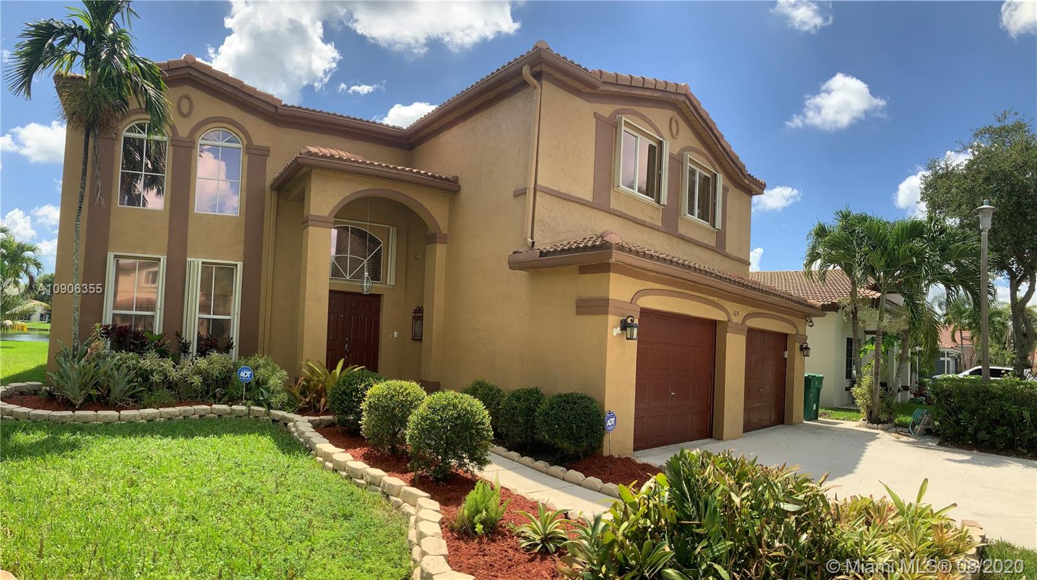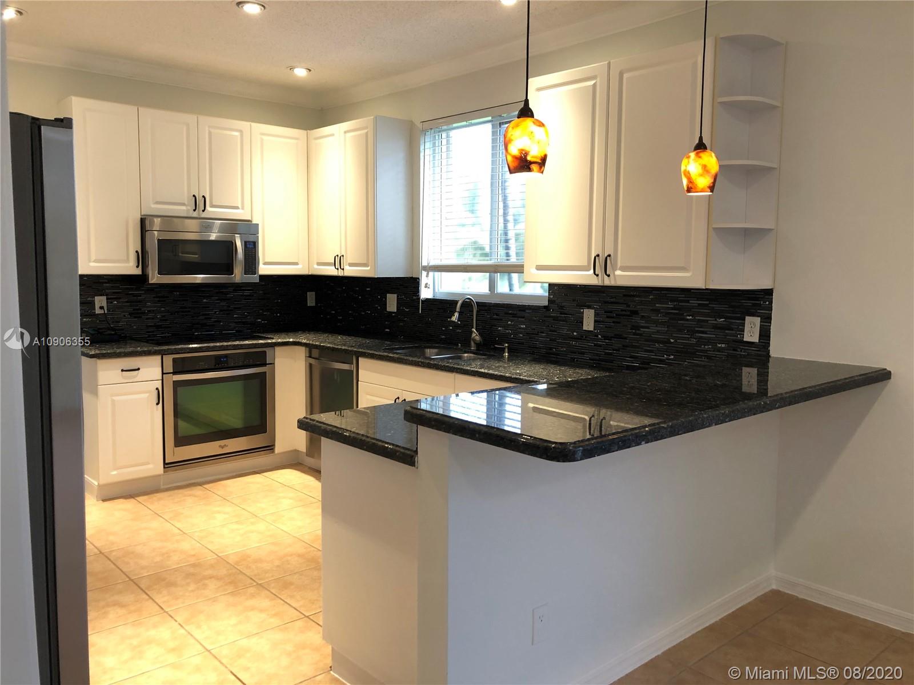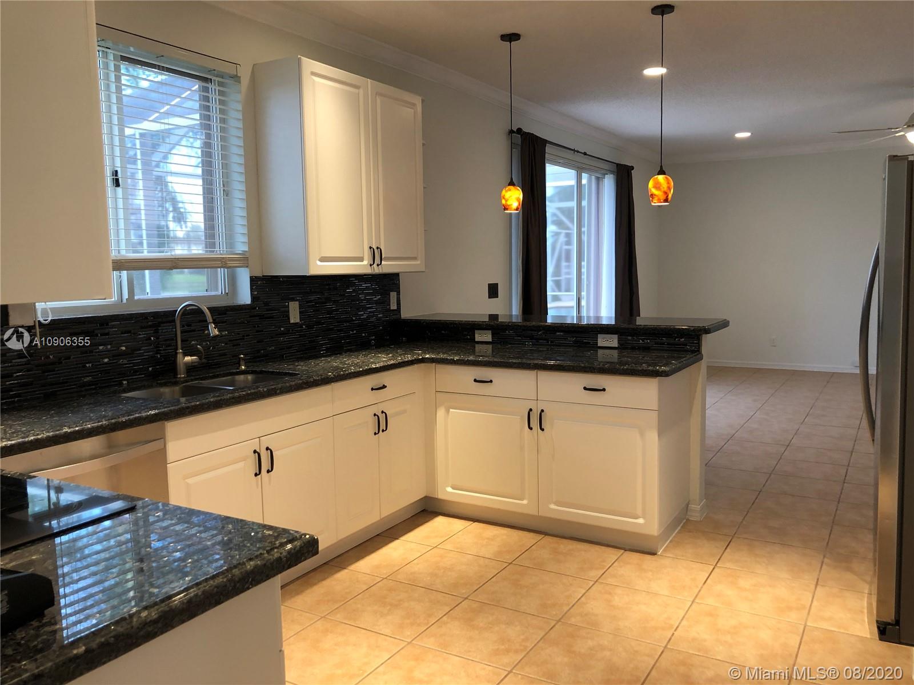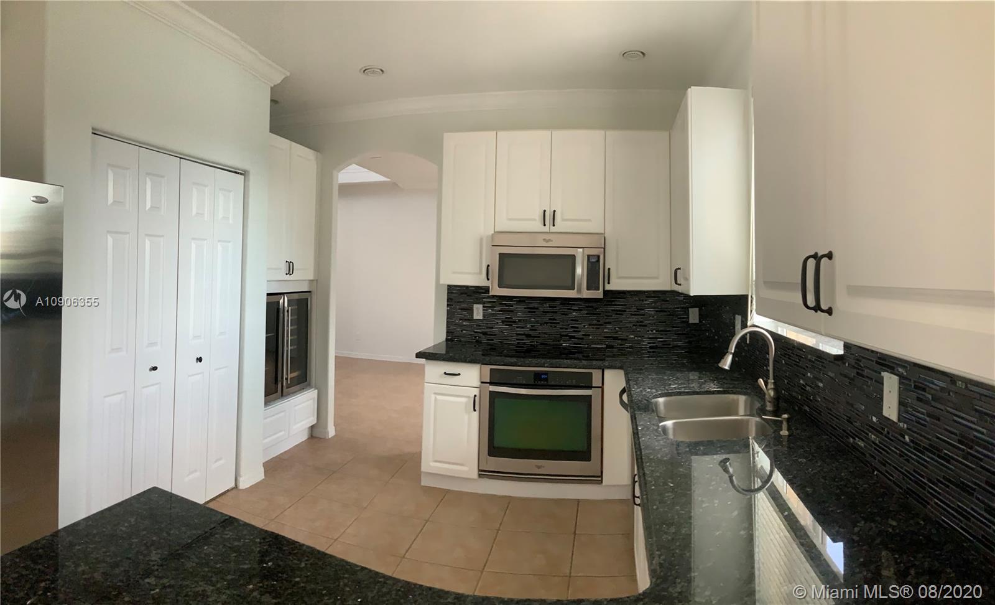$480,000
$510,000
5.9%For more information regarding the value of a property, please contact us for a free consultation.
4 Beds
3 Baths
2,364 SqFt
SOLD DATE : 09/11/2020
Key Details
Sold Price $480,000
Property Type Single Family Home
Sub Type Single Family Residence
Listing Status Sold
Purchase Type For Sale
Square Footage 2,364 sqft
Price per Sqft $203
Subdivision Village At Harmony Lakes
MLS Listing ID A10906355
Sold Date 09/11/20
Style Two Story
Bedrooms 4
Full Baths 2
Half Baths 1
Construction Status Unknown
HOA Fees $90/qua
HOA Y/N Yes
Year Built 1999
Annual Tax Amount $6,253
Tax Year 2019
Contingent Backup Contract/Call LA
Lot Size 6,600 Sqft
Property Description
Ready to move in! This stunning 4 bedrooms, 2.5 bathrooms home is located in beautiful Harmony Lakes community. Plan includes a chief's dream kitchen, equiped with stainless steel appliances, granite countertops, mosaic blacksplash, and large high top bar opening to the family room, a formal dinning room, vaulted ceilings, a double car garage and separate laundry room. Upstairs you'll find four bedrooms, master bedroom with two walk in closets and master bathroom with double sinks and separate jacuzzi tub and shower. Backyard includes screen porch patio and fire pit area. The community offers a large swimming pool, tennis and basketball courts, barbeque area and children playground jogging paths around the lake and more. Don't pay thousands in private schools! This home has "A" schools!
Location
State FL
County Broward County
Community Village At Harmony Lakes
Area 3880
Interior
Interior Features Breakfast Bar, Dining Area, Separate/Formal Dining Room, First Floor Entry, Pantry, Upper Level Master, Vaulted Ceiling(s)
Heating Central
Cooling Central Air, Ceiling Fan(s)
Flooring Tile, Wood
Appliance Dryer, Dishwasher, Microwave, Refrigerator, Self Cleaning Oven
Laundry Washer Hookup, Dryer Hookup
Exterior
Exterior Feature Enclosed Porch, Patio
Garage Spaces 2.0
Pool None, Community
Community Features Pool, Tennis Court(s)
Waterfront Description Lake Front,Waterfront
View Y/N Yes
View Lake
Roof Type Spanish Tile
Porch Patio, Porch, Screened
Garage Yes
Building
Lot Description < 1/4 Acre
Faces West
Story 2
Sewer Public Sewer
Water Public
Architectural Style Two Story
Level or Stories Two
Structure Type Brick,Block
Construction Status Unknown
Schools
Middle Schools Indian Ridge
High Schools Western
Others
Pets Allowed No Pet Restrictions, Yes
Senior Community No
Tax ID 504118102010
Security Features Security System Owned,Smoke Detector(s)
Acceptable Financing Cash, Conventional, FHA, VA Loan
Listing Terms Cash, Conventional, FHA, VA Loan
Financing Cash
Pets Allowed No Pet Restrictions, Yes
Read Less Info
Want to know what your home might be worth? Contact us for a FREE valuation!

Our team is ready to help you sell your home for the highest possible price ASAP
Bought with LoKation Real Estate
"Molly's job is to find and attract mastery-based agents to the office, protect the culture, and make sure everyone is happy! "
