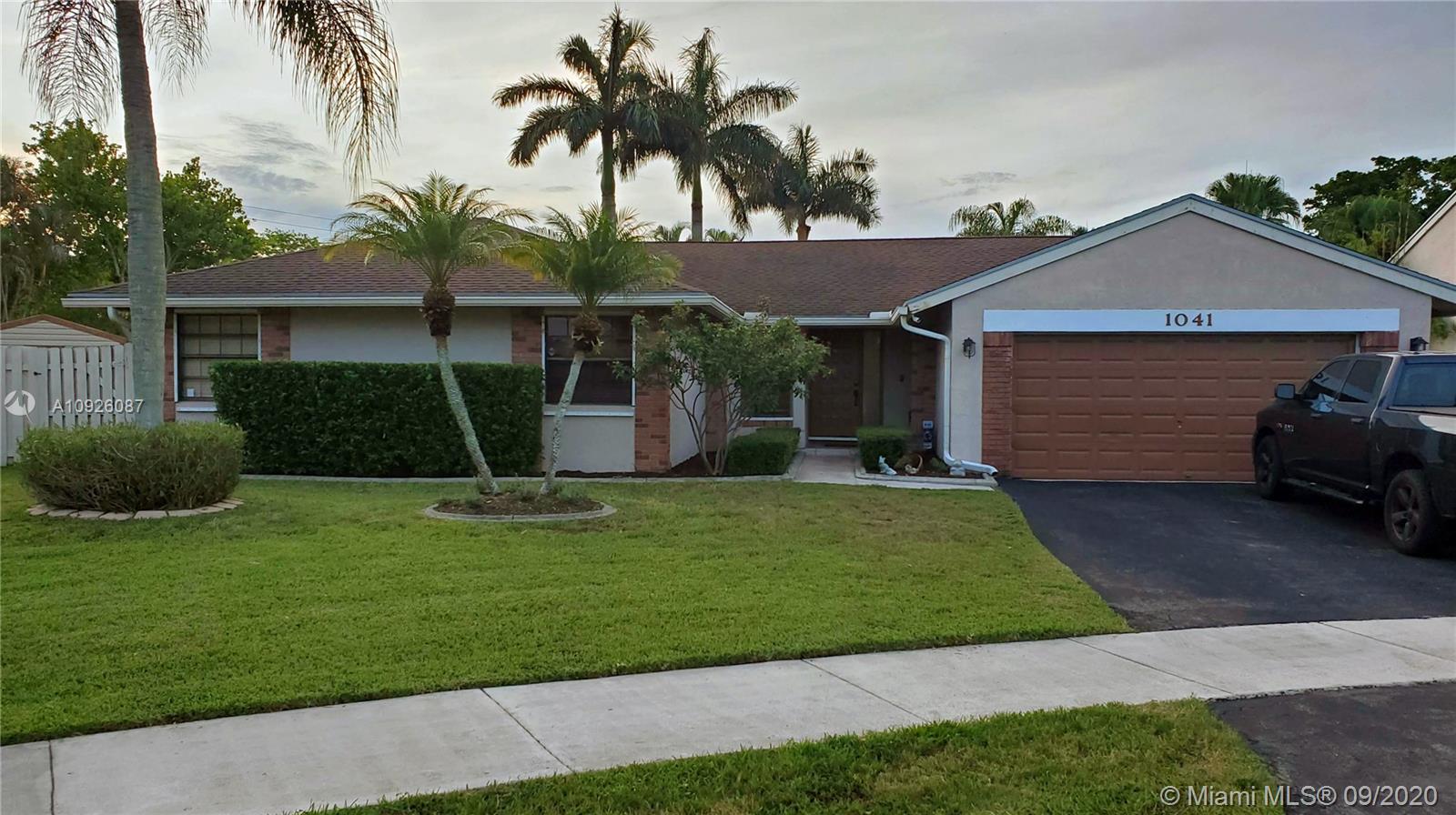$490,000
$489,900
For more information regarding the value of a property, please contact us for a free consultation.
4 Beds
2 Baths
1,908 SqFt
SOLD DATE : 10/26/2020
Key Details
Sold Price $490,000
Property Type Single Family Home
Sub Type Single Family Residence
Listing Status Sold
Purchase Type For Sale
Square Footage 1,908 sqft
Price per Sqft $256
Subdivision Shenandoah Sec 4
MLS Listing ID A10926087
Sold Date 10/26/20
Style Detached,One Story
Bedrooms 4
Full Baths 2
Construction Status Resale
HOA Fees $50/mo
HOA Y/N Yes
Year Built 1988
Annual Tax Amount $4,958
Tax Year 2019
Contingent No Contingencies
Lot Size 0.274 Acres
Property Description
ABSOLUTE BEST VALUE IN SHENANDOAH!!! TOTALLY UPDATED CHATHAM MODEL WITH AN OVERSIZED LOT, A BEAUTIFUL TIKI HUT, A HUGE POOL WITH A PAVERED DECK AND A HURRICANE RATED 10X14 STORAGE SHED. BUT THAT'S NOT ALL! WAIT TILL YOU SEE THE KITCHEN, TOTALLY REMODELED WITH GRANITE COUNTERTOPS STAINLESS STEEL APPLIANCES AND A OVERSIZED BREAKFAST BAR THAT FLOWS RIGHT INTO THE FAMILY ROOM. THIS HOME IS A TOTAL ENTERTAINMENT HOME. (HOME'S SECURITY SYSTEM STAYS WITH THE HOME). THE UPGRADES TO THIS LOVELY HOME ARE TOO MANY TO LIST! AND BEST OF ALL THIS CORNER LOT HOME IS NESTLED ON A QUIET TREELINED STREET WITH NO NEIGHBORS BEHIND YOU. THE PERFECT PLACE TO RAISE A FAMILY. A+ RATED SCHOOL SYSTEM AND PERFECT LOCATION TO GET TO DADE, BROWARD OR PALM BEACH WITHIN MINUTES. HURRY THIS ONE WILL DEFINITELY GO FAST!
Location
State FL
County Broward County
Community Shenandoah Sec 4
Area 3880
Direction 595 TO 136TH SOUTH TO SHENANDOAH PARKWAY WEST TO LAST LEFT BEFORE END OF PARKWAY (ROCK HILL AV) LEFT TO MADISON PL. RIGHT TO BEND (HAMLIN TE) HOUSE IS AT BEND ON RIGHT.
Interior
Interior Features Breakfast Bar, Built-in Features, Bedroom on Main Level, Dining Area, Separate/Formal Dining Room, First Floor Entry, Main Level Master, Split Bedrooms, Skylights, Vaulted Ceiling(s), Walk-In Closet(s)
Heating Central, Electric
Cooling Central Air, Ceiling Fan(s), Electric
Flooring Marble, Tile, Wood
Furnishings Unfurnished
Window Features Metal,Single Hung,Skylight(s)
Appliance Dryer, Dishwasher, Electric Range, Electric Water Heater, Disposal, Ice Maker, Microwave, Refrigerator, Self Cleaning Oven, Washer
Exterior
Exterior Feature Deck, Fence, Lighting, Patio, Shed, Storm/Security Shutters
Parking Features Attached
Garage Spaces 2.0
Pool In Ground, Pool Equipment, Pool
Community Features Clubhouse, Tennis Court(s)
Utilities Available Cable Available
View Garden, Pool
Roof Type Shingle
Porch Deck, Patio
Garage Yes
Building
Lot Description 1/4 to 1/2 Acre Lot
Faces Southeast
Story 1
Sewer Public Sewer
Water Public
Architectural Style Detached, One Story
Additional Building Shed(s)
Structure Type Block
Construction Status Resale
Schools
Elementary Schools Flamingo
Middle Schools Indian Ridge
High Schools Western
Others
Pets Allowed Size Limit, Yes
Senior Community No
Tax ID 504010050780
Security Features Security System Owned
Acceptable Financing Cash, Conventional, FHA
Listing Terms Cash, Conventional, FHA
Financing Conventional
Special Listing Condition Listed As-Is
Pets Allowed Size Limit, Yes
Read Less Info
Want to know what your home might be worth? Contact us for a FREE valuation!

Our team is ready to help you sell your home for the highest possible price ASAP
Bought with United Realty Group Inc
"Molly's job is to find and attract mastery-based agents to the office, protect the culture, and make sure everyone is happy! "





