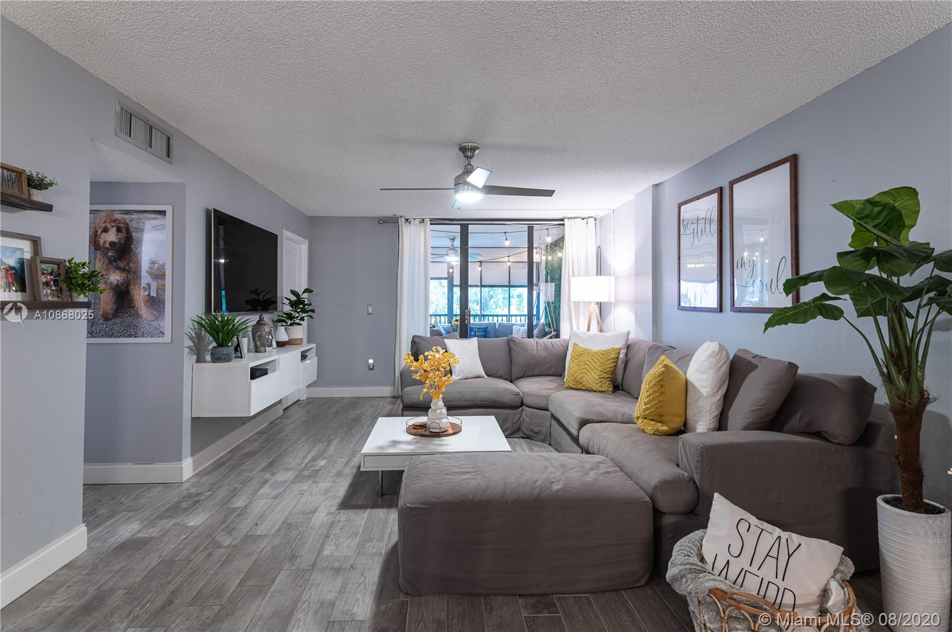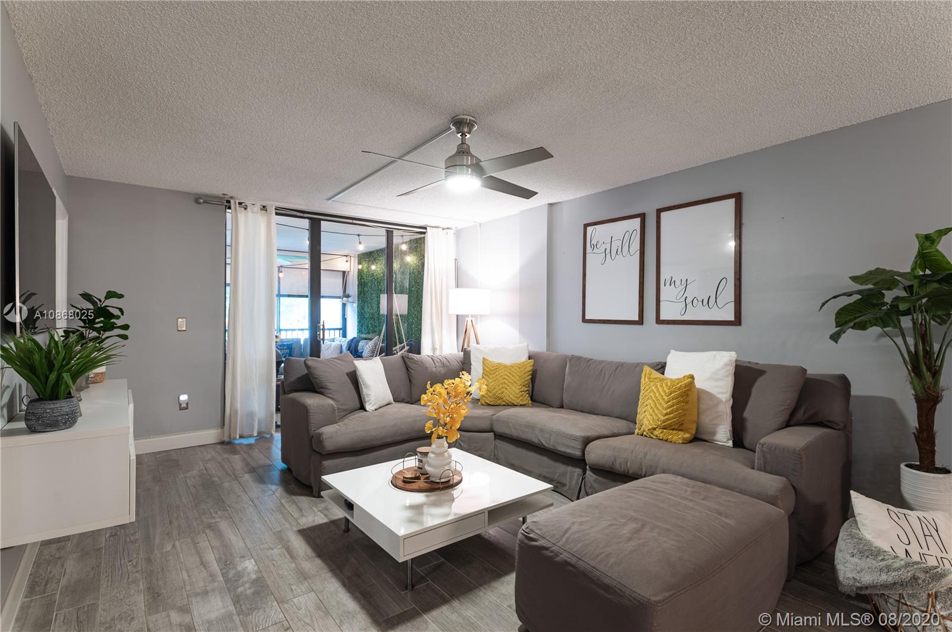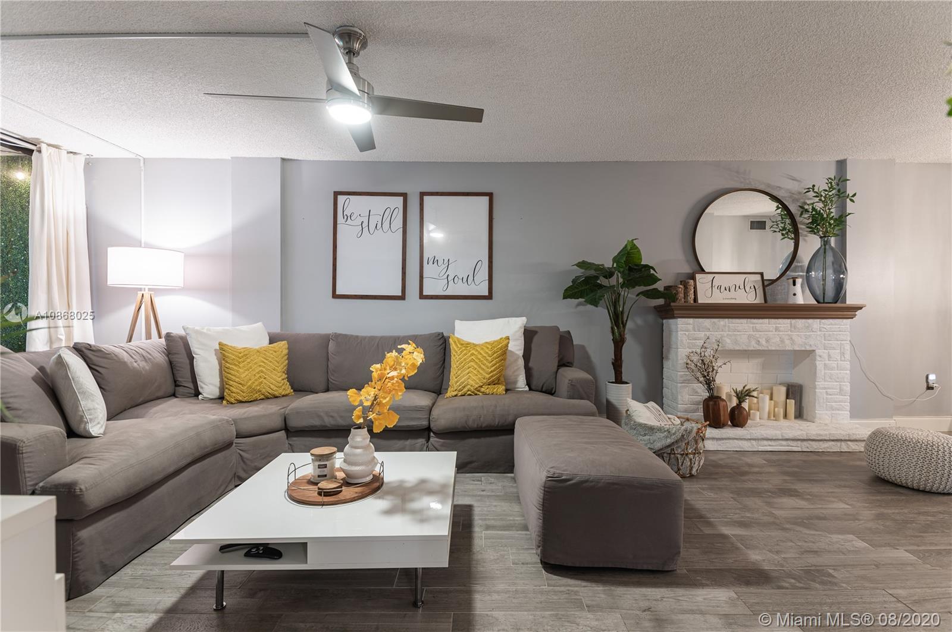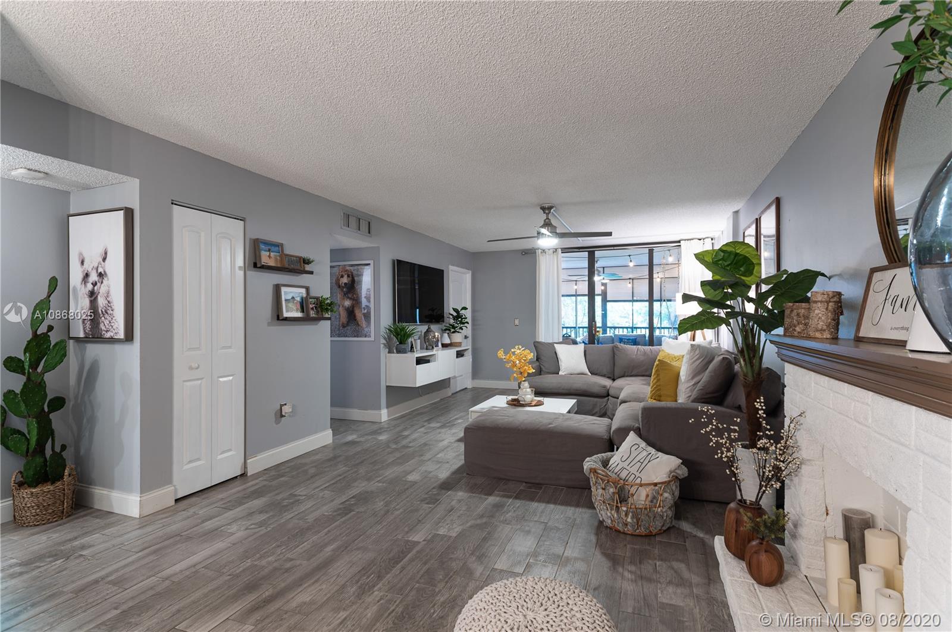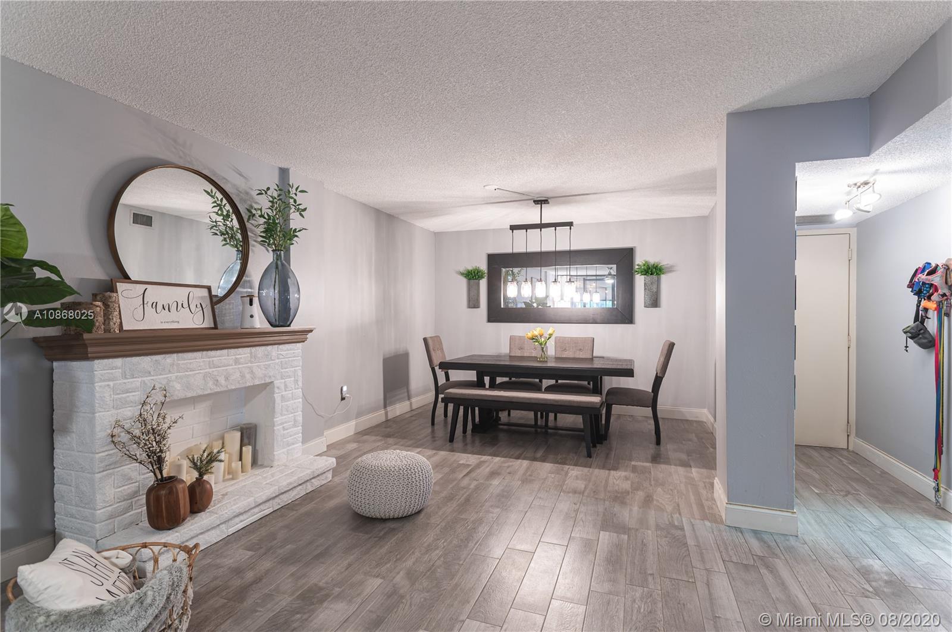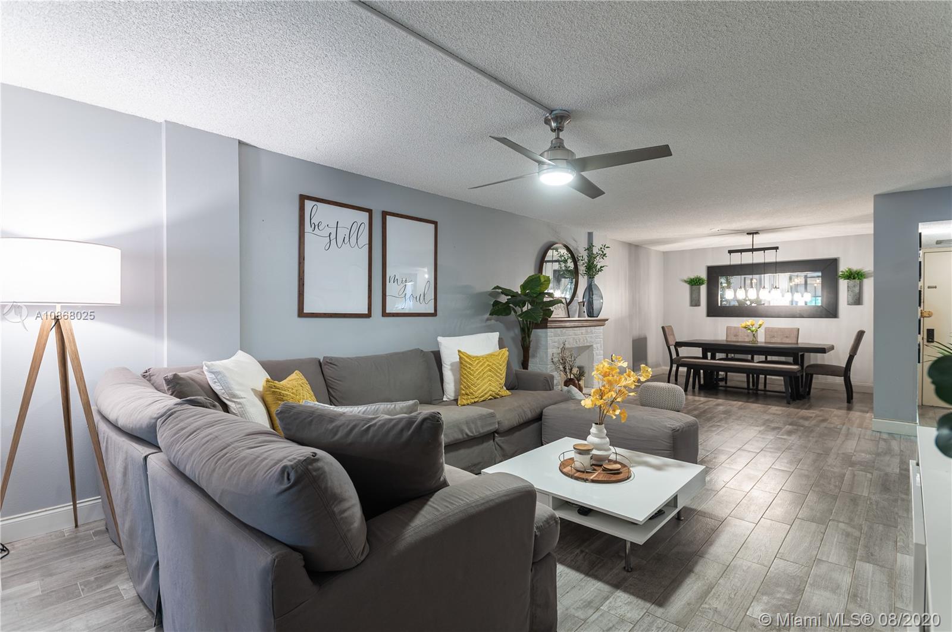$175,000
$199,999
12.5%For more information regarding the value of a property, please contact us for a free consultation.
1 Bed
2 Baths
1,008 SqFt
SOLD DATE : 12/28/2020
Key Details
Sold Price $175,000
Property Type Condo
Sub Type Condominium
Listing Status Sold
Purchase Type For Sale
Square Footage 1,008 sqft
Price per Sqft $173
Subdivision Grandview At Emerald Hill
MLS Listing ID A10868025
Sold Date 12/28/20
Bedrooms 1
Full Baths 1
Half Baths 1
Construction Status New Construction
HOA Fees $384/mo
HOA Y/N Yes
Year Built 1981
Annual Tax Amount $1,795
Tax Year 2019
Contingent Backup Contract/Call LA
Property Description
Spacious 1 bedroom 1.5 bath condo located in the heart of Emerald Hills. This fully renovated Lancaster model features an open floor plan with porcelain wood plank tiles thorough out. Large screened in balcony used as extra outdoor living space with shutters & views of the pool & garden. Enjoy the formal dining room. Kitchen is equipped with 1 1/2 "quartz countertops, under mount sink with garbage disposal, tile back splash, wine refrigerator & stainless steel appliances. Oversized master bedroom has access to balcony , 2 walk in closets, his & her sinks & sliding barn door.Full size washer/dryer in unit,nest thermostat & 2 linen closets. Complex offers heated pool, Jacuzzi,community room, gym, bbq, extra storage, 24 guard/gated entrance. Close to airport, I-95,beaches , schools & worship
Location
State FL
County Broward County
Community Grandview At Emerald Hill
Area 3070
Direction Sheridan St to 46 Ave North to Complex on West side of the Street.
Interior
Interior Features Bedroom on Main Level, Dining Area, Separate/Formal Dining Room, Entrance Foyer, Main Living Area Entry Level, Pantry, Sitting Area in Master, Walk-In Closet(s), Elevator
Heating Central, Electric
Cooling Central Air, Electric
Flooring Ceramic Tile
Window Features Sliding
Appliance Dishwasher, Electric Range, Electric Water Heater, Disposal, Ice Maker, Microwave, Refrigerator, Self Cleaning Oven, Washer
Exterior
Exterior Feature Balcony, Storm/Security Shutters
Garage Spaces 1.0
Pool Heated
Utilities Available Cable Available
Amenities Available Billiard Room, Bike Storage, Clubhouse, Fitness Center, Barbecue, Picnic Area, Pool, Sauna, Spa/Hot Tub, Storage, Trash, Vehicle Wash Area, Elevator(s)
View Garden, Pool
Porch Balcony, Screened
Garage Yes
Building
Building Description Block,Other, Exterior Lighting
Structure Type Block,Other
Construction Status New Construction
Schools
Elementary Schools Stirling
High Schools Hollywood Hl High
Others
HOA Fee Include All Facilities,Association Management,Common Areas,Cable TV,Insurance,Maintenance Grounds,Parking,Pest Control,Recreation Facilities,Reserve Fund,Sewer,Security,Trash,Water
Senior Community No
Tax ID 514206BJ1430
Security Features Smoke Detector(s)
Acceptable Financing Cash, Conventional
Listing Terms Cash, Conventional
Financing Cash
Read Less Info
Want to know what your home might be worth? Contact us for a FREE valuation!

Our team is ready to help you sell your home for the highest possible price ASAP
Bought with Coldwell Banker Realty
"Molly's job is to find and attract mastery-based agents to the office, protect the culture, and make sure everyone is happy! "
