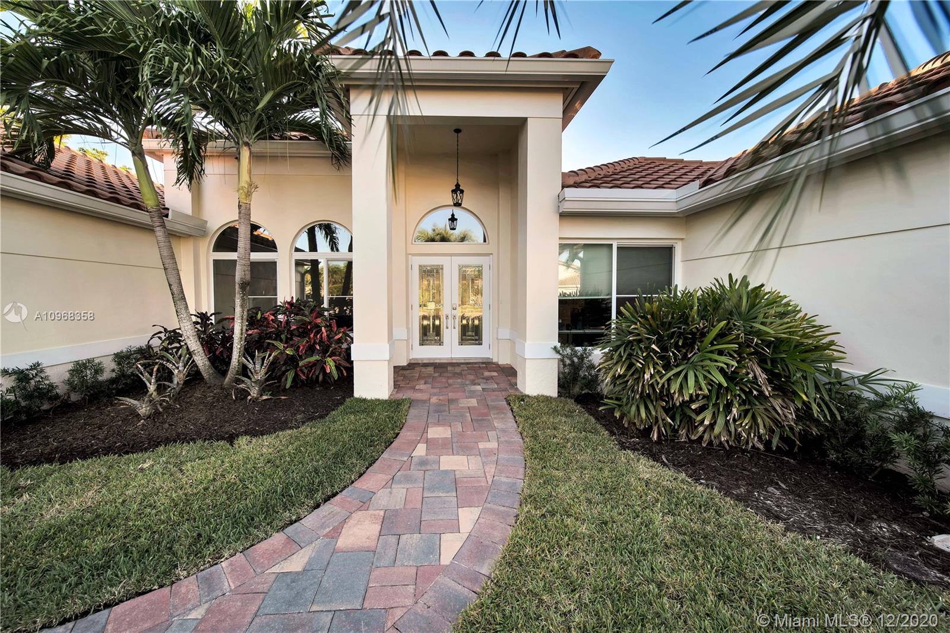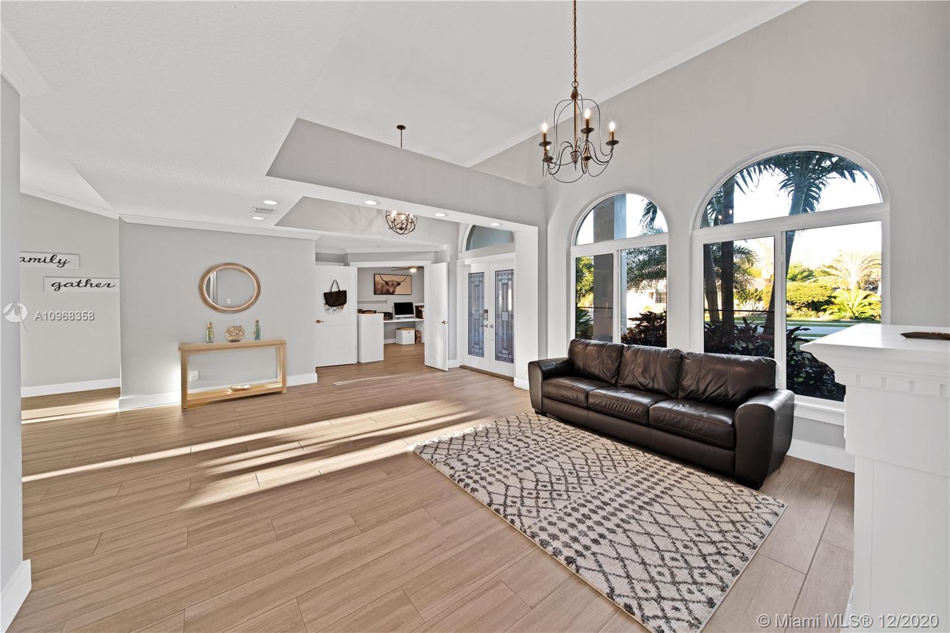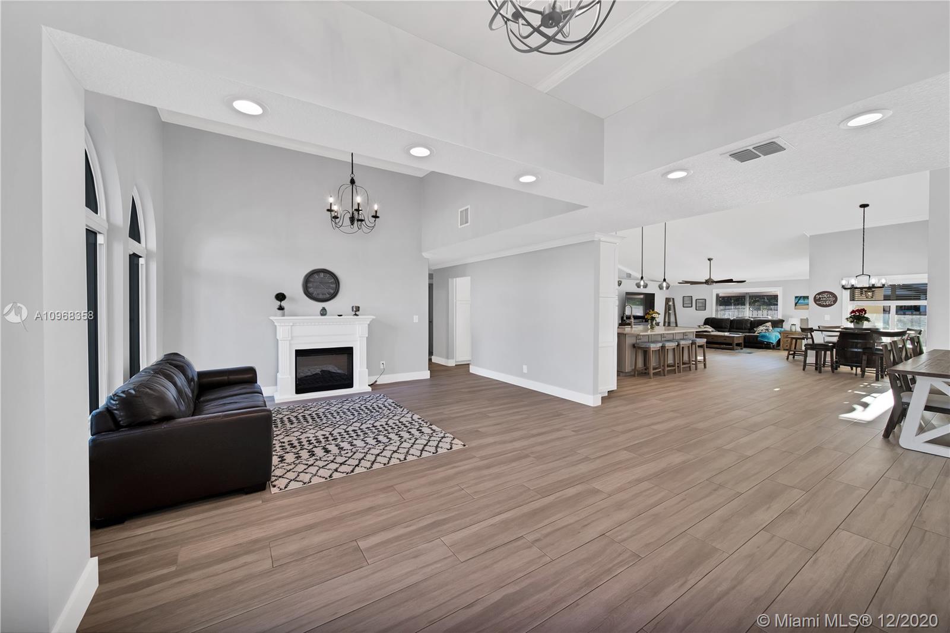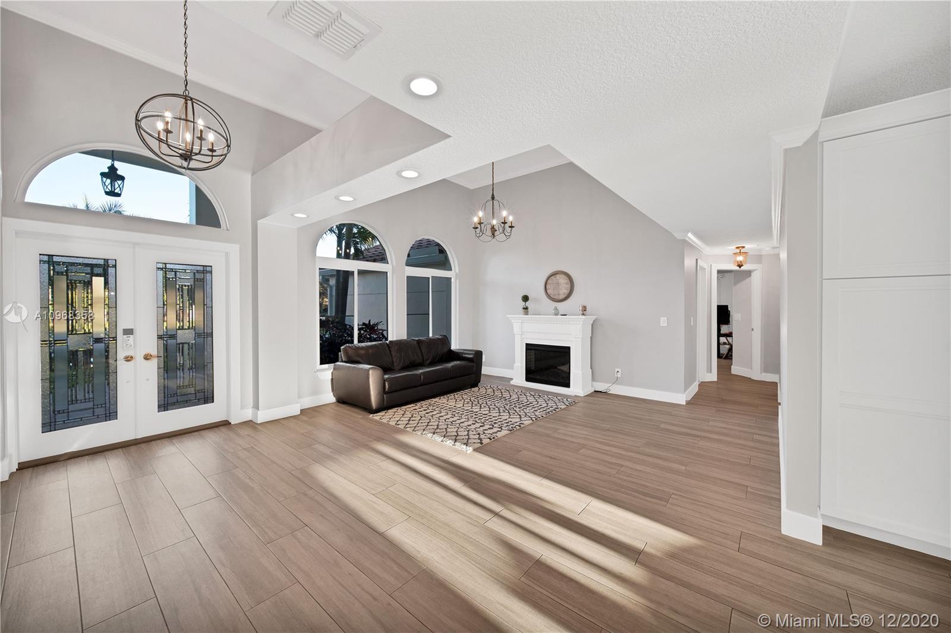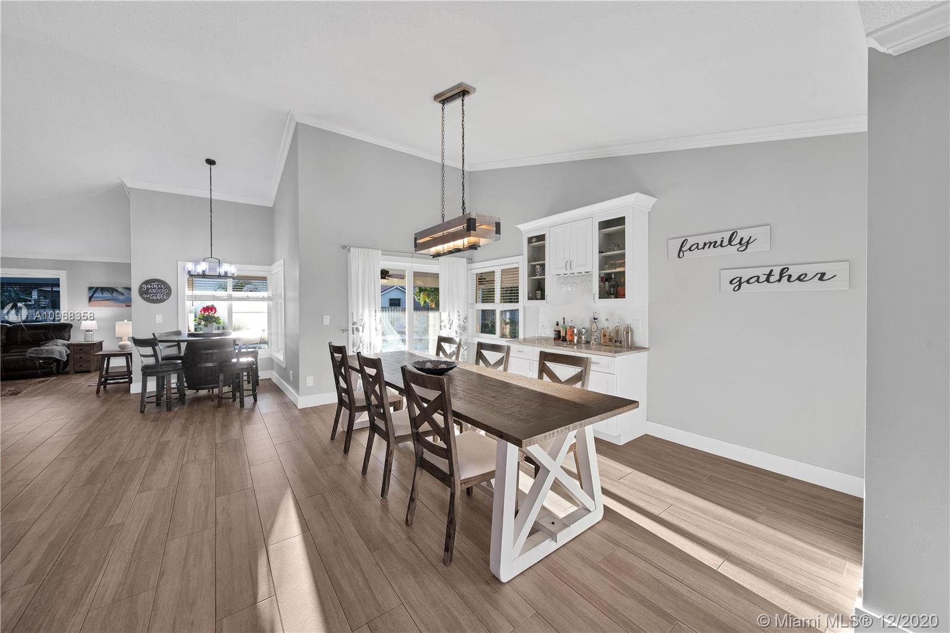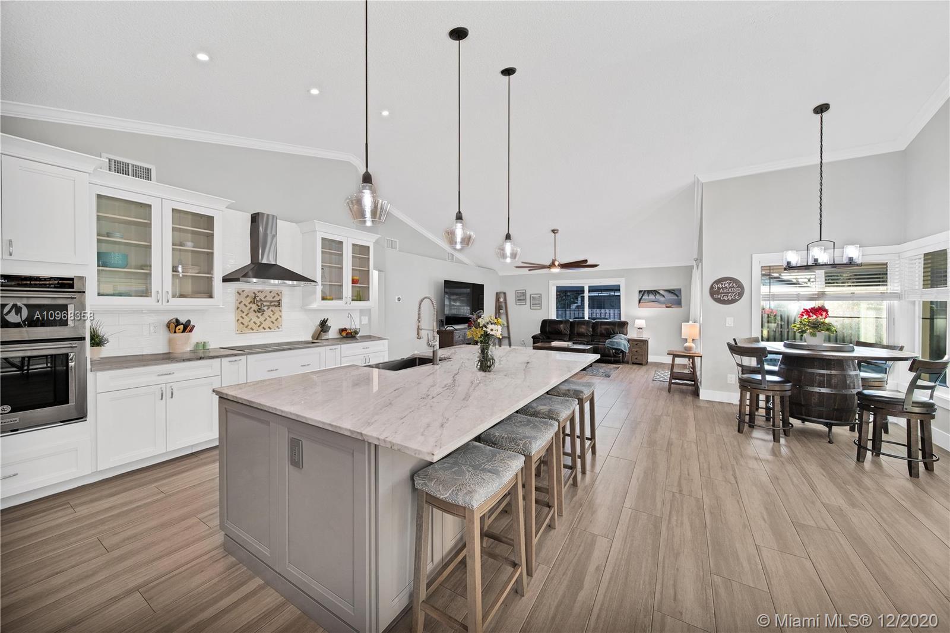$745,000
$725,000
2.8%For more information regarding the value of a property, please contact us for a free consultation.
5 Beds
3 Baths
3,060 SqFt
SOLD DATE : 02/01/2021
Key Details
Sold Price $745,000
Property Type Single Family Home
Sub Type Single Family Residence
Listing Status Sold
Purchase Type For Sale
Square Footage 3,060 sqft
Price per Sqft $243
Subdivision Forest Ridge Single Famil
MLS Listing ID A10968358
Sold Date 02/01/21
Style Detached,One Story
Bedrooms 5
Full Baths 3
Construction Status Unknown
HOA Fees $90/mo
HOA Y/N Yes
Year Built 1992
Annual Tax Amount $10,215
Tax Year 2020
Contingent Pending Inspections
Lot Size 10,705 Sqft
Property Description
Magnificent, massive Forest Ridge beauty! Completely renovated with outstanding gourmet kitchen featuring huge island, stainless farmer's sink and deluxe appliances, stone counters, & maximum storage. Open floor plan with vaulted ceilings. New IMPACT WINDOWS & doors. New wood-look ceramic flooring. Newer A/C. Master suite has tray ceiling, access to pool & patio, and a fabulous bath with dual sinks, big shower, and lovely round free-standing soaking tub. All closets have organizers. The 5th bedroom, adjacent to master, is currently used as office but could easily be a nursery. Lengthy pavered driveway can hold 6 cars. There's a huge 732 sq. ft. stone covered patio, pretty pool, fenced yard. No polybutylene pipes. EXCELLENT SCHOOLS. Most attractive community entrance in Broward!
Location
State FL
County Broward County
Community Forest Ridge Single Famil
Area 3880
Direction From Pine Island Road south of Nova Drive or north of Griffin, turn into west into Forest Ridge. At stop sign turn right. Take first left on Old Orchard. Follow road around curve and house will be on your left.
Interior
Interior Features Breakfast Bar, Bedroom on Main Level, Closet Cabinetry, Dining Area, Separate/Formal Dining Room, Eat-in Kitchen, Garden Tub/Roman Tub, Kitchen Island, Main Level Master, Pantry, Vaulted Ceiling(s), Bar, Walk-In Closet(s)
Heating Central
Cooling Central Air, Ceiling Fan(s)
Flooring Ceramic Tile
Furnishings Unfurnished
Window Features Arched,Blinds,Impact Glass
Appliance Dryer, Dishwasher, Electric Range, Electric Water Heater, Disposal, Ice Maker, Microwave, Refrigerator, Self Cleaning Oven, Washer
Exterior
Exterior Feature Deck, Fence, Security/High Impact Doors, Porch, Patio
Parking Features Attached
Garage Spaces 2.0
Pool In Ground, Pool
Community Features Home Owners Association
Utilities Available Cable Available
View Pool
Roof Type Spanish Tile
Porch Deck, Open, Patio, Porch
Garage Yes
Building
Lot Description Sprinklers Automatic, < 1/4 Acre
Faces East
Story 1
Sewer Public Sewer
Water Public
Architectural Style Detached, One Story
Structure Type Block,Stucco
Construction Status Unknown
Schools
Elementary Schools Silver Ridge
Middle Schools Indian Ridge
High Schools Western
Others
Pets Allowed Dogs OK, Yes
HOA Fee Include Common Areas,Maintenance Structure
Senior Community No
Tax ID 504120070700
Acceptable Financing Cash, Conventional, FHA, VA Loan
Listing Terms Cash, Conventional, FHA, VA Loan
Financing Conventional
Pets Allowed Dogs OK, Yes
Read Less Info
Want to know what your home might be worth? Contact us for a FREE valuation!

Our team is ready to help you sell your home for the highest possible price ASAP
Bought with List Realty
"Molly's job is to find and attract mastery-based agents to the office, protect the culture, and make sure everyone is happy! "
