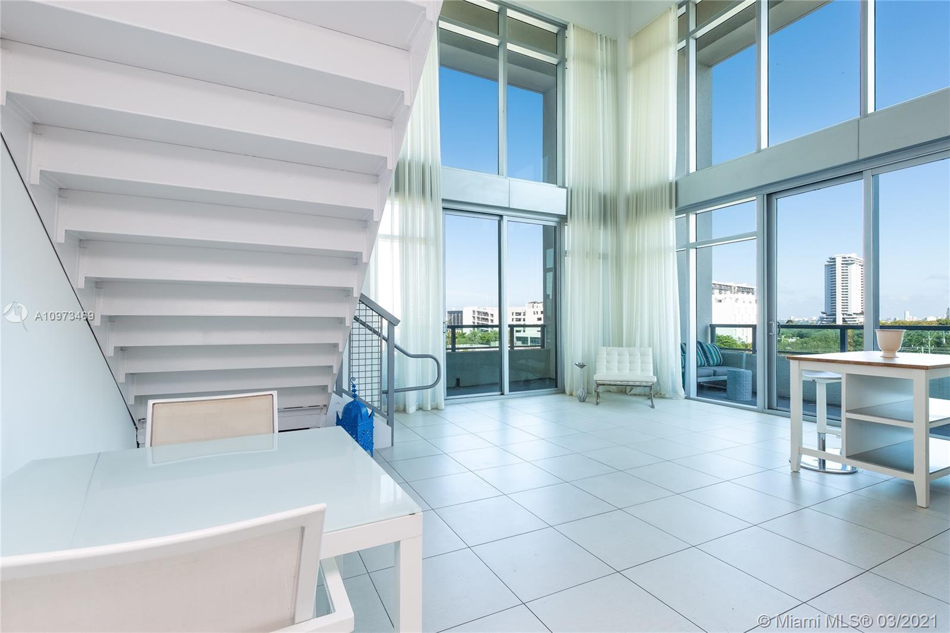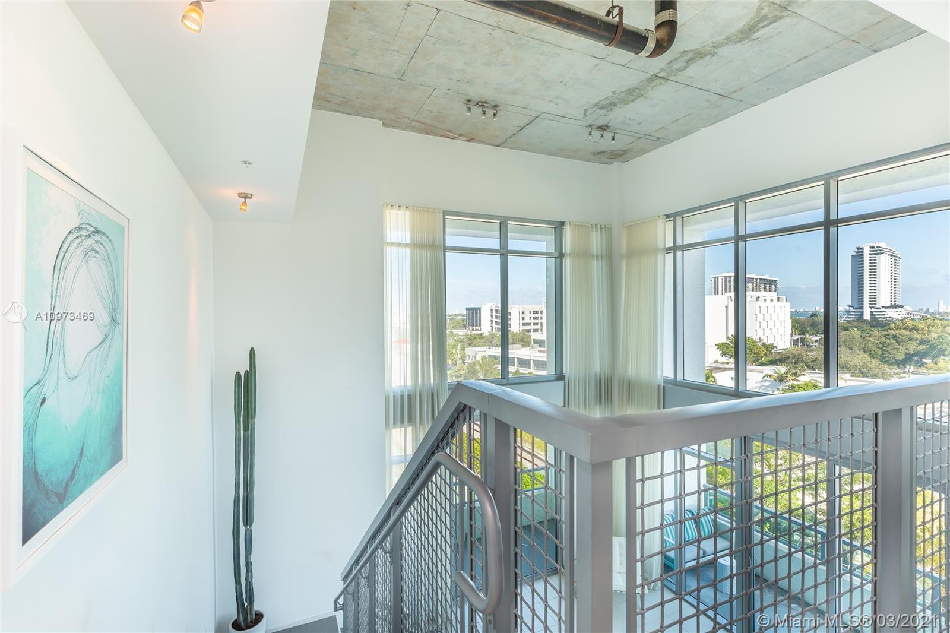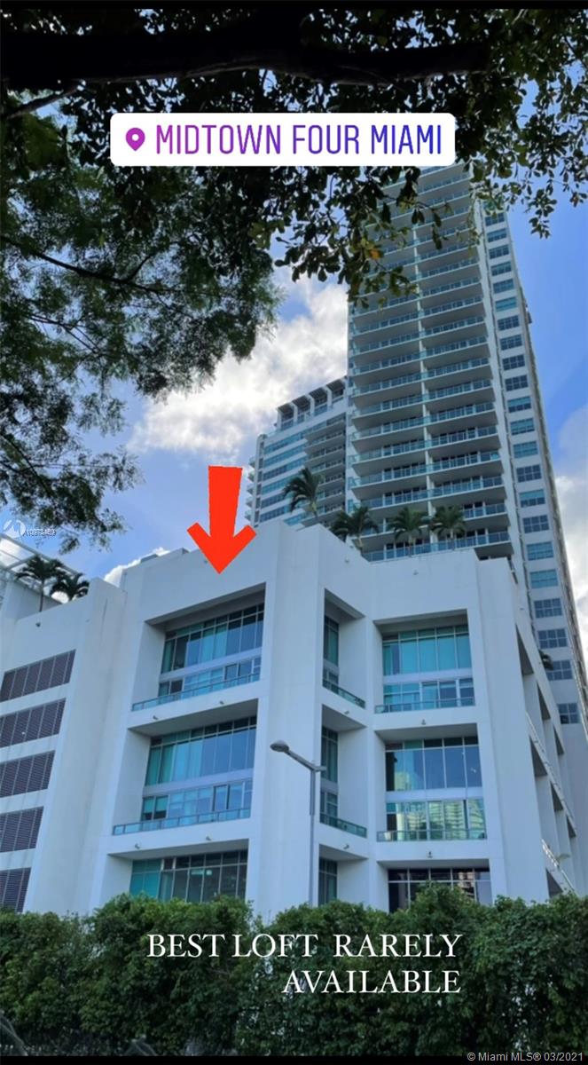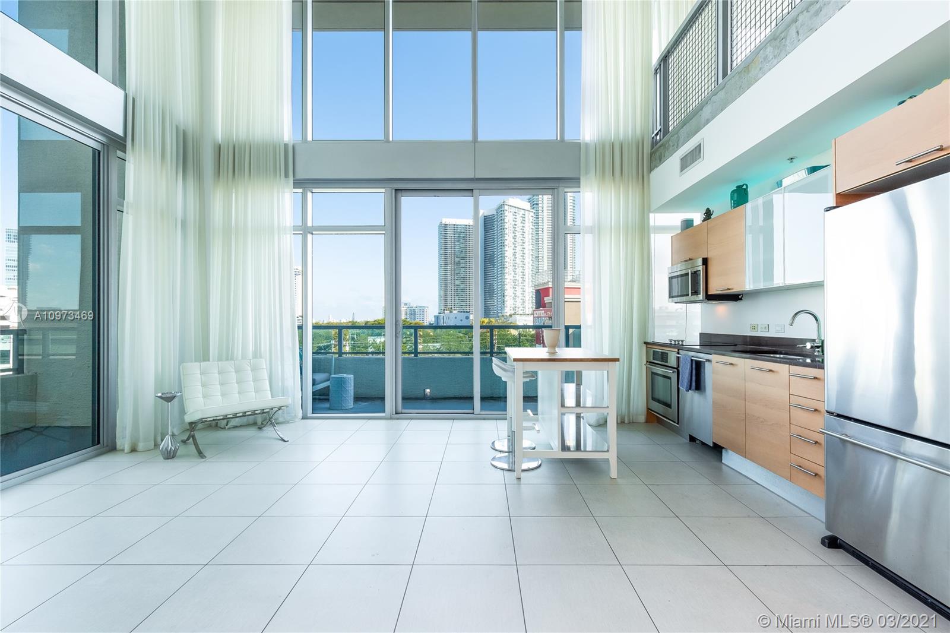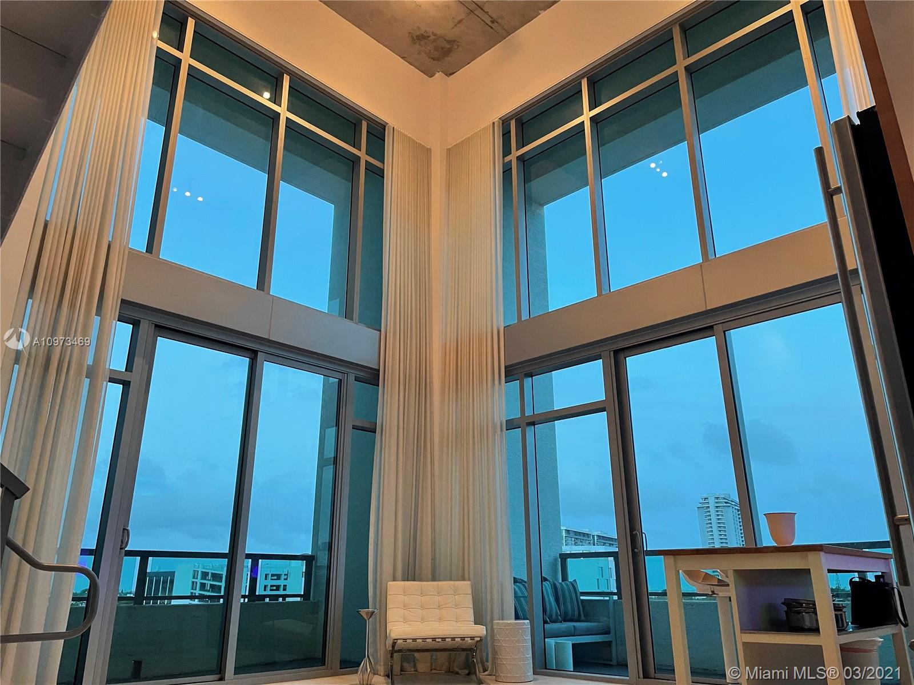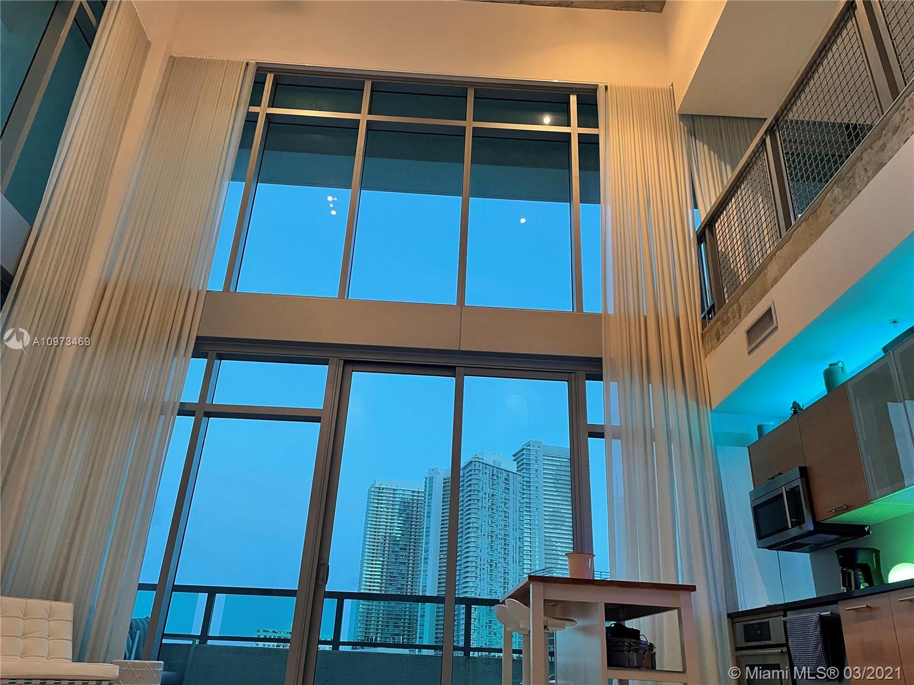$455,000
$499,000
8.8%For more information regarding the value of a property, please contact us for a free consultation.
2 Beds
2 Baths
1,226 SqFt
SOLD DATE : 05/06/2021
Key Details
Sold Price $455,000
Property Type Condo
Sub Type Condominium
Listing Status Sold
Purchase Type For Sale
Square Footage 1,226 sqft
Price per Sqft $371
Subdivision Four Midtown Miami Condo
MLS Listing ID A10973469
Sold Date 05/06/21
Style High Rise,Split-Level
Bedrooms 2
Full Baths 2
Construction Status New Construction
HOA Fees $815/mo
HOA Y/N Yes
Year Built 2008
Annual Tax Amount $6,105
Tax Year 2019
Contingent 3rd Party Approval
Property Description
Reduced to sell !! Don’t miss the chance. Rarely Available New York Style Corner Loft with double height windows filled with light and space. A truly urban Oasis two stories features two bedrooms and two baths. Stainless steel appliances. Floor to ceiling impact glass windows and sliding doors to two balconies for indoor-outdoor living space. City and skyline views. Assigned parking is one floor up you may never use the elevator. Midtown Four offers 5 stars amenities and is perfectly located in the heart of Midtown where Soho meets Miami, just walk downstairs to coffee shops, outdoor restaurants and bars and stores. Five minutes stroll to the Design District and Wyndwood, 10 minutes away from Miami Beach and the Airport. Work, live and play. Easy to show and ready to move in.
Location
State FL
County Miami-dade County
Community Four Midtown Miami Condo
Area 31
Direction Use GPS
Interior
Interior Features Built-in Features, Bedroom on Main Level, First Floor Entry, High Ceilings, Living/Dining Room, Upper Level Master
Heating Central, Electric
Cooling Central Air
Flooring Tile
Furnishings Unfurnished
Window Features Drapes,Impact Glass,Sliding
Appliance Dryer, Dishwasher, Electric Range, Electric Water Heater, Microwave, Refrigerator, Self Cleaning Oven, Washer
Exterior
Exterior Feature Balcony
Garage Attached
Garage Spaces 1.0
Pool Heated
Utilities Available Cable Available
Amenities Available Fitness Center, Barbecue, Picnic Area, Pool, Elevator(s)
Waterfront No
View City, Other
Porch Balcony, Open
Parking Type Attached, Garage, One Space
Garage Yes
Building
Faces Northeast
Story 2
Architectural Style High Rise, Split-Level
Level or Stories Two, Multi/Split
Structure Type Block
Construction Status New Construction
Schools
Elementary Schools Hartner; Eneida
Middle Schools De Diego; Jose
High Schools Design & Architecture
Others
Pets Allowed Conditional, Yes
HOA Fee Include All Facilities,Association Management,Common Areas,Hot Water,Maintenance Grounds,Maintenance Structure,Parking,Recreation Facilities,Sewer,Security,Trash,Water
Senior Community No
Tax ID 01-31-25-084-0700
Security Features Fire Sprinkler System
Acceptable Financing Cash, Conventional
Listing Terms Cash, Conventional
Financing Conventional
Special Listing Condition Listed As-Is
Pets Description Conditional, Yes
Read Less Info
Want to know what your home might be worth? Contact us for a FREE valuation!

Our team is ready to help you sell your home for the highest possible price ASAP
Bought with BHHS EWM Realty

"Molly's job is to find and attract mastery-based agents to the office, protect the culture, and make sure everyone is happy! "
