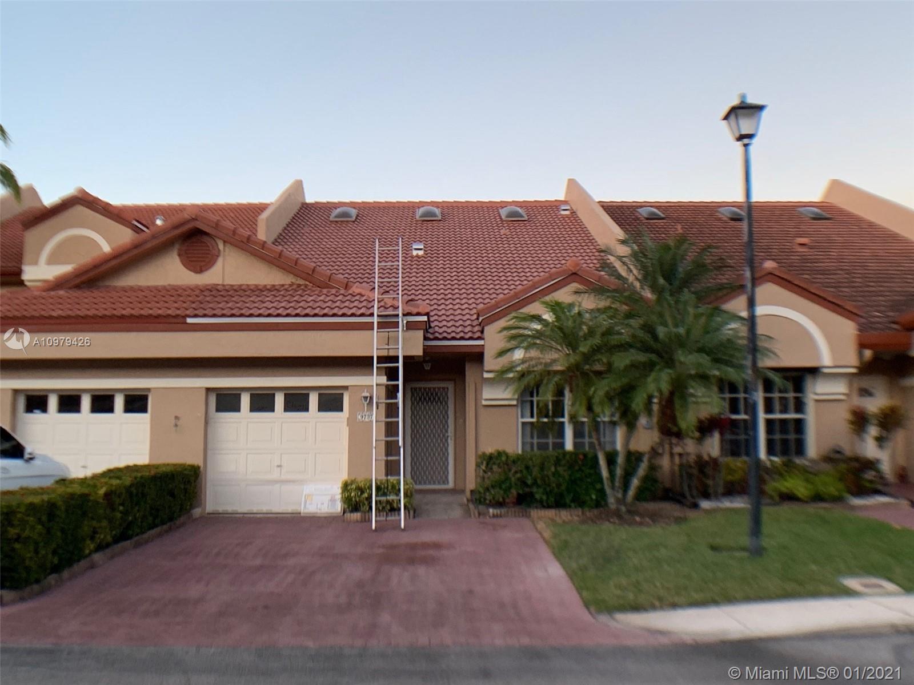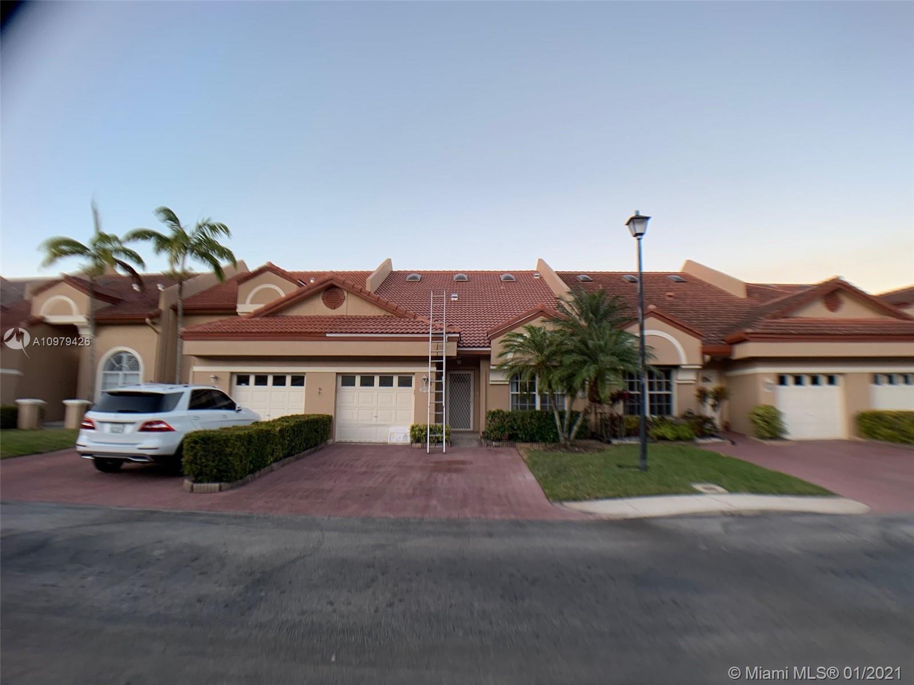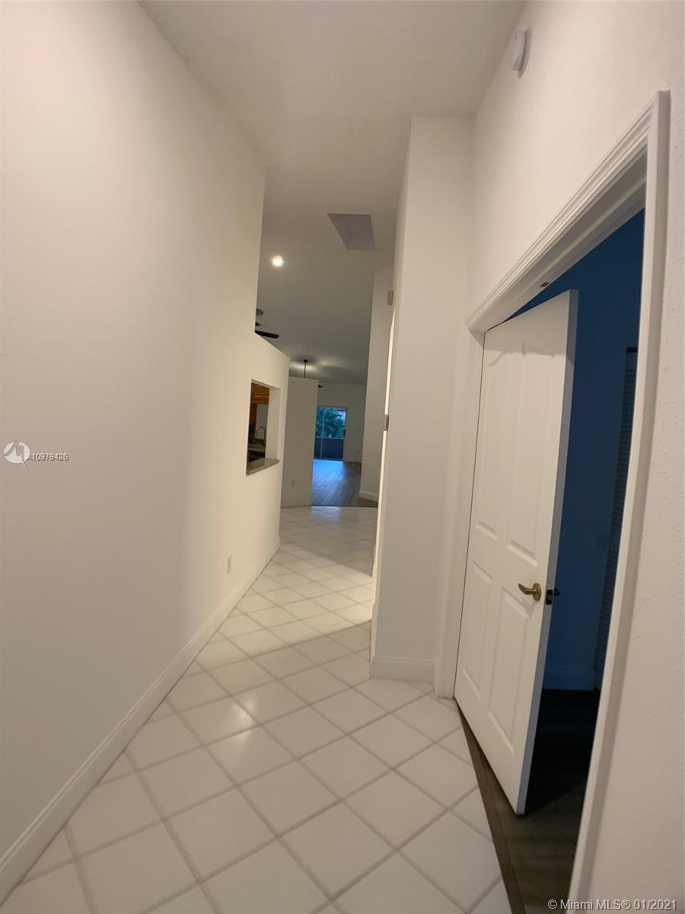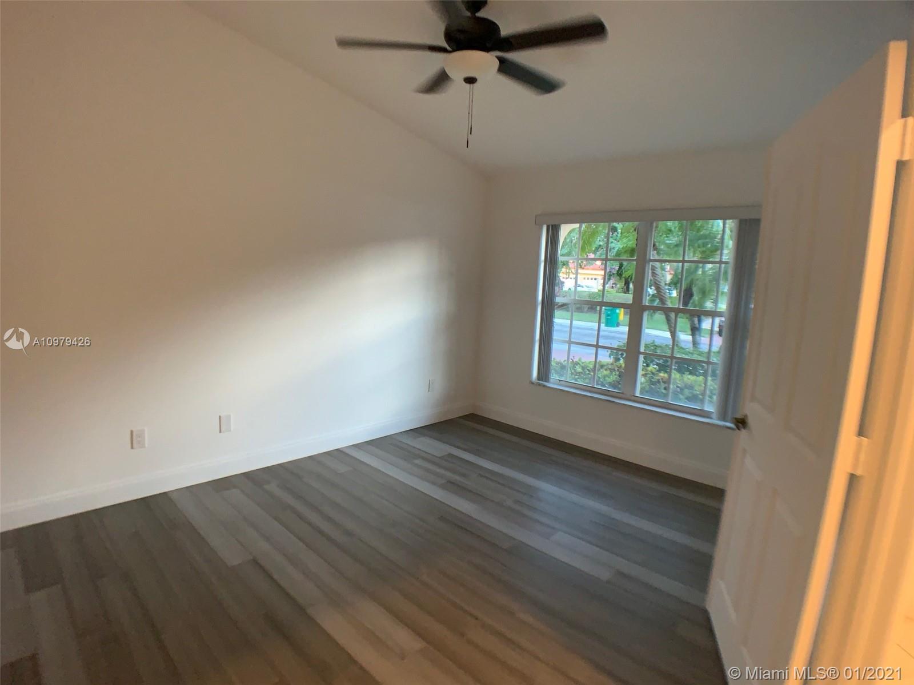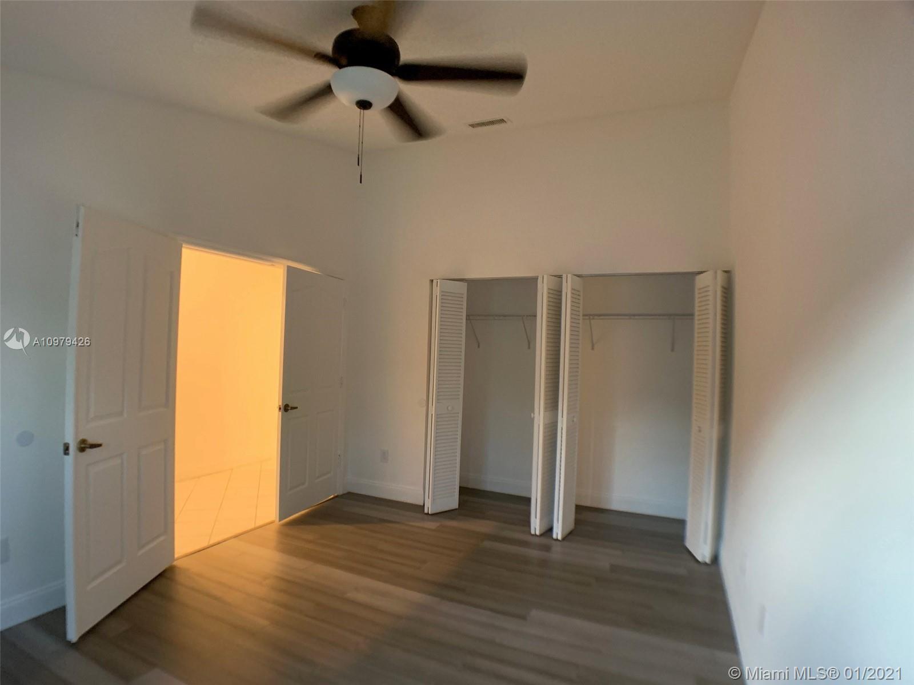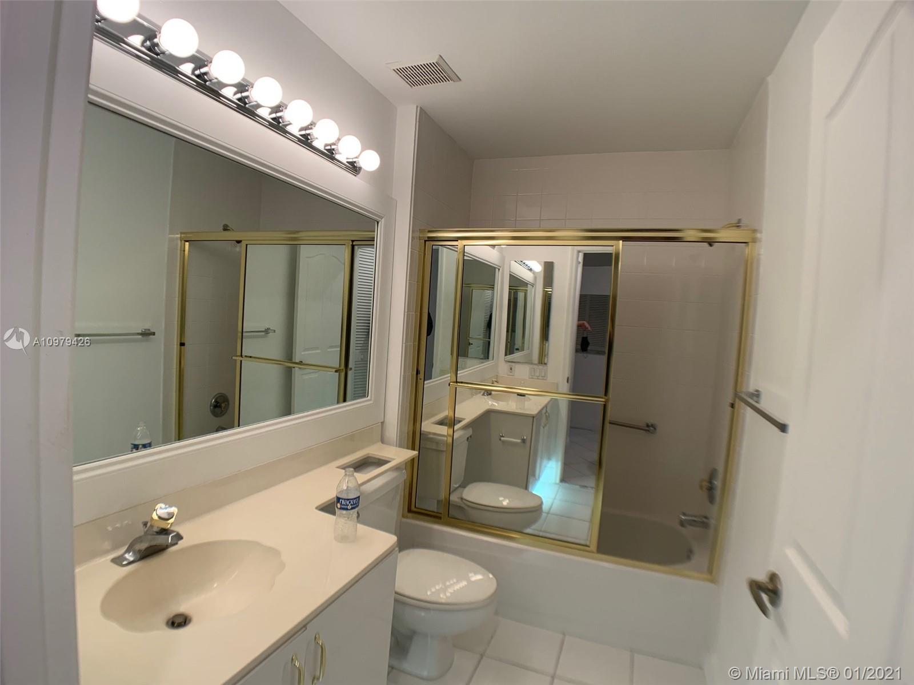$272,500
$289,900
6.0%For more information regarding the value of a property, please contact us for a free consultation.
2 Beds
2 Baths
1,601 SqFt
SOLD DATE : 02/18/2021
Key Details
Sold Price $272,500
Property Type Single Family Home
Sub Type Villa
Listing Status Sold
Purchase Type For Sale
Square Footage 1,601 sqft
Price per Sqft $170
Subdivision Malvern
MLS Listing ID A10979426
Sold Date 02/18/21
Style Cluster Home
Bedrooms 2
Full Baths 2
Construction Status New Construction
HOA Fees $399/mo
HOA Y/N Yes
Year Built 1994
Annual Tax Amount $5,725
Tax Year 2021
Contingent No Contingencies
Property Description
55+ Community, BRAND NEW BARREL TILES ROOF. Fully upgraded kitchen and brand new appliances, New Floor In All the rooms, Fresh paint all over the home. It is a Lovely 2/2/1cg villa at gated Malvern in Kings Point. Foyer entry. Breakfast area off kitchen. Living/ dining with custom mirrors. Formal dining or cozy den for ease of entertainment. Split floor plan. Spacious master. His/ Her closets. Dual sinks. Jacuzzi tub and separate shower. Bright & airy with vaulted ceilings and skylights throughout. Screened patio. Garden view. Small pet ok. Resort amenities. Convenient to restaurants, shops, bus routes and thoroughfares
Location
State FL
County Broward County
Community Malvern
Area 3650
Direction Nob Hill Rd north of Mc Nab Rd to Westwood Dr. East to gated entrance of Malvern on left.
Interior
Interior Features Built-in Features, Bedroom on Main Level, Breakfast Area, Closet Cabinetry, Dining Area, Separate/Formal Dining Room, Dual Sinks, First Floor Entry, Living/Dining Room, Main Level Master, Main Living Area Entry Level, Split Bedrooms, Skylights, Vaulted Ceiling(s), Walk-In Closet(s)
Heating Central, Electric
Cooling Central Air, Ceiling Fan(s), Electric
Flooring Tile, Wood
Window Features Skylight(s)
Appliance Dryer, Dishwasher, Electric Range, Electric Water Heater, Disposal, Microwave, Other, Refrigerator, Washer
Exterior
Exterior Feature Enclosed Porch
Garage Attached
Garage Spaces 1.0
Pool Association
Utilities Available Cable Available
Amenities Available Billiard Room, Clubhouse, Fitness Center, Pool, Spa/Hot Tub, Tennis Court(s)
Waterfront No
View Garden
Porch Porch, Screened
Parking Type Attached, Garage, Two or More Spaces, Garage Door Opener
Garage Yes
Building
Architectural Style Cluster Home
Structure Type Block
Construction Status New Construction
Others
Pets Allowed Size Limit, Yes
HOA Fee Include Amenities,Common Areas,Cable TV,Maintenance Grounds,Parking,Pool(s),Recreation Facilities,Security
Senior Community Yes
Tax ID 494105330250
Security Features Smoke Detector(s)
Acceptable Financing Cash, Conventional, FHA, VA Loan
Listing Terms Cash, Conventional, FHA, VA Loan
Financing Cash
Pets Description Size Limit, Yes
Read Less Info
Want to know what your home might be worth? Contact us for a FREE valuation!

Our team is ready to help you sell your home for the highest possible price ASAP
Bought with Brokers, LLC

"Molly's job is to find and attract mastery-based agents to the office, protect the culture, and make sure everyone is happy! "
