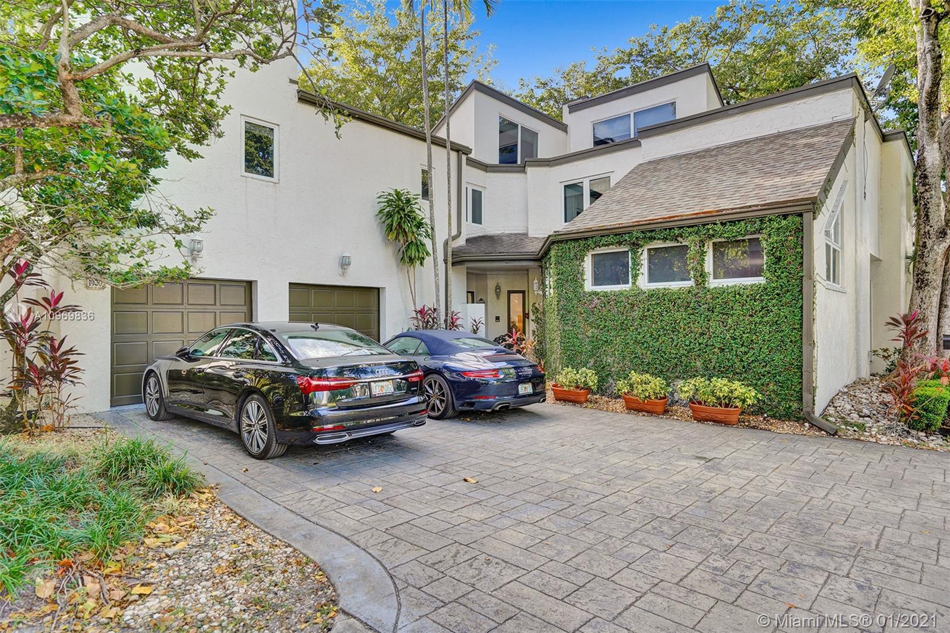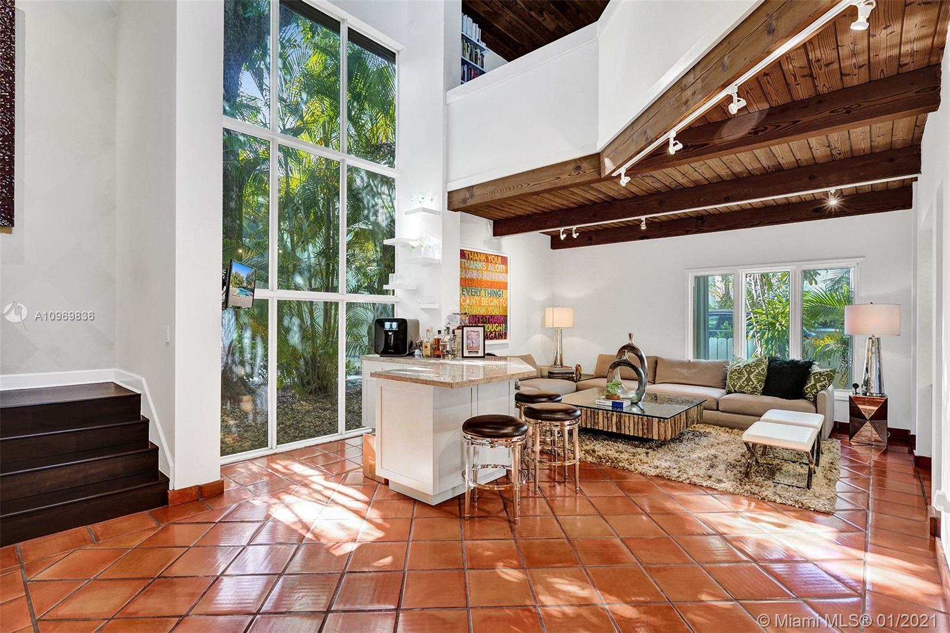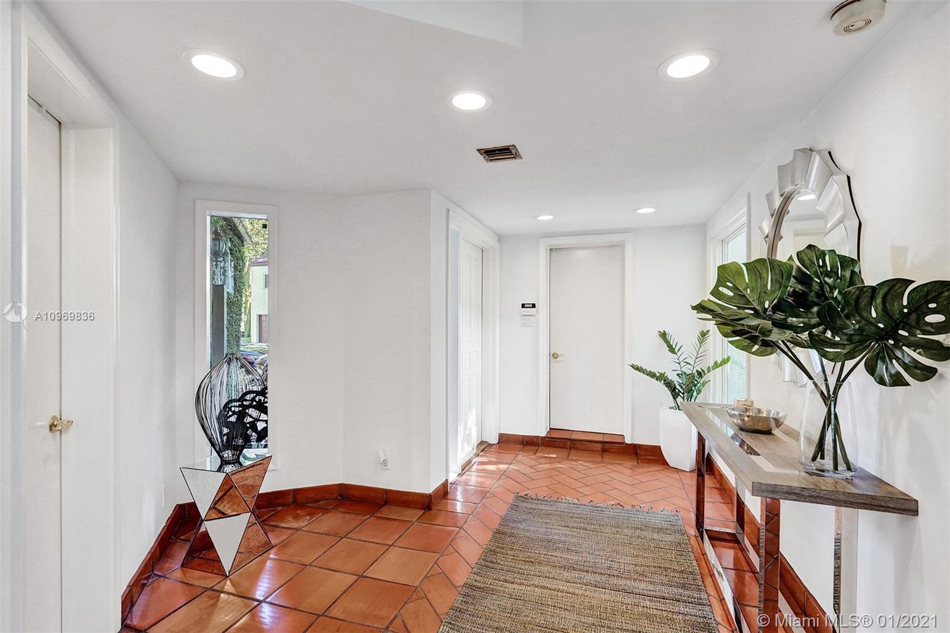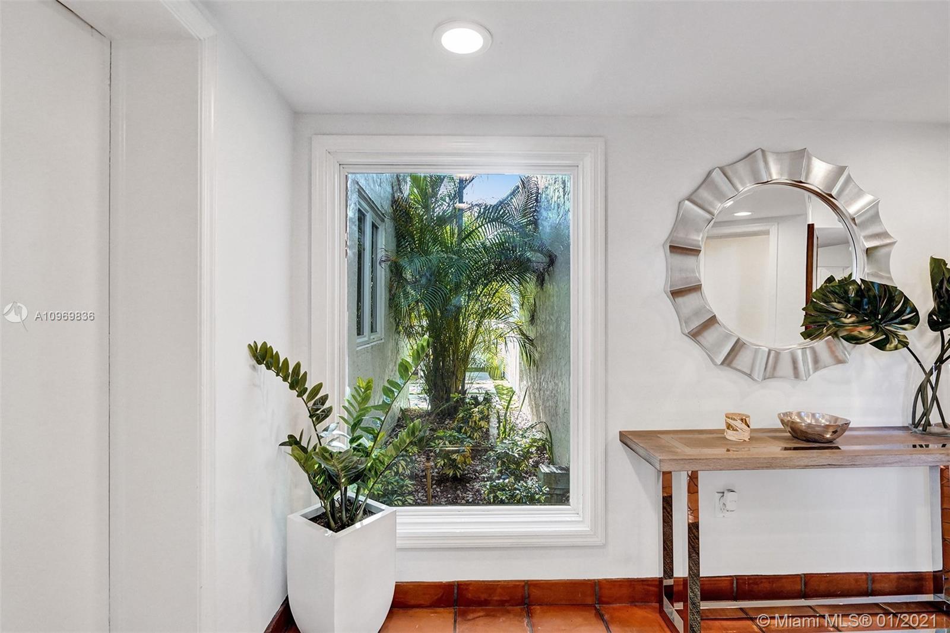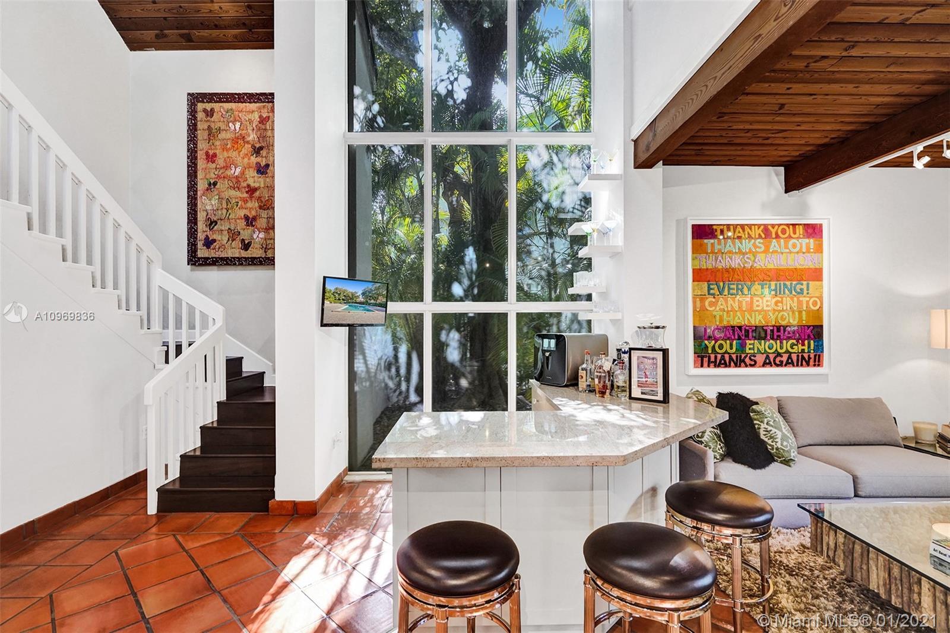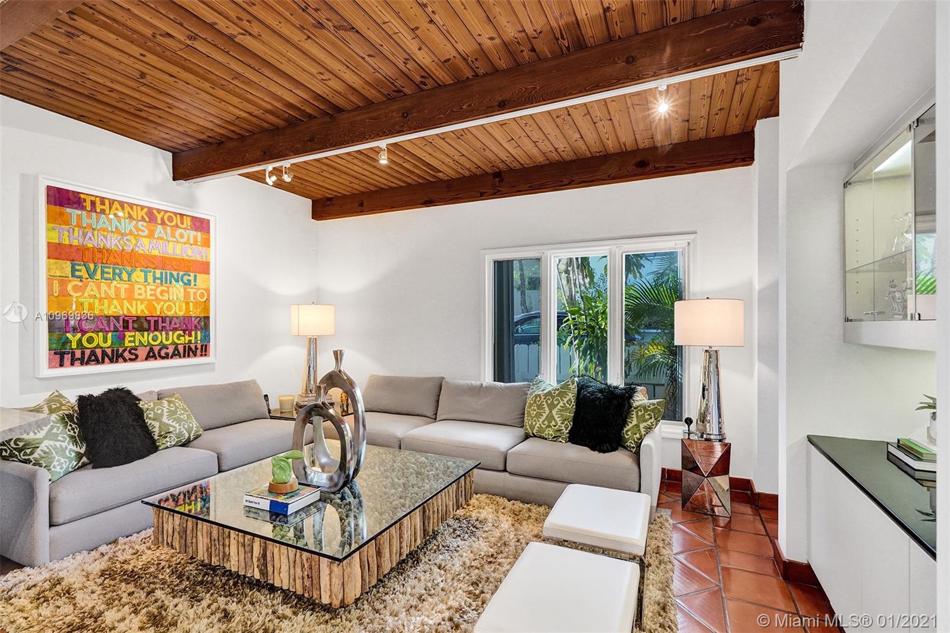$955,000
$995,000
4.0%For more information regarding the value of a property, please contact us for a free consultation.
4 Beds
4 Baths
4,419 SqFt
SOLD DATE : 05/28/2021
Key Details
Sold Price $955,000
Property Type Single Family Home
Sub Type Single Family Residence
Listing Status Sold
Purchase Type For Sale
Square Footage 4,419 sqft
Price per Sqft $216
Subdivision Oak Haven Sub Sec 3
MLS Listing ID A10969836
Sold Date 05/28/21
Style Detached,Two Story
Bedrooms 4
Full Baths 3
Half Baths 1
Construction Status Resale
HOA Fees $800/mo
HOA Y/N Yes
Year Built 1986
Annual Tax Amount $6,614
Tax Year 2020
Contingent No Contingencies
Lot Size 3,124 Sqft
Property Description
Live in the exclusive guard gated community of The Chateaux! This residence is situated towards the back on a cul-de-sac among the newer homes built, has 4 beds, 3 baths + service quarters with its own full bathroom. The interior has 4,419 SF of living space and features: vaulted ceilings, wood beams, built-in wet bar, 2nd & 3rd floor windows are impact, 2 New 5-ton AC units, Newer Flat & Sloped Roof (Sept 2018), and a gated backyard deck for sunning and reading. The best kept secret with only 61 homes, enjoy tropical foliage and treelined streets. Great for any family, the Chateaux has it all! Lighted tennis & basketball courts, heated pool, children's playground, doggie park & more. The perfect location, close to major highways & roads, 10 min. to Aventura mall, tons of shops and dining.
Location
State FL
County Miami-dade County
Community Oak Haven Sub Sec 3
Area 12
Interior
Interior Features Breakfast Bar, Bedroom on Main Level, Breakfast Area, Closet Cabinetry, Dining Area, Separate/Formal Dining Room, Dual Sinks, Entrance Foyer, Eat-in Kitchen, French Door(s)/Atrium Door(s), First Floor Entry, High Ceilings, Kitchen Island, Kitchen/Dining Combo, Pantry, Sitting Area in Master, Separate Shower, Upper Level Master, Bar, Walk-In Closet(s), Attic
Heating Central
Cooling Central Air
Flooring Terrazzo, Wood
Furnishings Unfurnished
Window Features Blinds,Impact Glass,Other
Appliance Other
Exterior
Exterior Feature Fence, Security/High Impact Doors, Lighting
Garage Attached
Pool None, Community
Community Features Gated, Home Owners Association, Maintained Community, Pool, Street Lights, Tennis Court(s)
Utilities Available Cable Available
Waterfront No
View Garden
Roof Type Barrel
Street Surface Paved
Parking Type Attached, Driveway, Garage
Garage No
Building
Lot Description Other, Sprinkler System
Faces East
Story 2
Sewer Public Sewer
Water Public
Architectural Style Detached, Two Story
Level or Stories Two
Structure Type Block,Stucco
Construction Status Resale
Schools
Elementary Schools Highland Oaks
Middle Schools Highland Oaks
High Schools Michael Krop
Others
Pets Allowed Size Limit, Yes
HOA Fee Include Common Areas,Cable TV,Maintenance Structure,Recreation Facilities,Security
Senior Community No
Tax ID 30-12-33-053-0210
Security Features Security Gate,Gated Community
Acceptable Financing Cash, Conventional
Listing Terms Cash, Conventional
Financing Conventional
Special Listing Condition Listed As-Is
Pets Description Size Limit, Yes
Read Less Info
Want to know what your home might be worth? Contact us for a FREE valuation!

Our team is ready to help you sell your home for the highest possible price ASAP
Bought with Elite International Realty Inc

"Molly's job is to find and attract mastery-based agents to the office, protect the culture, and make sure everyone is happy! "
