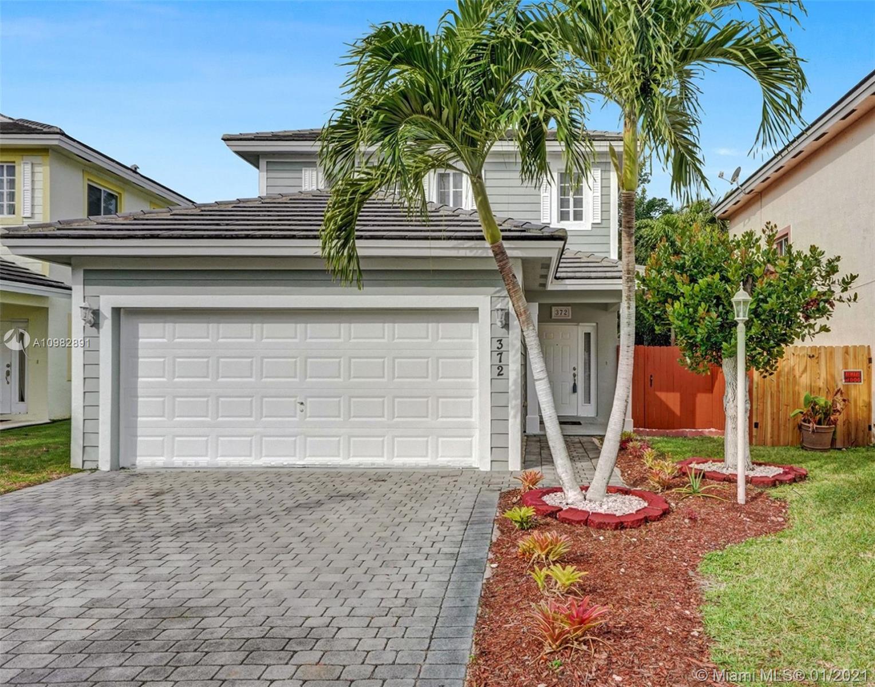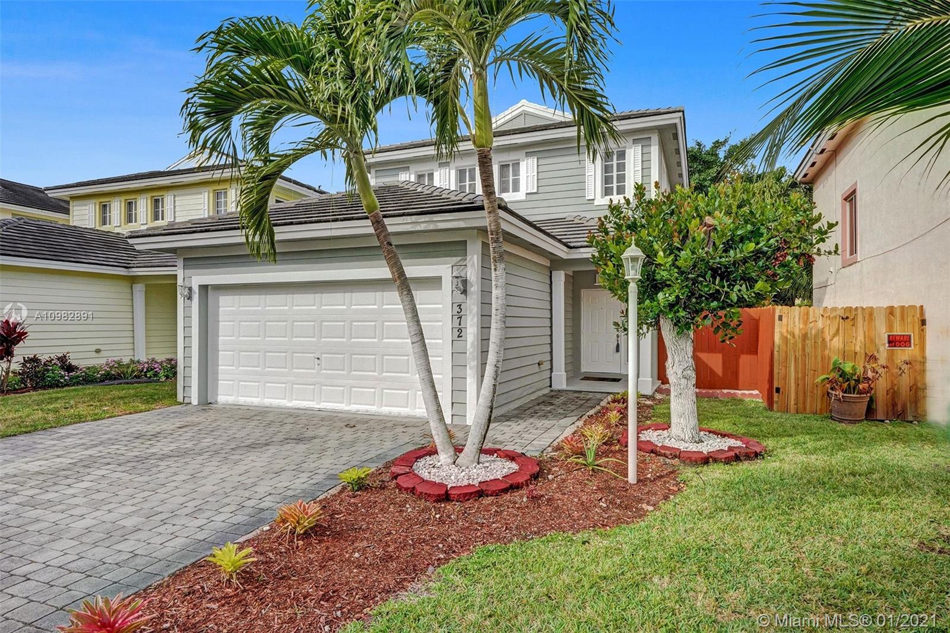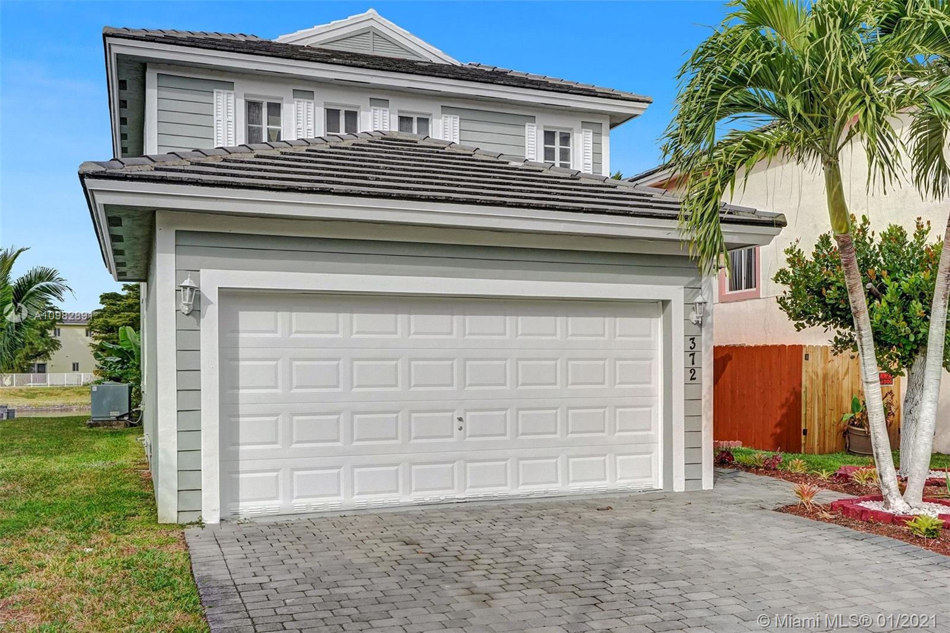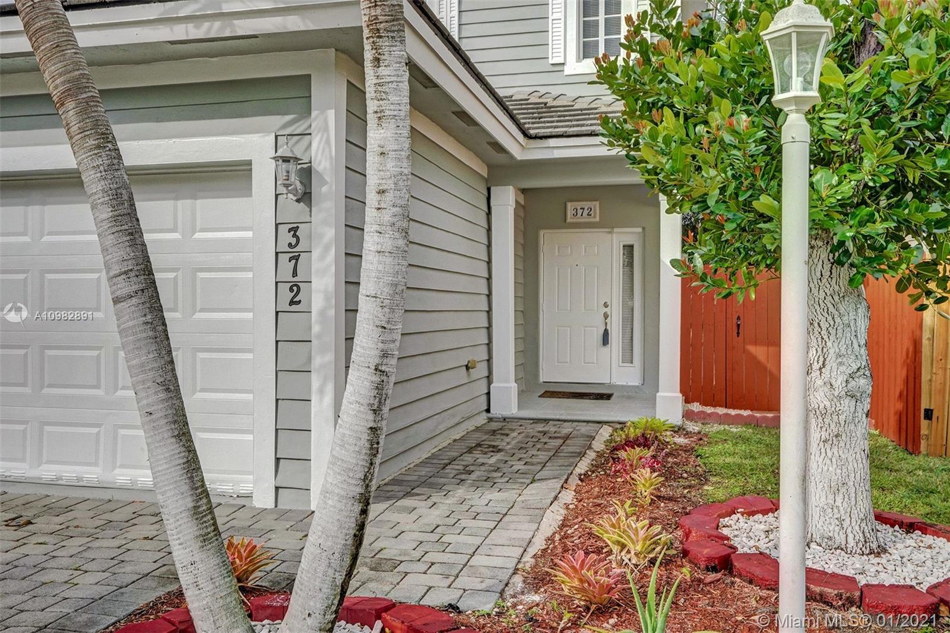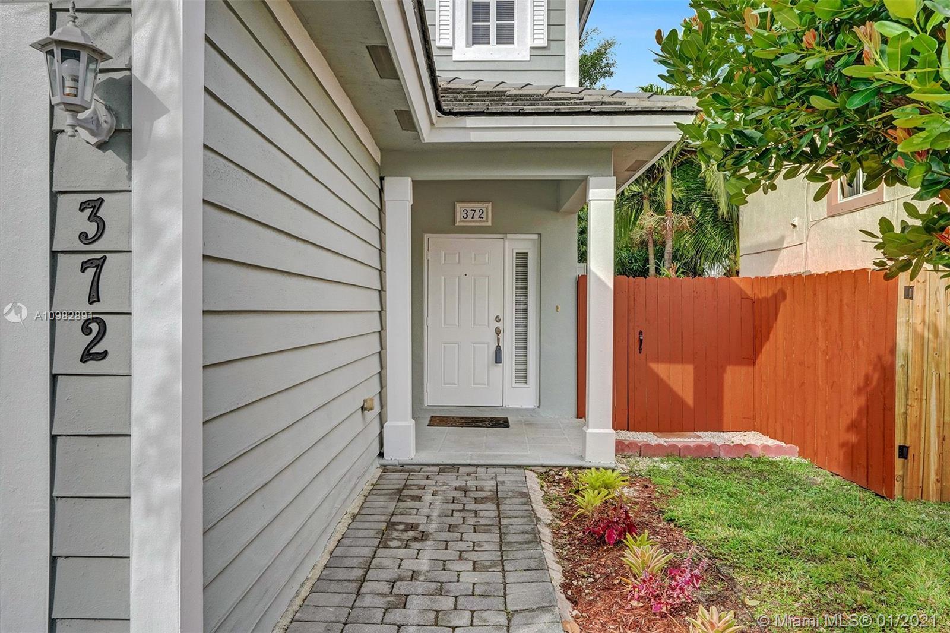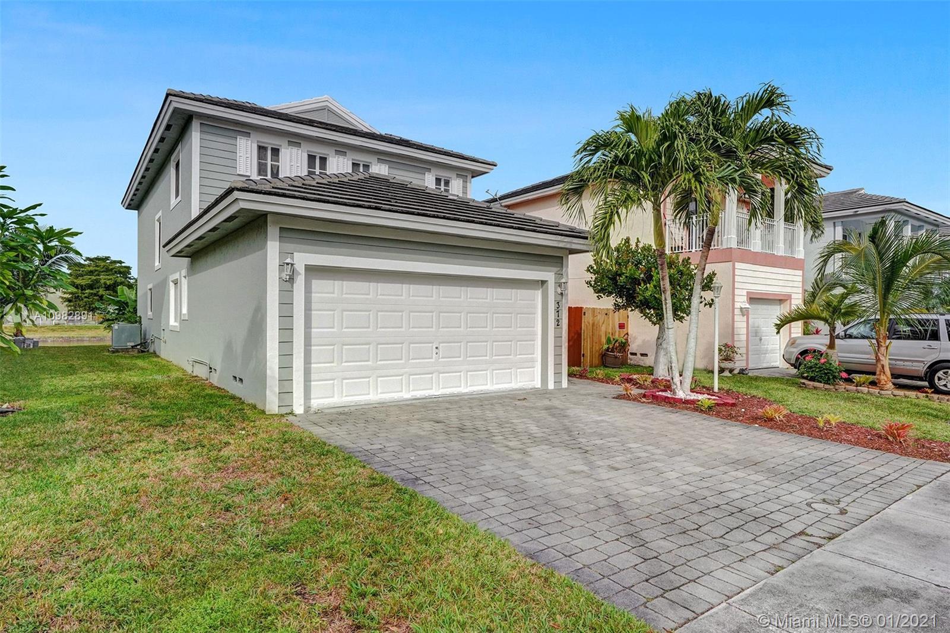$367,000
$360,000
1.9%For more information regarding the value of a property, please contact us for a free consultation.
5 Beds
3 Baths
2,170 SqFt
SOLD DATE : 03/02/2021
Key Details
Sold Price $367,000
Property Type Single Family Home
Sub Type Single Family Residence
Listing Status Sold
Purchase Type For Sale
Square Footage 2,170 sqft
Price per Sqft $169
Subdivision Bimini At The Oasis
MLS Listing ID A10982891
Sold Date 03/02/21
Style Two Story
Bedrooms 5
Full Baths 3
Construction Status Resale
HOA Fees $105/mo
HOA Y/N Yes
Year Built 2006
Annual Tax Amount $5,042
Tax Year 2020
Contingent 3rd Party Approval
Lot Size 4,201 Sqft
Property Description
Call this Lovely Updated LAKEVIEW 5/3 home! Located in the Desirable Gated Community of Bimini at The Isles at Oasis - Relax & enjoy the tranquility of the Lake from an Expansive Fully Fenced Yard/Patio. Tastefully Remodeled Kitchen w/ Solid Wood Cabinets, Granite Countertops & New Black Stainless App.s w/ Warranty of 3 years. Spacious Living Areas on main level as well as a Full Bedroom & Full Bath. Tile on the 1st floor, Wood Laminated Flooring on Stairs and 2nd Level. Upstairs is the Large Master Bed. w/ Walk-in Closet & Master Bath w/ Dual Sink, sep. Shower & Tub along w/ 3 other Bedrooms. New Front Load Wash/Dryer also on 2nd floor. 2 car Gar. & Space for up to 4 cars on Driveway. Low HOA Resort Style Community w/ Clubhouse, Pools, Gym & more. Conveniently located mins. from Turnpike
Location
State FL
County Miami-dade County
Community Bimini At The Oasis
Area 79
Direction Turnpike South - Exit 2 toward Campbell Dr. Turn Right on SW 152nd Avenue, then make a left on Pacific Blvd. Dr. follow along to NE 31st Ct. Community of Bimini on your Left. Make your 1st left past the Gate. Gate Code: #8798
Interior
Interior Features Bedroom on Main Level, Breakfast Area, Dual Sinks, First Floor Entry, Living/Dining Room, Separate Shower, Upper Level Master, Walk-In Closet(s)
Heating Central
Cooling Central Air, Ceiling Fan(s)
Flooring Tile, Wood
Furnishings Unfurnished
Window Features Drapes,Sliding
Appliance Dryer, Dishwasher, Electric Range, Electric Water Heater, Disposal, Microwave, Refrigerator, Washer
Exterior
Exterior Feature Fence, Lighting, Patio, Storm/Security Shutters
Garage Attached
Garage Spaces 2.0
Pool None, Community
Community Features Clubhouse, Fitness, Pool, Sidewalks
Utilities Available Cable Available
Waterfront Yes
Waterfront Description Lake Front
View Y/N Yes
View Lake, Water
Roof Type Flat,Tile
Porch Patio
Parking Type Attached, Driveway, Garage, Paver Block
Garage Yes
Building
Lot Description < 1/4 Acre
Faces Southeast
Story 2
Sewer Public Sewer
Water Public
Architectural Style Two Story
Level or Stories Two
Structure Type Block
Construction Status Resale
Schools
High Schools Homestead
Others
Pets Allowed Conditional, Yes
HOA Fee Include Common Areas,Maintenance Grounds,Maintenance Structure
Senior Community No
Tax ID 10-79-16-006-0170
Security Features Smoke Detector(s)
Acceptable Financing Cash, Conventional, FHA, VA Loan
Listing Terms Cash, Conventional, FHA, VA Loan
Financing FHA
Pets Description Conditional, Yes
Read Less Info
Want to know what your home might be worth? Contact us for a FREE valuation!

Our team is ready to help you sell your home for the highest possible price ASAP
Bought with Nustar Realty, Inc.

"Molly's job is to find and attract mastery-based agents to the office, protect the culture, and make sure everyone is happy! "
