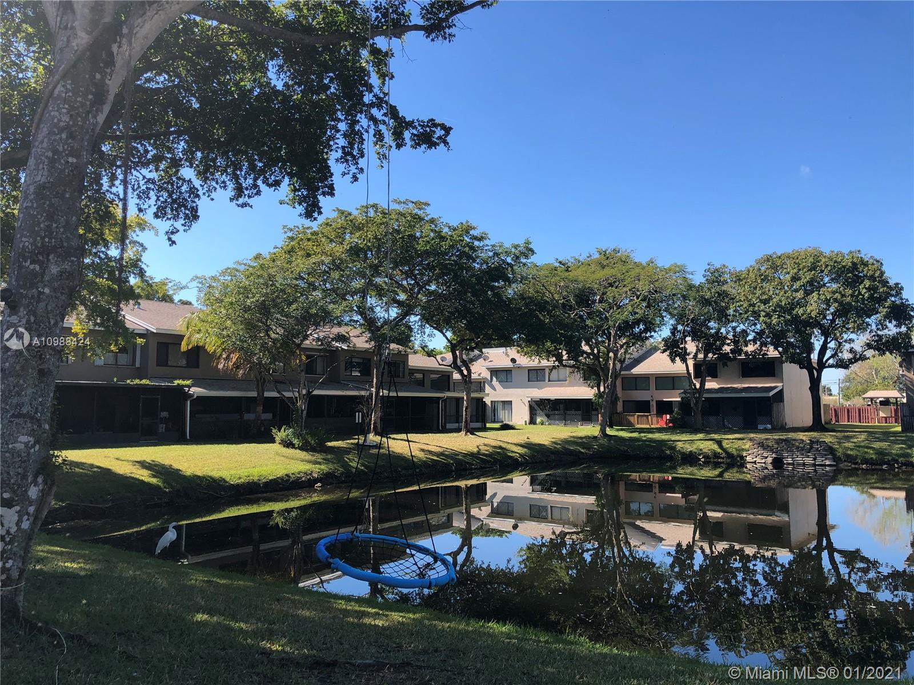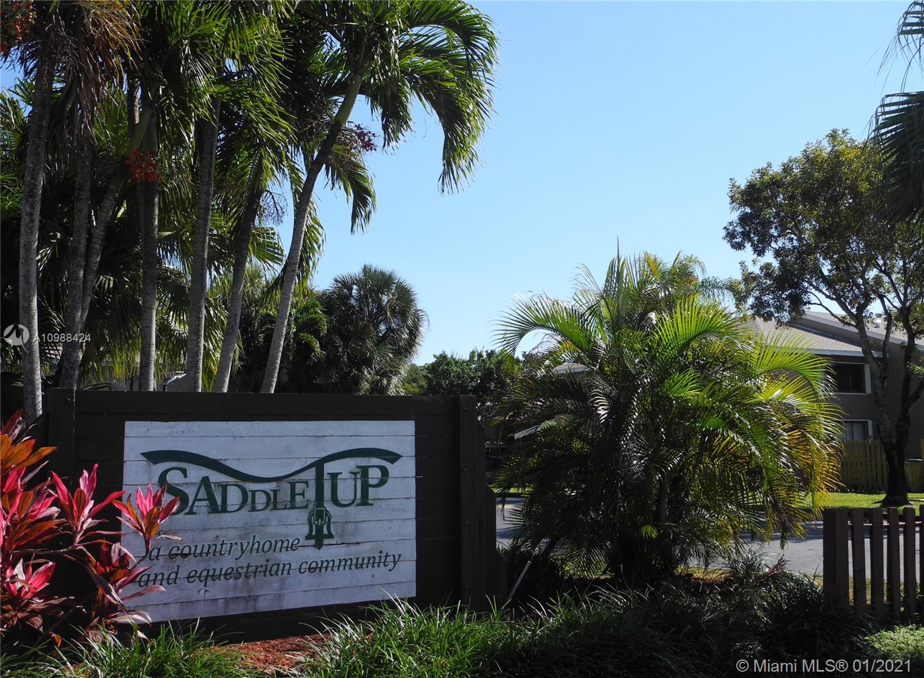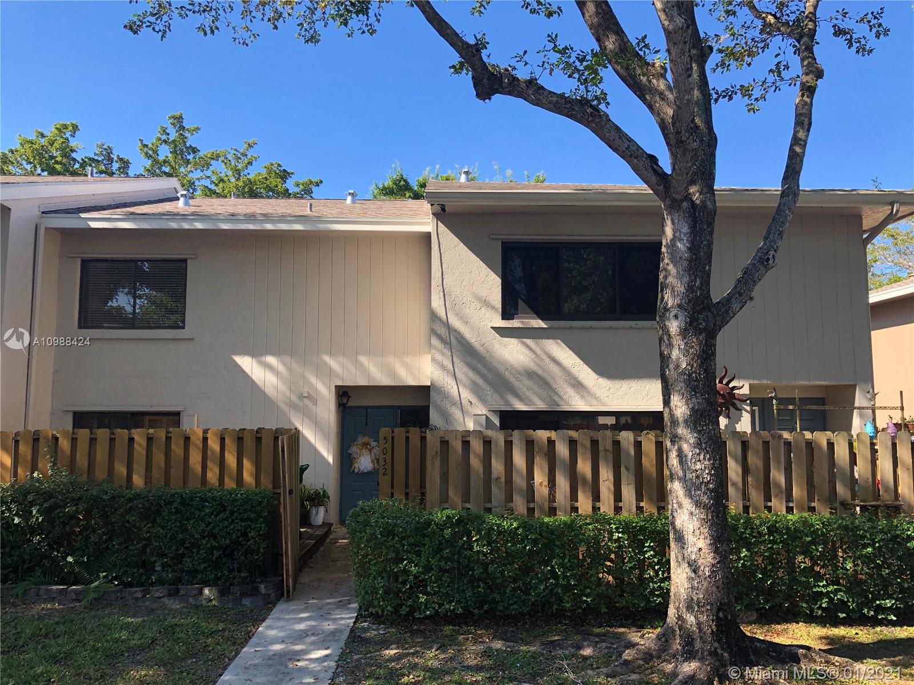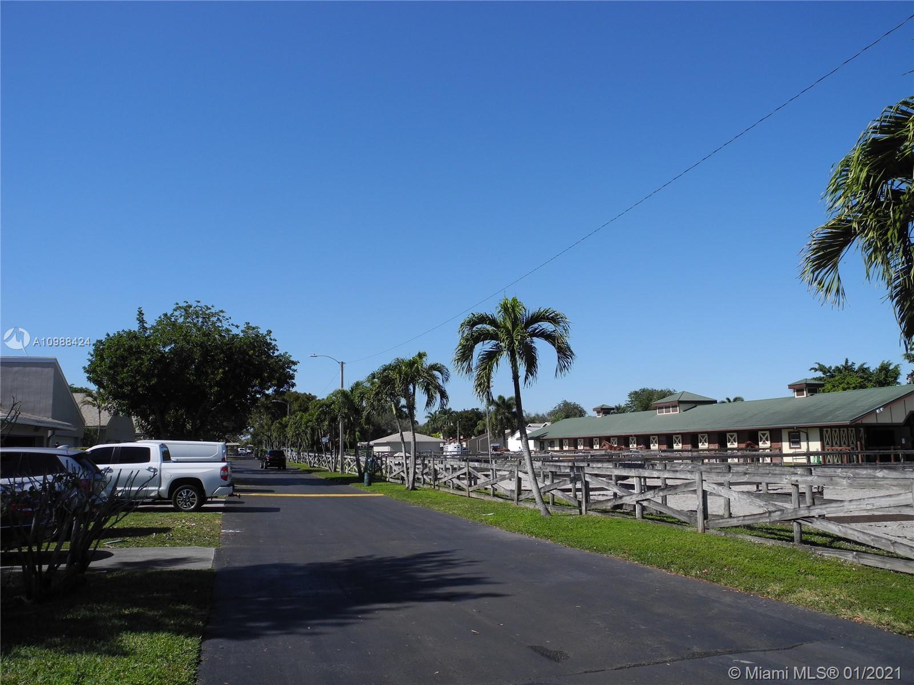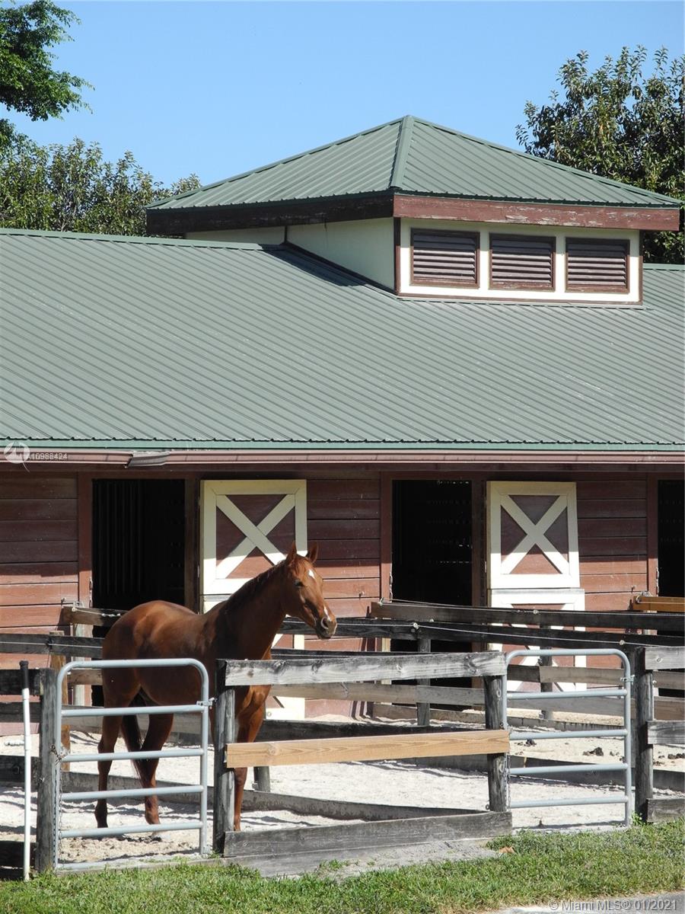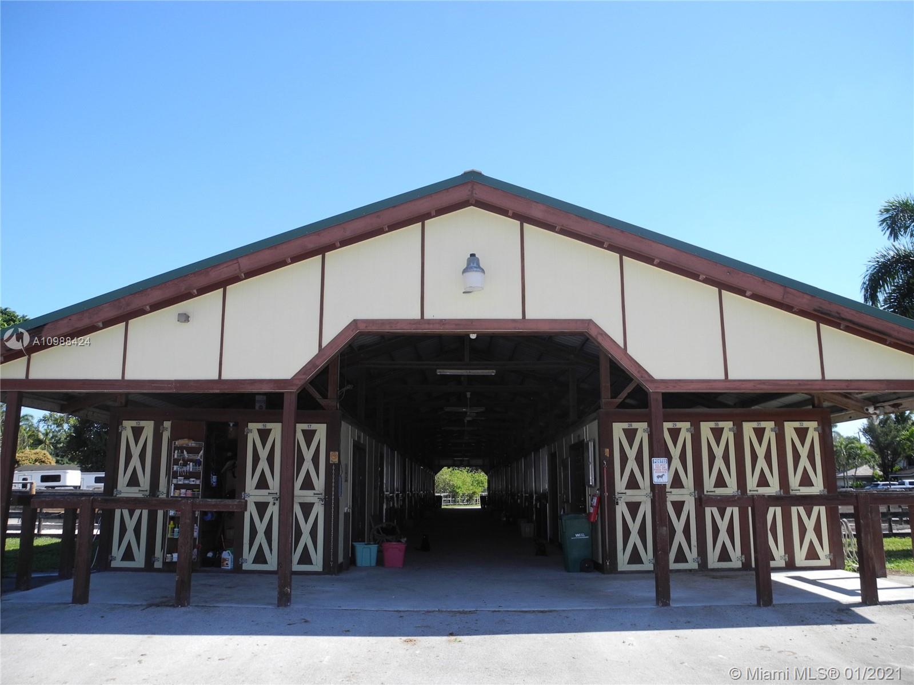$227,000
$227,000
For more information regarding the value of a property, please contact us for a free consultation.
2 Beds
3 Baths
1,492 SqFt
SOLD DATE : 02/26/2021
Key Details
Sold Price $227,000
Property Type Townhouse
Sub Type Townhouse
Listing Status Sold
Purchase Type For Sale
Square Footage 1,492 sqft
Price per Sqft $152
Subdivision Saddle-Up Plat
MLS Listing ID A10988424
Sold Date 02/26/21
Bedrooms 2
Full Baths 2
Half Baths 1
Construction Status Resale
HOA Fees $165/mo
HOA Y/N Yes
Year Built 1986
Annual Tax Amount $1,420
Tax Year 2020
Contingent 3rd Party Approval
Property Description
EXCELLENT OPPORTUNITY to acquire a spacious 2-story townhome nestled within HIGHLY PRIZED Saddle-Up Equestrian Gated Community in the heart of Davie with charming paddocks, rentable barn stalls, lighted riding ring, pool w/clubhouse, dog park, racquetball courts, playground & storage area for boats/trailer/RV. Low HOA fee covers exterior maintenance & amenities. PROPERTY OFFERS peaceful lake view, New 2018 Roof, downstairs half bath, DUAL Master Suites upstairs w/private baths, 2 parking spots, large area under stairs for desk/storage. ENTERTAIN in fenced front courtyard or screened back porch. Take a walk through adjacent 50 acre Wolf Lake Park. MINUTES to Publix, shops, dining, Broward College/NOVA SE University & FLL airport. PRICED so you can update home & make it your personal oasis!
Location
State FL
County Broward County
Community Saddle-Up Plat
Area 3090
Direction Entrance to Saddle-UP unmanned gate is located between Stirling Road to the South, Griffin Rd to the North, on the east side of University Drive. Upon entering community, take the 2nd right. Home has 2 parking spots marked 5032 on right side of road.
Interior
Interior Features Breakfast Bar, Dining Area, Separate/Formal Dining Room, First Floor Entry, Living/Dining Room, Main Living Area Entry Level, Sitting Area in Master, Split Bedrooms, Upper Level Master, Attic
Heating Central, Electric
Cooling Central Air, Ceiling Fan(s), Electric
Flooring Carpet, Tile
Window Features Blinds,Other
Appliance Dryer, Electric Range, Electric Water Heater, Refrigerator, Washer
Exterior
Exterior Feature Deck, Enclosed Porch, Fence
Pool Association
Amenities Available Basketball Court, Clubhouse, Other, Playground, Pool
Waterfront Description Lake Front
View Y/N Yes
View Garden, Lake
Porch Deck, Porch, Screened
Garage No
Building
Faces East
Structure Type Block
Construction Status Resale
Schools
Elementary Schools Silver Ridge
Middle Schools Driftwood
High Schools Hollywood Hl High
Others
Pets Allowed Conditional, Yes
HOA Fee Include Common Areas,Maintenance Grounds,Pool(s),Recreation Facilities,Reserve Fund,Security
Senior Community No
Tax ID 504133080590
Acceptable Financing Cash, Conventional
Listing Terms Cash, Conventional
Financing Cash
Special Listing Condition Listed As-Is
Pets Allowed Conditional, Yes
Read Less Info
Want to know what your home might be worth? Contact us for a FREE valuation!

Our team is ready to help you sell your home for the highest possible price ASAP
Bought with Best Connections Realty Inc
"Molly's job is to find and attract mastery-based agents to the office, protect the culture, and make sure everyone is happy! "
