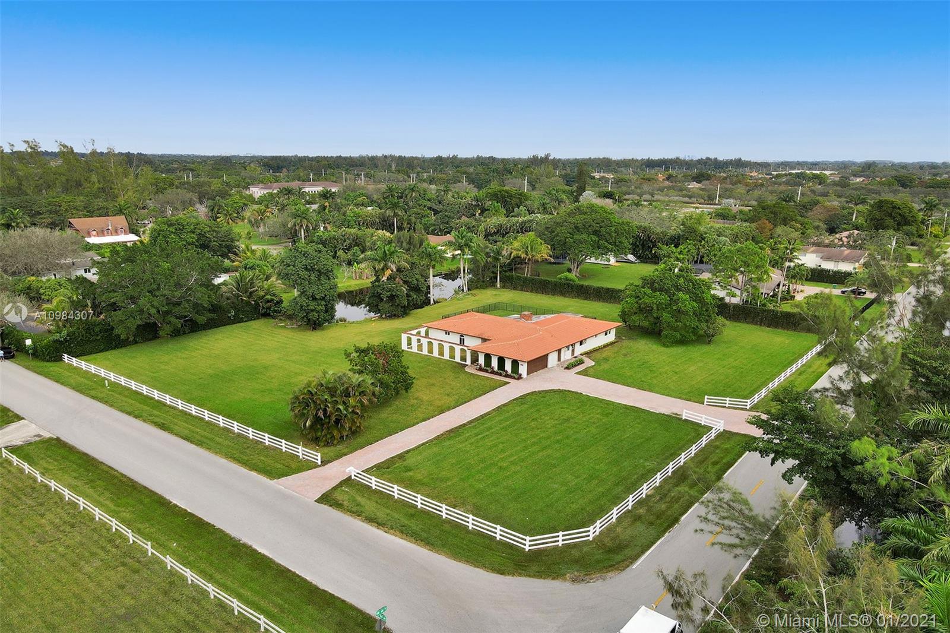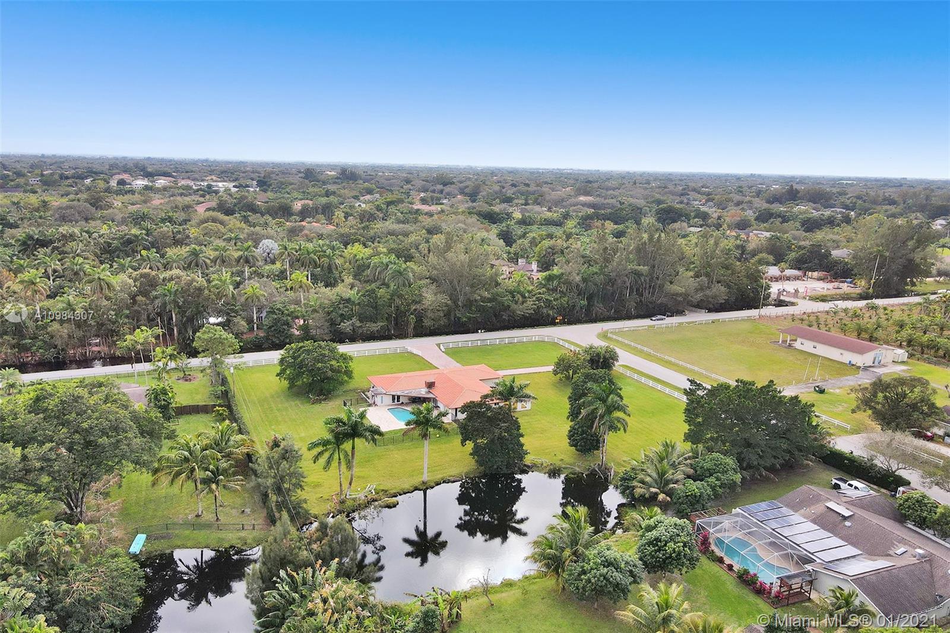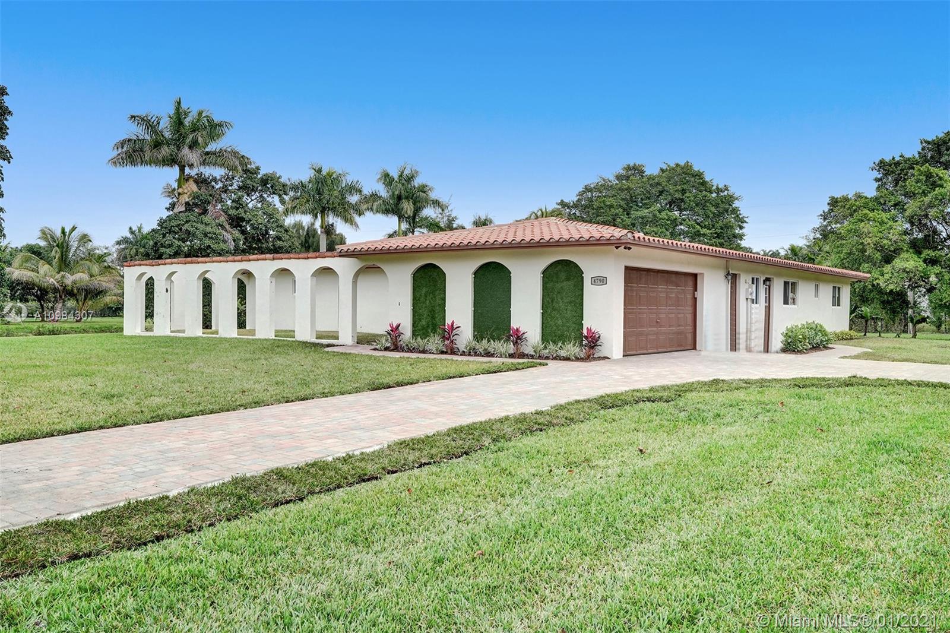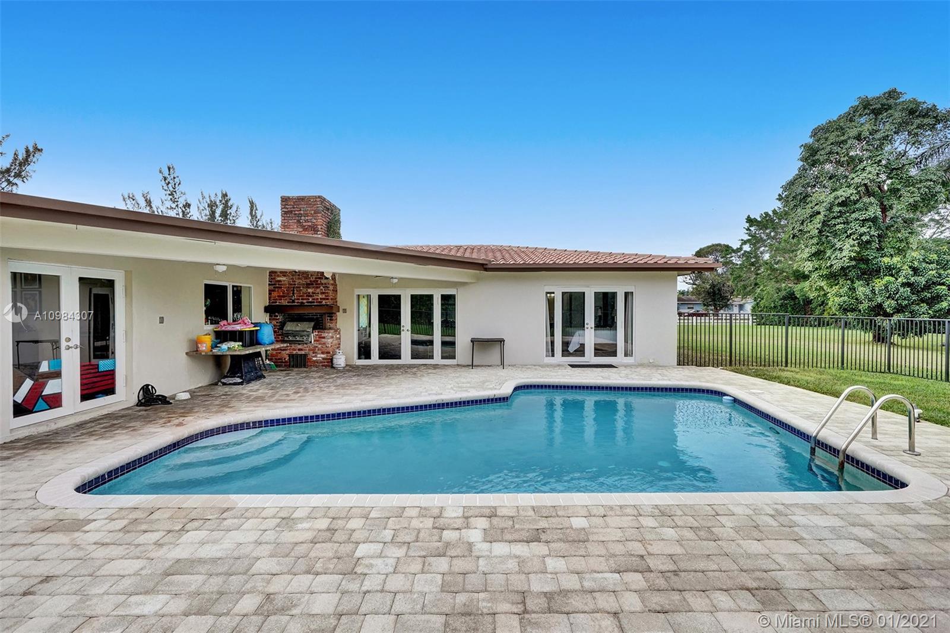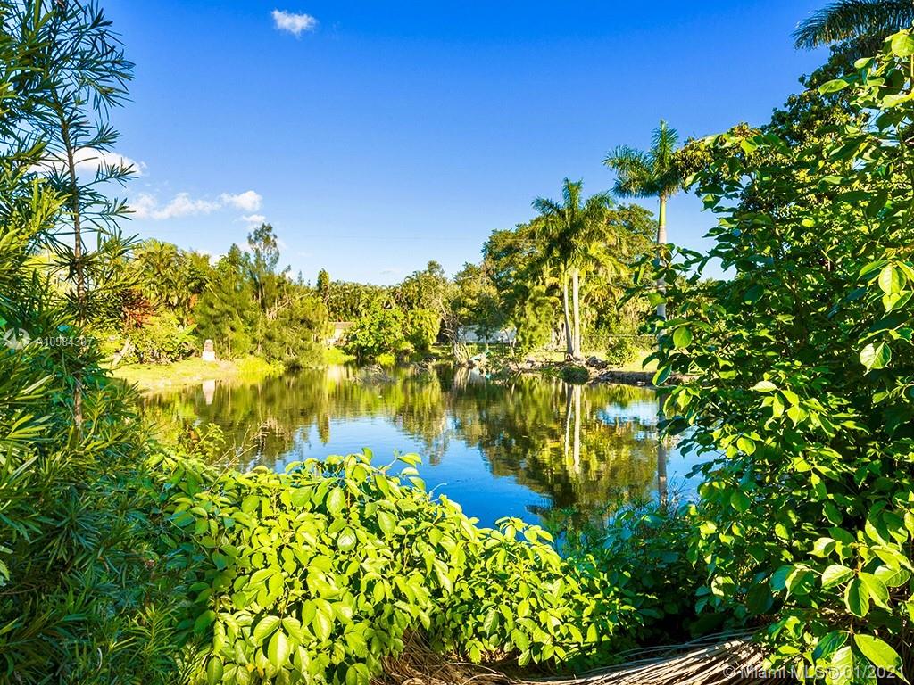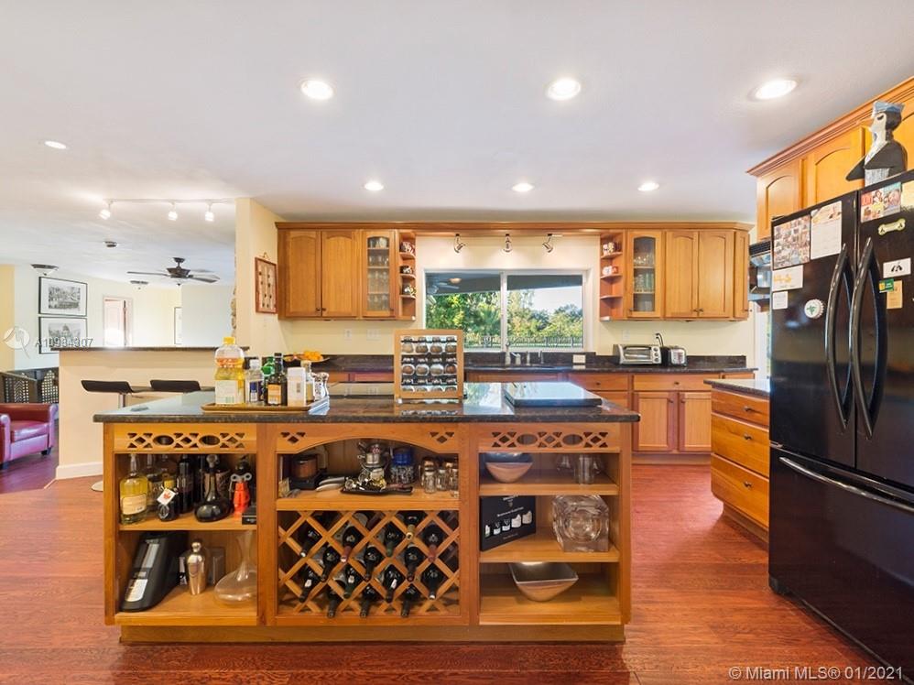$748,500
$750,000
0.2%For more information regarding the value of a property, please contact us for a free consultation.
4 Beds
4 Baths
2,516 SqFt
SOLD DATE : 02/22/2021
Key Details
Sold Price $748,500
Property Type Single Family Home
Sub Type Single Family Residence
Listing Status Sold
Purchase Type For Sale
Square Footage 2,516 sqft
Price per Sqft $297
Subdivision Newmans Survey
MLS Listing ID A10984307
Sold Date 02/22/21
Style Detached,Ranch,One Story
Bedrooms 4
Full Baths 2
Half Baths 2
Construction Status Resale
HOA Y/N No
Year Built 1975
Annual Tax Amount $13,321
Tax Year 2020
Contingent No Contingencies
Lot Size 1.617 Acres
Property Description
Private lagoon front estate on 1.67 acres. 4 bedrooms + den/office, 2 baths +2 half baths. Custom pool, built in BBQ and courtyard entrance. Inside you have porcelain & wood floors, formal dining room, fireplace, renovated baths, pool bath, split floor plan & chef's kitchen with 42" wood cabinets, granite counters & newer high end appliances. There is a huge laundry room and oversized garage can fit 3 cars or there's a room/den there now. The yard boasts fantastic fruit trees- oranges, bananas & avocados. Room for tennis courts, horse facilities and more. Tons of charm & upgrades including renewed roof, A/C, well, fence, tankless H2O heater, hurricane impact windows and doors and more. Walk to nearby park with tennis, playground, volleyball, basketball. A+ schools Horses permitted, No HOA
Location
State FL
County Broward County
Community Newmans Survey
Area 3880
Direction Just South of Griffin Road and West of 106th Ave.
Interior
Interior Features Closet Cabinetry, Dining Area, Separate/Formal Dining Room, Dual Sinks, French Door(s)/Atrium Door(s), Fireplace, Kitchen Island, Sitting Area in Master, Split Bedrooms, Walk-In Closet(s)
Heating Central
Cooling Central Air
Flooring Parquet, Tile, Wood
Fireplace Yes
Window Features Impact Glass
Appliance Dryer, Dishwasher, Electric Range, Refrigerator, Washer
Laundry Laundry Tub
Exterior
Exterior Feature Barbecue, Fence, Fruit Trees, Security/High Impact Doors, Outdoor Grill
Parking Features Attached
Garage Spaces 2.0
Pool In Ground, Outside Bath Access, Pool
Utilities Available Cable Available
Waterfront Description Lagoon,Other
View Y/N Yes
View Garden, Water
Roof Type Barrel,Spanish Tile
Garage Yes
Building
Lot Description 1-2 Acres
Faces Northeast
Story 1
Sewer Septic Tank
Water Well
Architectural Style Detached, Ranch, One Story
Structure Type Block
Construction Status Resale
Schools
Elementary Schools Griffin
Middle Schools Pioneer
High Schools Cooper City
Others
Pets Allowed Size Limit, Yes
Senior Community No
Tax ID 504130010027
Acceptable Financing Conventional, FHA, VA Loan
Listing Terms Conventional, FHA, VA Loan
Financing Conventional
Pets Allowed Size Limit, Yes
Read Less Info
Want to know what your home might be worth? Contact us for a FREE valuation!

Our team is ready to help you sell your home for the highest possible price ASAP
Bought with New Castle Realty Inc #1
"Molly's job is to find and attract mastery-based agents to the office, protect the culture, and make sure everyone is happy! "
