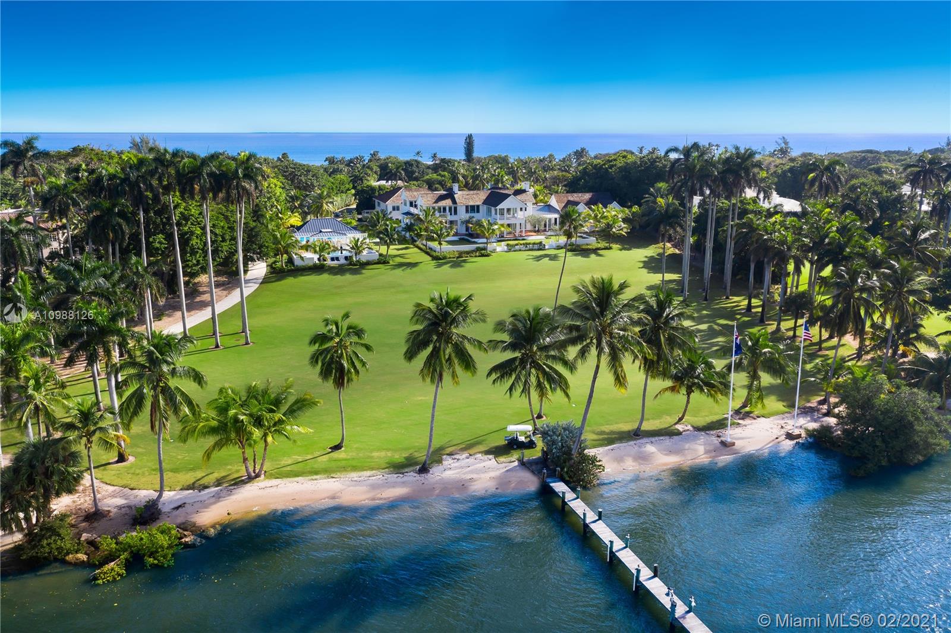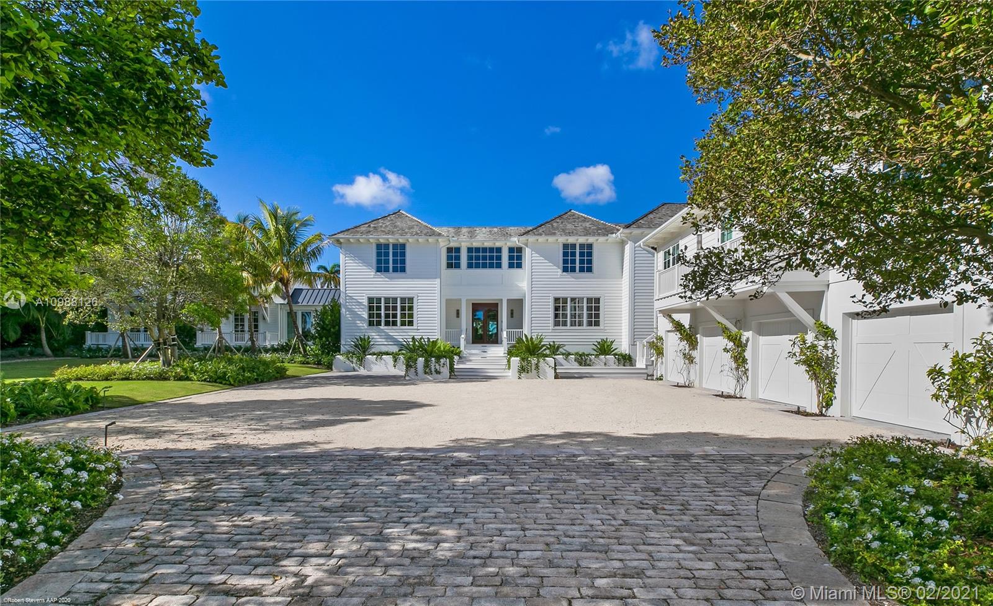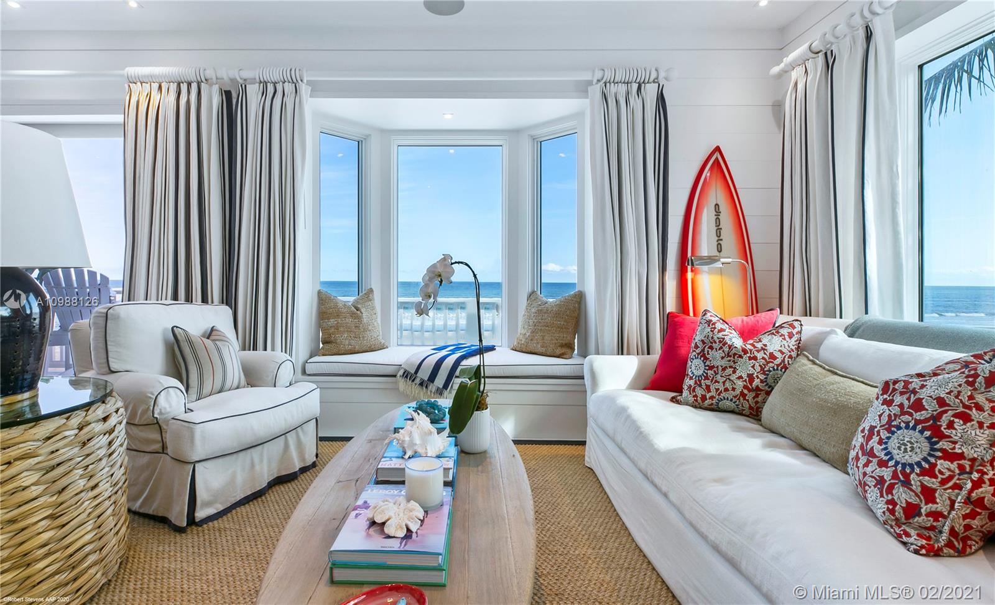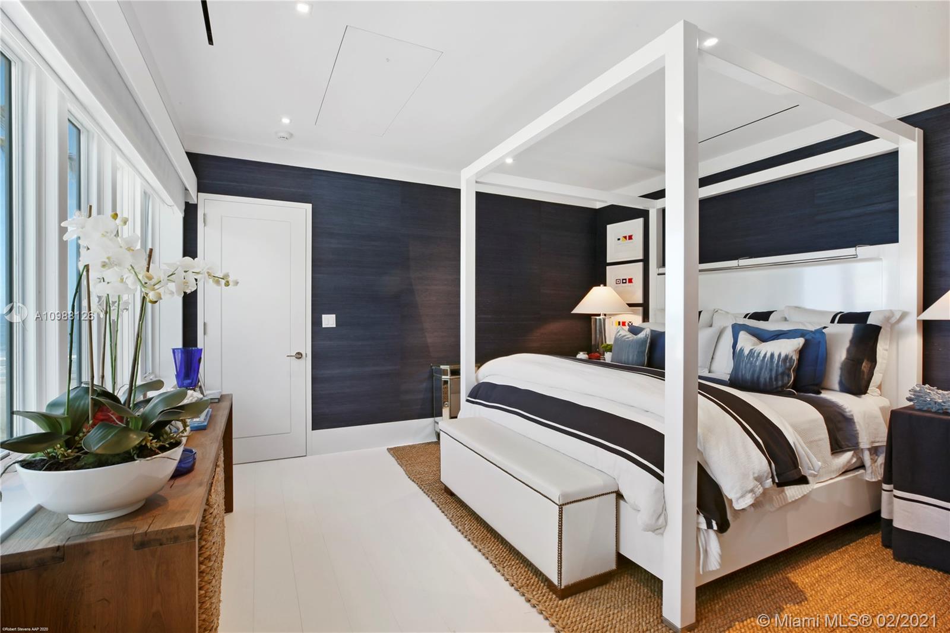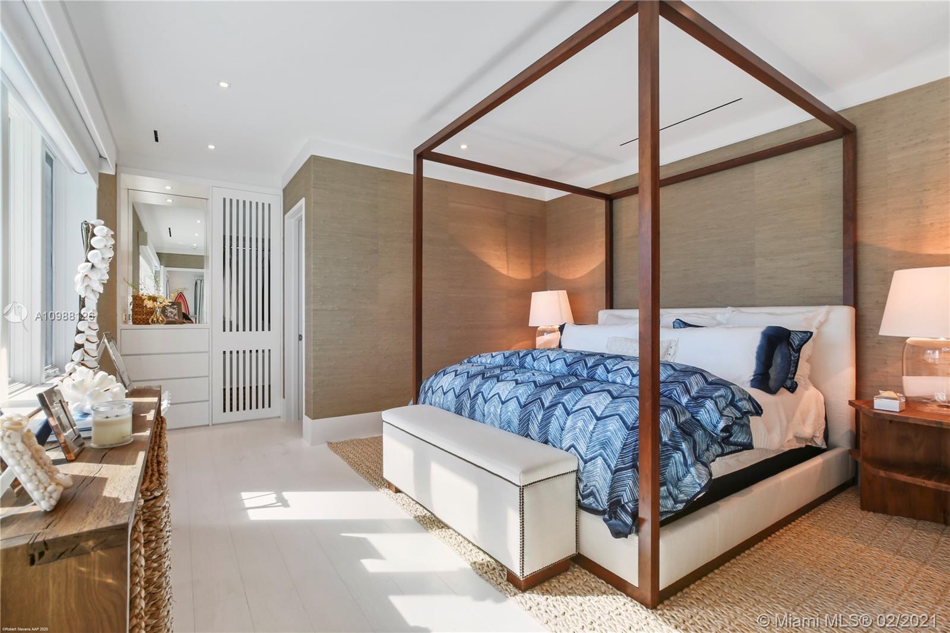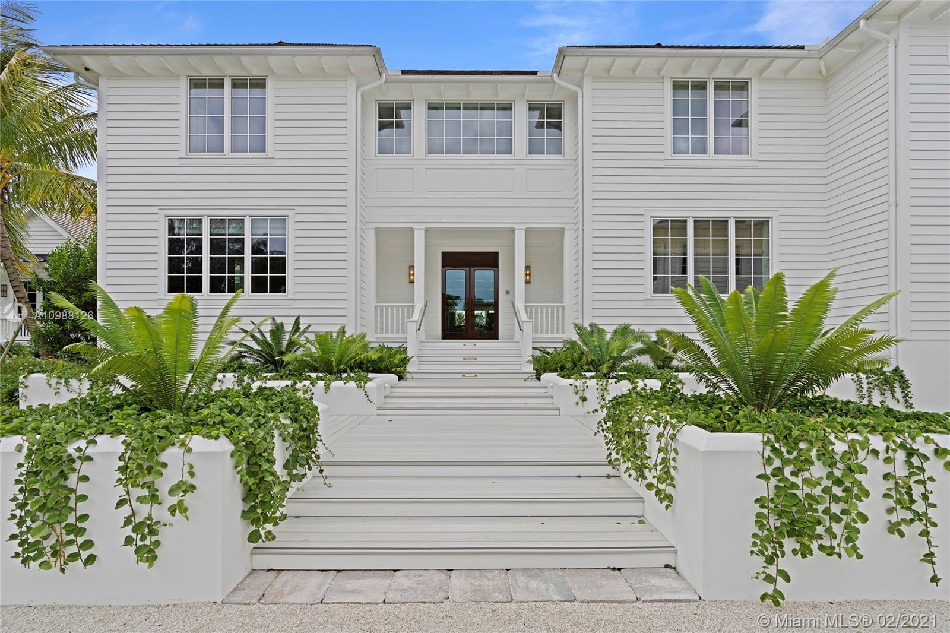$55,095,000
$59,900,000
8.0%For more information regarding the value of a property, please contact us for a free consultation.
10 Beds
18 Baths
26,234 SqFt
SOLD DATE : 04/07/2021
Key Details
Sold Price $55,095,000
Property Type Single Family Home
Sub Type Single Family Residence
Listing Status Sold
Purchase Type For Sale
Square Footage 26,234 sqft
Price per Sqft $2,100
Subdivision Jupiter Island
MLS Listing ID A10988126
Sold Date 04/07/21
Style Detached,Other,Two Story
Bedrooms 10
Full Baths 12
Half Baths 6
Construction Status New Construction
HOA Y/N No
Year Built 2020
Annual Tax Amount $188,662
Tax Year 2020
Contingent Backup Contract/Call LA
Lot Size 8.310 Acres
Property Description
Welcome to “Tranquility”. One of the original ocean-to-Intracoastal estates on Jupiter Island, the stunning full compound of buildings, situated on a sprawling 8.31-acre lot, was built for a barefoot elegance lifestyle. It boasts 31,820 total SF of living space, including the Main House, Coach House, Pool House, Tennis House, Boat House, Carriage House, Beach House & 5,000 SF basement. With 10BR,12+6BA,172’ of oceanfront, & 370’ of WF on the Intracoastal Waterway, the estate sports a modern tropical/yacht-inspired feel with dockage for a 150’ yacht. Remote & set back, the estate is a true escape, offering the utmost in privacy, and one-of-a-kind amenities including a US open sized tennis court, fitness center, movie theater, elevator, 2 main pools, spa, wine cellar, bar & gourmet kitchen.
Location
State FL
County Martin County
Community Jupiter Island
Area 5030
Interior
Interior Features Wet Bar, Built-in Features, Breakfast Area, Dining Area, Separate/Formal Dining Room, Eat-in Kitchen, Elevator, Family/Dining Room, Fireplace, Sitting Area in Master, Upper Level Master, Bar, Walk-In Closet(s)
Heating Central, Electric, Zoned
Cooling Central Air, Electric, Zoned
Flooring Ceramic Tile, Other, Wood
Fireplace Yes
Appliance Built-In Oven, Dryer, Dishwasher, Electric Range, Disposal, Ice Maker, Microwave, Refrigerator, Washer
Exterior
Exterior Feature Balcony, Barbecue, Security/High Impact Doors, Patio
Garage Attached
Garage Spaces 12.0
Pool Heated, In Ground, Outside Bath Access, Pool
Utilities Available Cable Available
Waterfront Yes
Waterfront Description Intracoastal Access,Ocean Access,Ocean Front
View Intercoastal, Ocean
Roof Type Shingle
Porch Balcony, Open, Patio
Parking Type Attached, Driveway, Garage, Guest, Other, Garage Door Opener
Garage Yes
Building
Lot Description 5-10 Acres, Sprinklers Automatic
Faces East
Story 2
Sewer Septic Tank
Water Other
Architectural Style Detached, Other, Two Story
Level or Stories Two
Additional Building Guest House
Structure Type Block
Construction Status New Construction
Others
Pets Allowed No Pet Restrictions, Yes
Senior Community No
Tax ID 353842002129008103
Security Features Smoke Detector(s)
Acceptable Financing Cash, Conventional
Listing Terms Cash, Conventional
Financing Cash
Pets Description No Pet Restrictions, Yes
Read Less Info
Want to know what your home might be worth? Contact us for a FREE valuation!

Our team is ready to help you sell your home for the highest possible price ASAP
Bought with Coldwell Banker Realty

"Molly's job is to find and attract mastery-based agents to the office, protect the culture, and make sure everyone is happy! "
