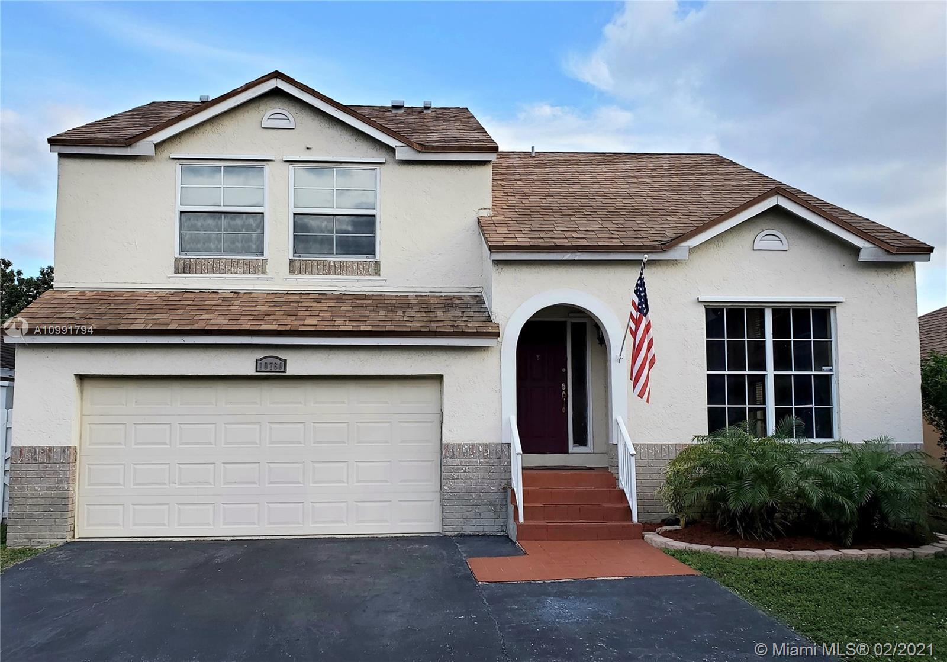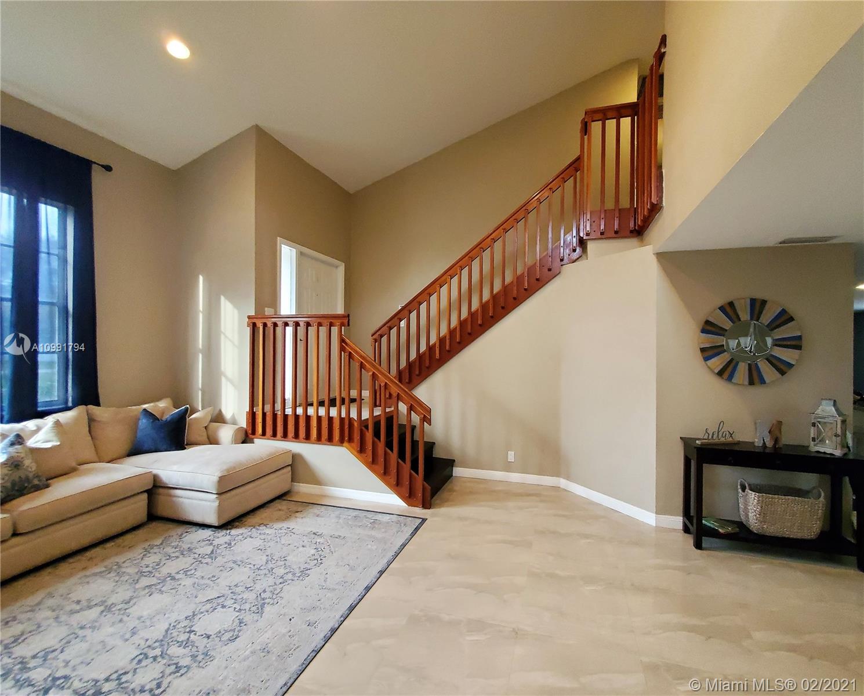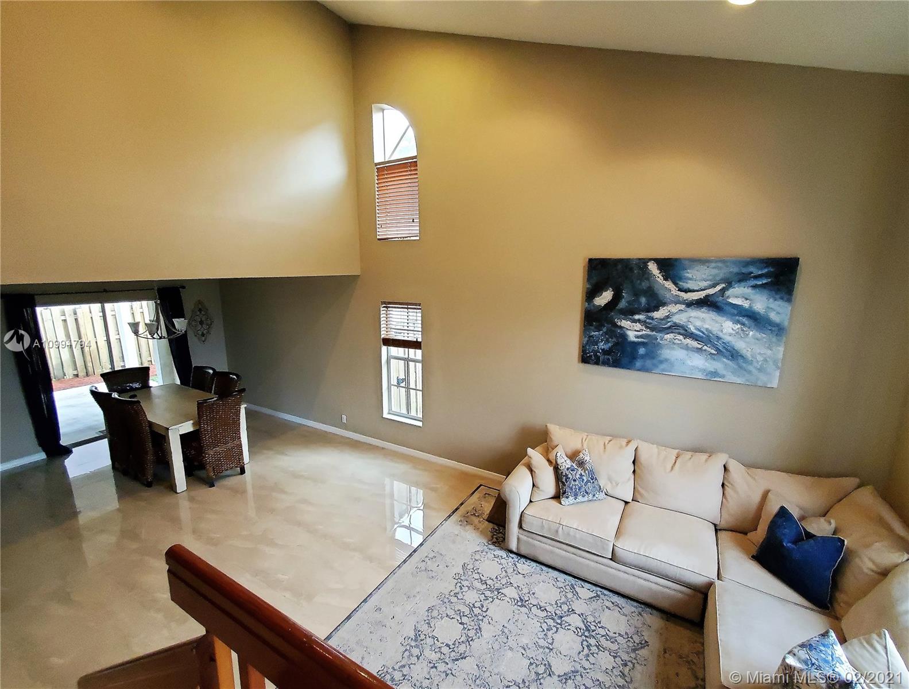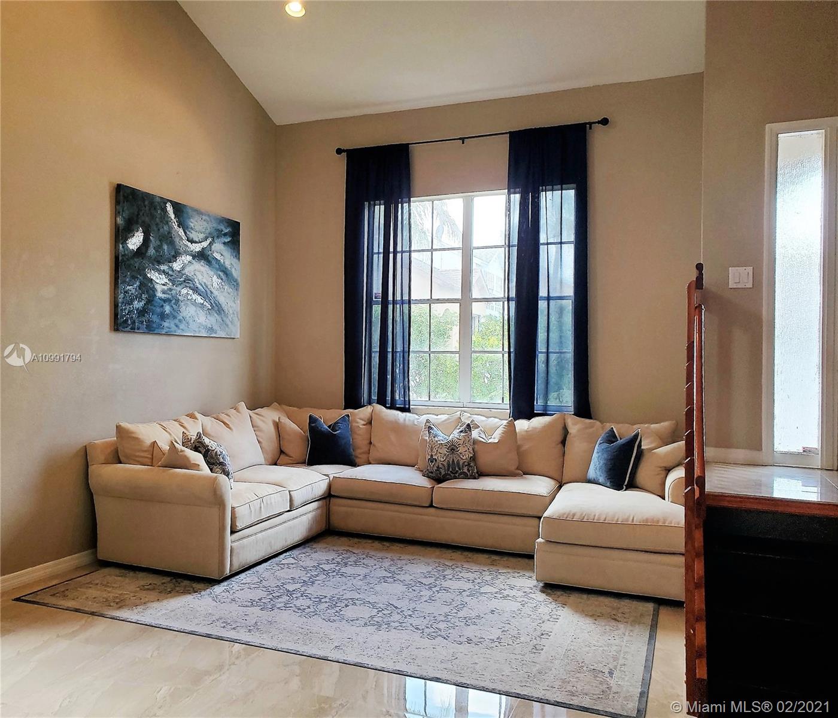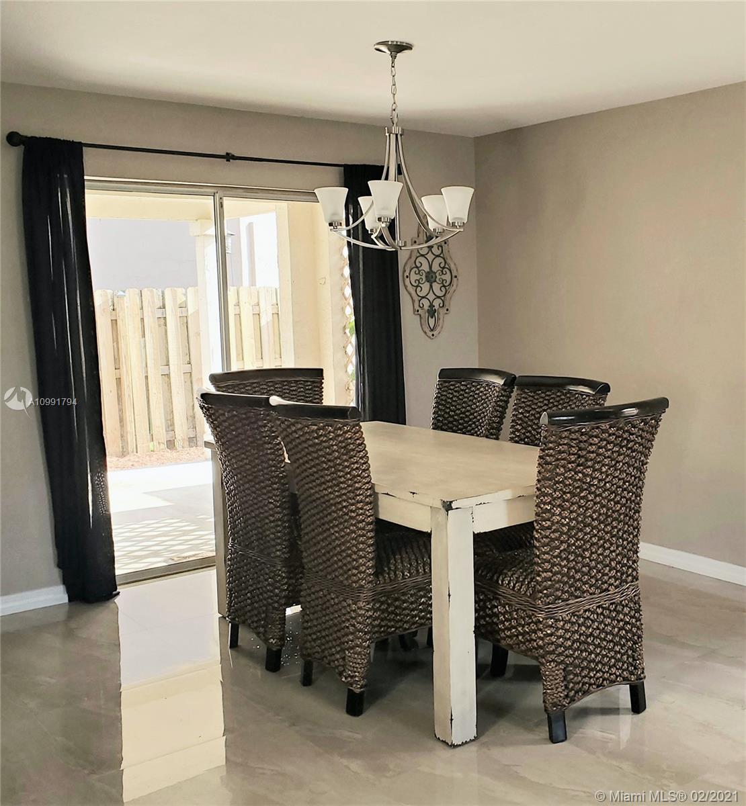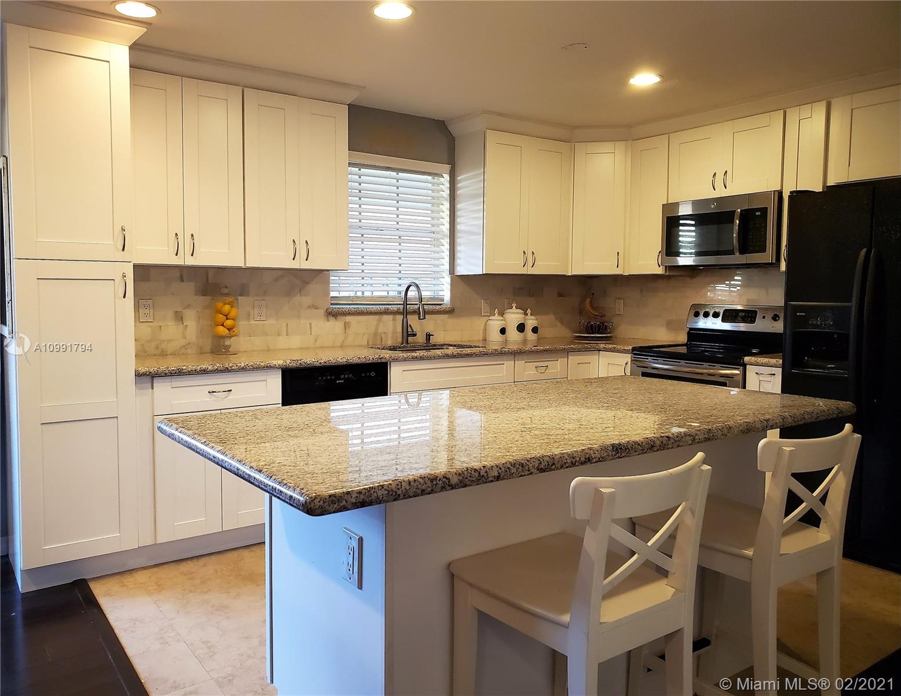$390,000
$399,900
2.5%For more information regarding the value of a property, please contact us for a free consultation.
4 Beds
3 Baths
1,895 SqFt
SOLD DATE : 03/17/2021
Key Details
Sold Price $390,000
Property Type Single Family Home
Sub Type Single Family Residence
Listing Status Sold
Purchase Type For Sale
Square Footage 1,895 sqft
Price per Sqft $205
Subdivision Scarborough 11
MLS Listing ID A10991794
Sold Date 03/17/21
Style Detached,Two Story
Bedrooms 4
Full Baths 2
Half Baths 1
Construction Status Resale
HOA Fees $98/mo
HOA Y/N Yes
Year Built 1991
Annual Tax Amount $4,866
Tax Year 2020
Contingent Pending Inspections
Lot Size 3,100 Sqft
Property Description
STUNNING 4 BEDROOM 2.5 BATH 2-STORY 2-CAR GARAGE HOME LOCATED IN DESIRABLE SCARBOROUGH IN DAVIE. HOME LOCATED ON A CUL-DE-SAC. HOME BOASTS MANY UPDATES. WOOD & TILE FLOORING THROUGHOUT. UPDATED KITCHEN WITH WOOD CABINETS, GRANITE COUNTERTOPS & CROWN MOULDING. MASTER BATH UPDATED WITH DOUBLE GLASS SINK/VANITY & JETTED SOAKER TUB. SPLIT BEDROOM FLOOR-PLAN. LARGE MASTER CLOSET W/CLOSET CABINETRY. WINDOW COVERINGS. LARGE STAND-UP ATTIC FOR STORAGE. A/C REPLACED (2018) WASHER/DRYER (2018) HOME WAS COMPLETELY PLUMBED WITH COPPER PLUMBING (2017). FENCED IN YARD. A-RATED SCHOOL DISTRICT. LOW HOA W/ LOTS OF AMENITIES INCLUDING CLUBHOUSE, POOL, TOT LOT, BASKETBALL & TENNIS COURT TO NAME A FEW. CENTRALLY LOCATED, DINING, SHOPPING, ENTERTAINMENT ARE JUST MINUTES AWAY. CLOSE TO 595 ACCESS. A MUST SEE!
Location
State FL
County Broward County
Community Scarborough 11
Area 3880
Direction STATE ROAD 84 EAST OF HIATUS EXIT TO SCARBOROUGH DR.
Interior
Interior Features Breakfast Bar, Built-in Features, Closet Cabinetry, Dining Area, Separate/Formal Dining Room, First Floor Entry, Kitchen Island, Living/Dining Room, Split Bedrooms, Upper Level Master, Vaulted Ceiling(s), Walk-In Closet(s), Attic
Heating Central
Cooling Central Air, Ceiling Fan(s), Electric
Flooring Ceramic Tile, Tile, Wood
Furnishings Negotiable
Window Features Blinds
Appliance Dryer, Dishwasher, Electric Range, Electric Water Heater, Disposal, Ice Maker, Microwave, Refrigerator, Washer
Exterior
Exterior Feature Fence, Patio
Parking Features Attached
Garage Spaces 2.0
Pool None, Community
Community Features Clubhouse, Other, Pool, Tennis Court(s)
Utilities Available Cable Available
View Garden
Roof Type Shingle
Street Surface Paved
Porch Patio
Garage Yes
Building
Lot Description < 1/4 Acre
Faces West
Story 2
Sewer Public Sewer
Water Public
Architectural Style Detached, Two Story
Level or Stories Two
Structure Type Block
Construction Status Resale
Schools
Elementary Schools Fox Trail
Middle Schools Indian Ridge
High Schools Western
Others
Pets Allowed Conditional, Yes
Senior Community No
Tax ID 504107132960
Acceptable Financing Cash, Conventional, FHA
Listing Terms Cash, Conventional, FHA
Financing Conventional
Special Listing Condition Listed As-Is
Pets Allowed Conditional, Yes
Read Less Info
Want to know what your home might be worth? Contact us for a FREE valuation!

Our team is ready to help you sell your home for the highest possible price ASAP
Bought with INI Realty
"Molly's job is to find and attract mastery-based agents to the office, protect the culture, and make sure everyone is happy! "
