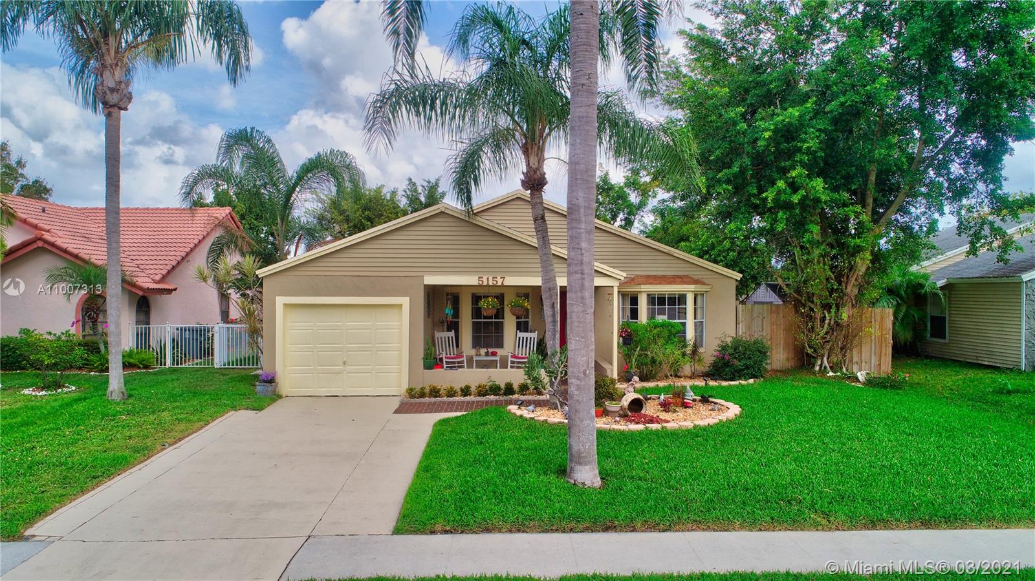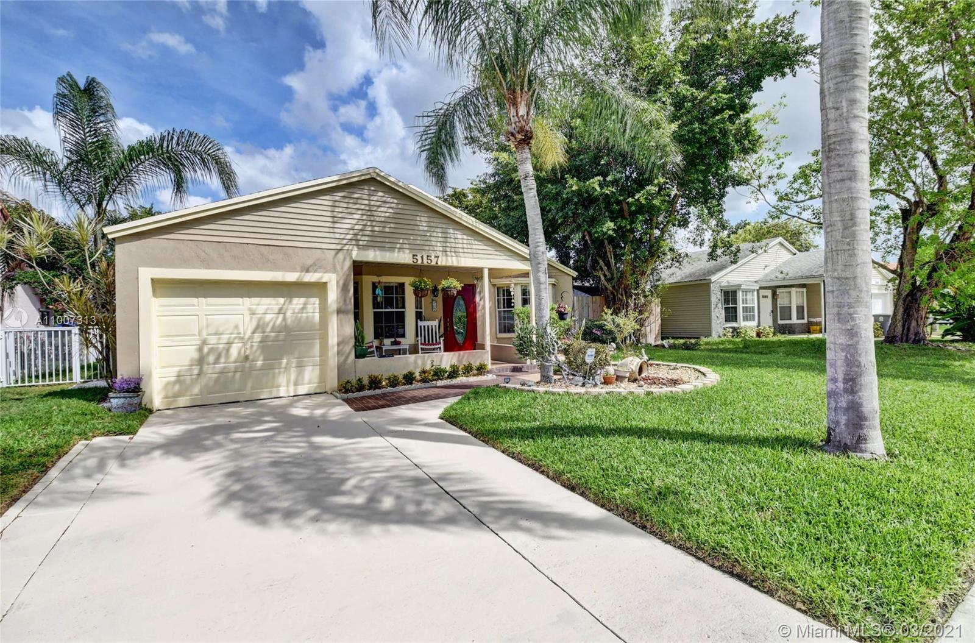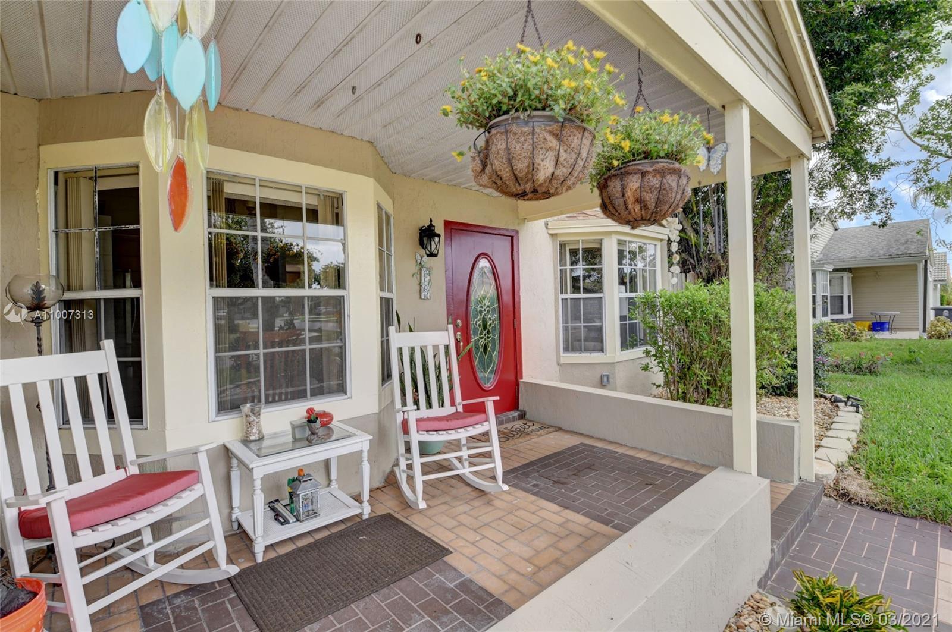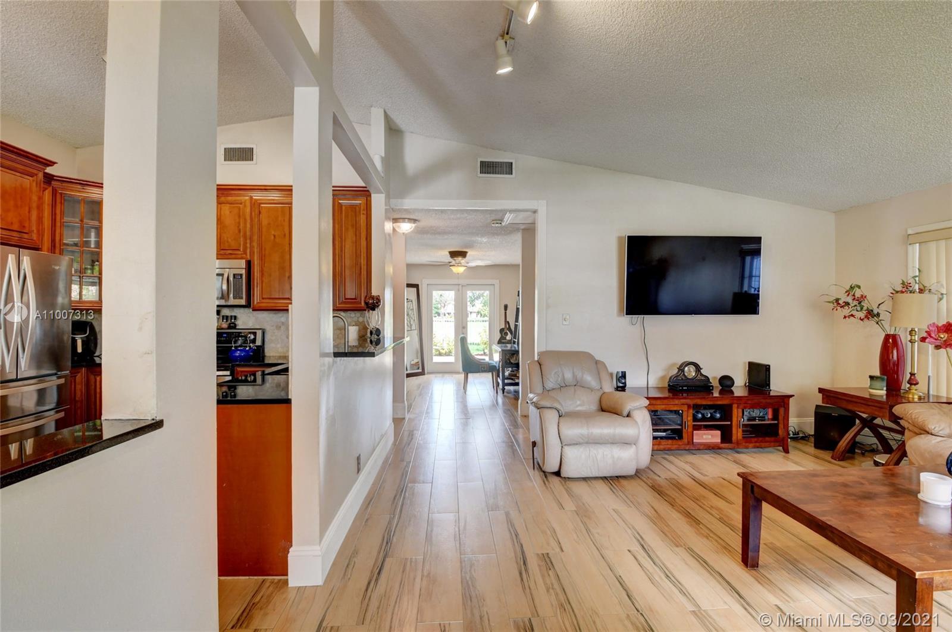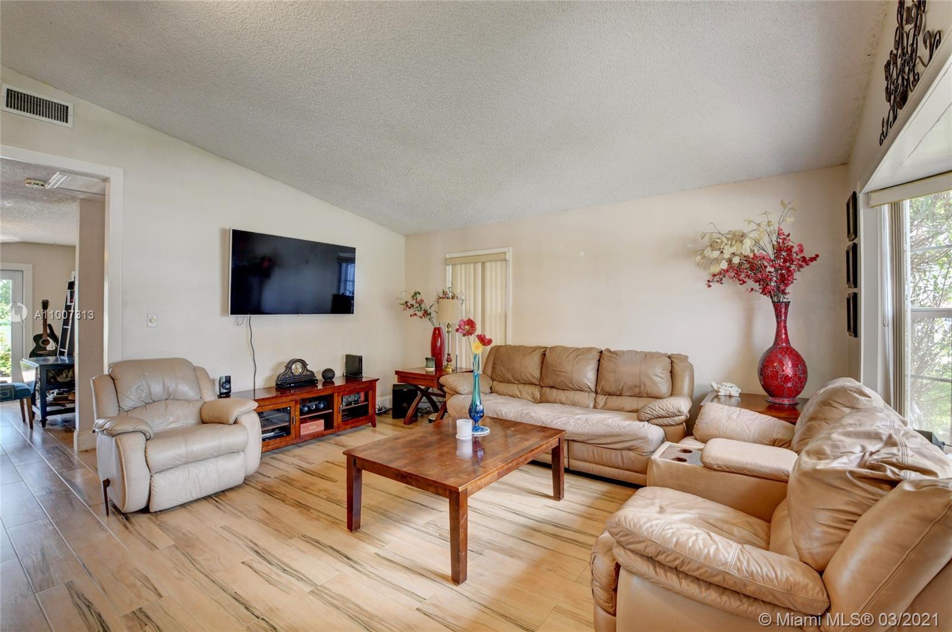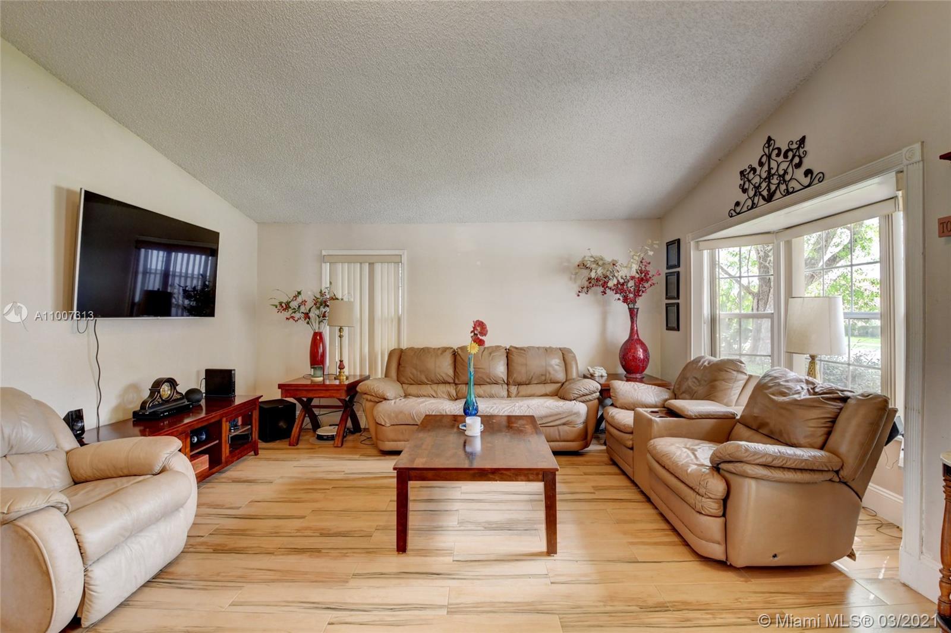$305,000
$299,000
2.0%For more information regarding the value of a property, please contact us for a free consultation.
3 Beds
2 Baths
1,190 SqFt
SOLD DATE : 04/16/2021
Key Details
Sold Price $305,000
Property Type Single Family Home
Sub Type Single Family Residence
Listing Status Sold
Purchase Type For Sale
Square Footage 1,190 sqft
Price per Sqft $256
Subdivision Rainbow Lakes I
MLS Listing ID A11007313
Sold Date 04/16/21
Style Detached,One Story
Bedrooms 3
Full Baths 2
Construction Status Resale
HOA Fees $172/qua
HOA Y/N Yes
Year Built 1985
Annual Tax Amount $1,774
Tax Year 2020
Contingent Pending Inspections
Lot Size 6,000 Sqft
Property Description
Make this adorable 3 bedroom, 2 bath house yours! Come, take a look at this updated home with a split floor-plan in a truly family, pet friendly community.
New tile floors throughout the house. Soft close kitchen cabinetry, convenient pull out spice rack, tasteful backsplash, granite countertops, 1 year old stovetop.
Brand new A/C.
Wake up in the master bedroom, with an en suite master bath. The sliders lead you outside to your own private patio, installed a year ago, with a view of the lake, a fire-pit, and a storage shed!
The french doors leading out from the middle bedroom/den are new.
Even the fence is a year old!
This house was loved and it shows!
The community offers a clubhouse, pools, tennis and basketball courts, paved sidewalks!
Location
State FL
County Palm Beach County
Community Rainbow Lakes I
Area 4240
Direction USE GPS. Exit Boynton Beach Blvd off the Turnpike, or Boynton Beach Blvd or Gateway off I95.
Interior
Interior Features Bedroom on Main Level, First Floor Entry
Heating Central
Cooling Central Air, Ceiling Fan(s)
Flooring Tile
Laundry In Garage
Exterior
Exterior Feature Fence, Porch, Patio
Garage Attached
Garage Spaces 1.0
Pool None, Community
Community Features Clubhouse, Maintained Community, Pool, Tennis Court(s)
Utilities Available Cable Available, Underground Utilities
Waterfront Yes
Waterfront Description Lake Front,Waterfront
View Y/N Yes
View Lake
Roof Type Composition
Street Surface Paved
Porch Open, Patio, Porch
Parking Type Attached, Driveway, Garage, Garage Door Opener
Garage Yes
Building
Lot Description < 1/4 Acre
Faces South
Story 1
Sewer Public Sewer
Water Public
Architectural Style Detached, One Story
Structure Type Block,Other
Construction Status Resale
Schools
Elementary Schools Crystal Lakes
Middle Schools Christa Mcauliffe
High Schools Park Vista Community
Others
Pets Allowed No Pet Restrictions, Yes
Senior Community No
Tax ID 00424514100001300
Acceptable Financing Cash, Conventional, FHA, VA Loan
Listing Terms Cash, Conventional, FHA, VA Loan
Financing FHA
Pets Description No Pet Restrictions, Yes
Read Less Info
Want to know what your home might be worth? Contact us for a FREE valuation!

Our team is ready to help you sell your home for the highest possible price ASAP
Bought with One Sotheby's International Re

"Molly's job is to find and attract mastery-based agents to the office, protect the culture, and make sure everyone is happy! "
