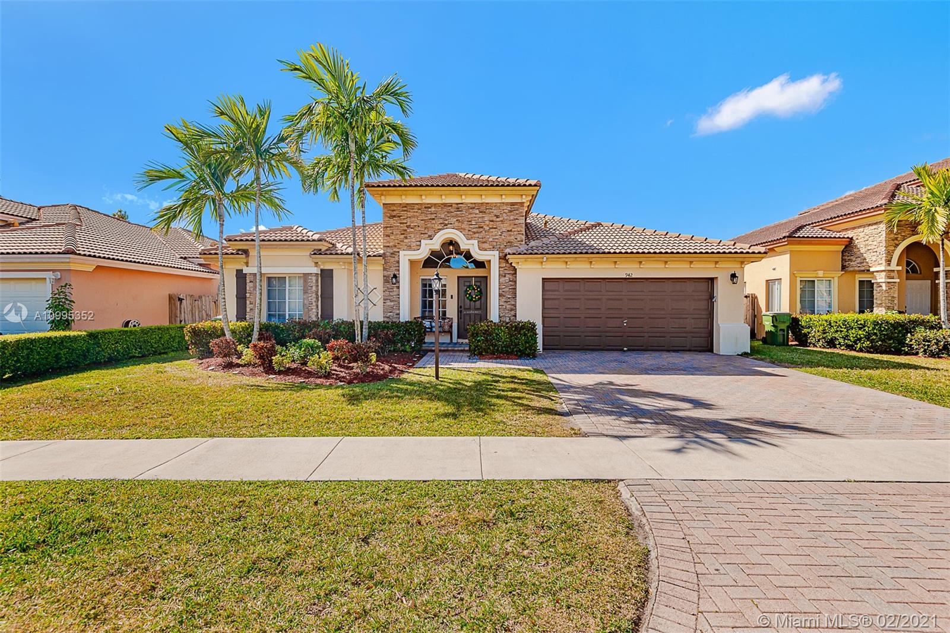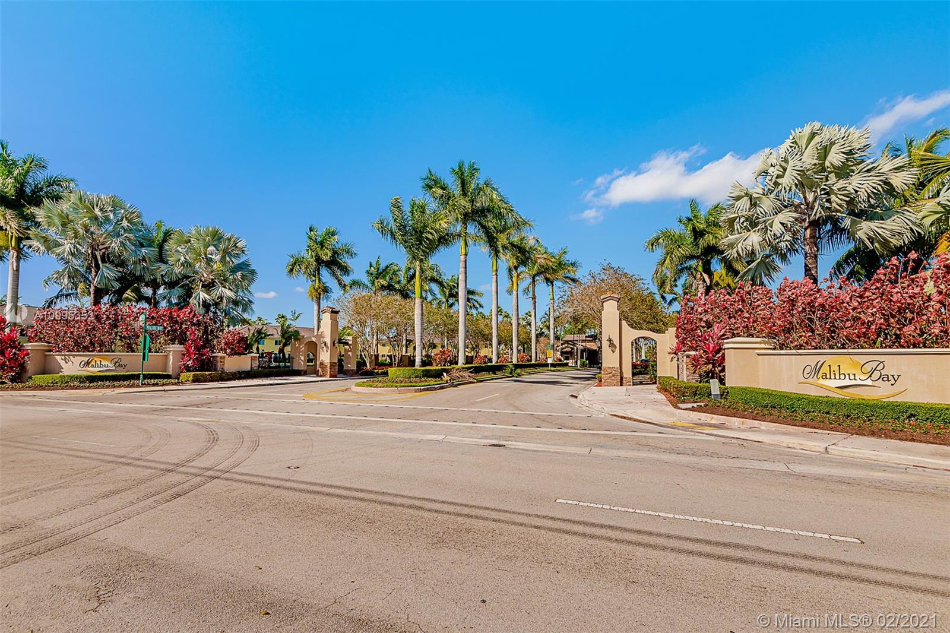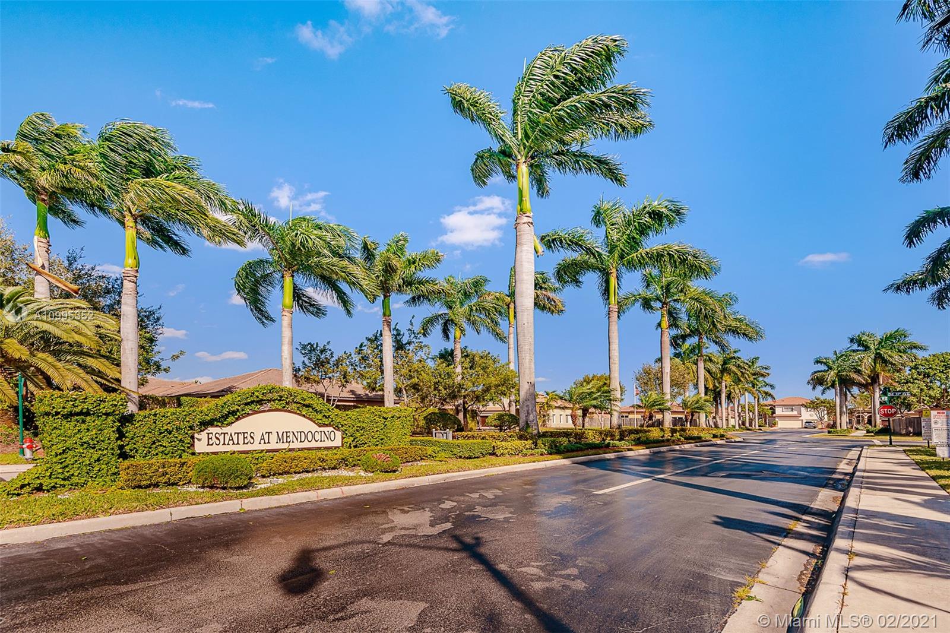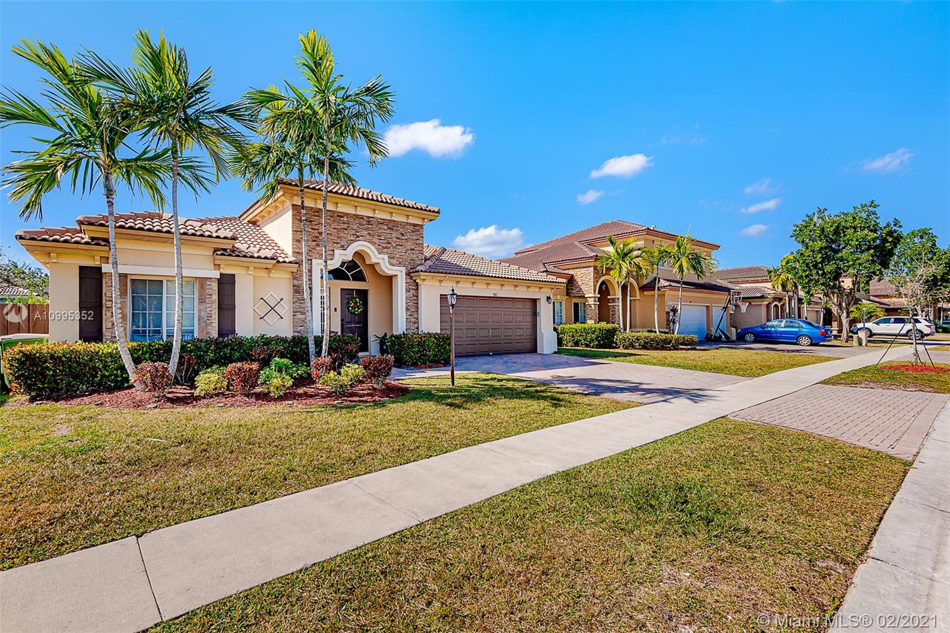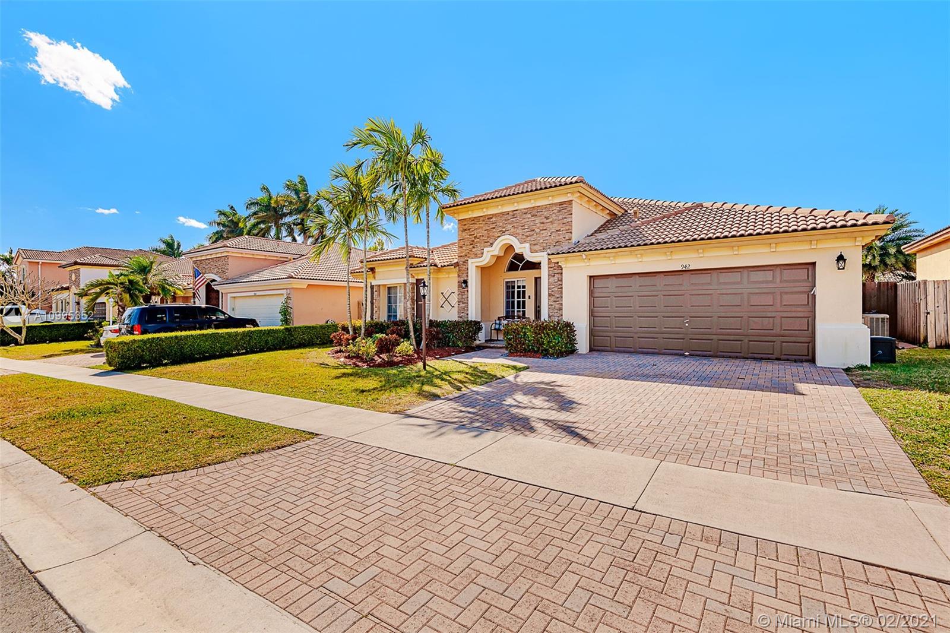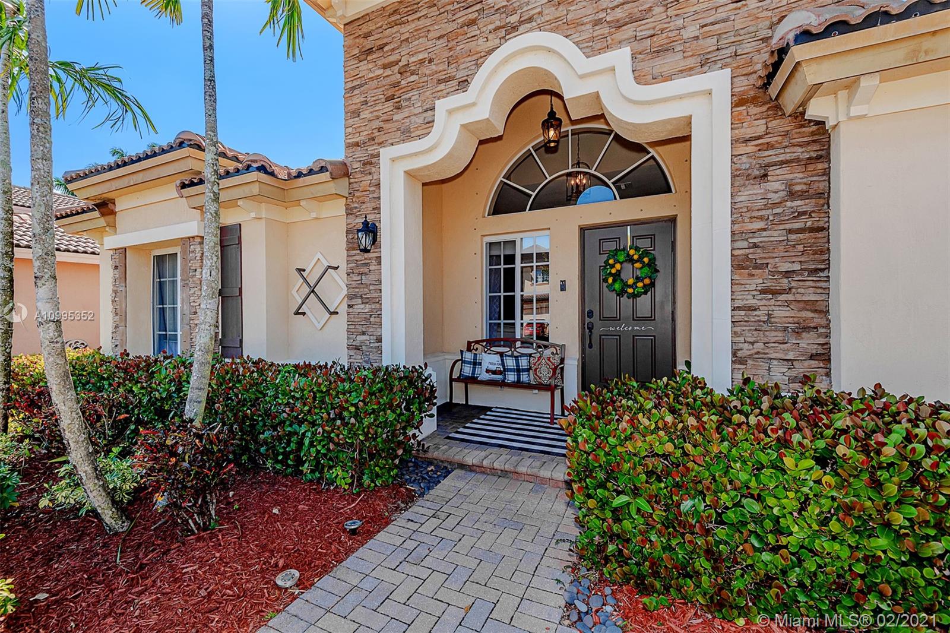$345,000
$335,000
3.0%For more information regarding the value of a property, please contact us for a free consultation.
4 Beds
3 Baths
1,921 SqFt
SOLD DATE : 03/31/2021
Key Details
Sold Price $345,000
Property Type Single Family Home
Sub Type Single Family Residence
Listing Status Sold
Purchase Type For Sale
Square Footage 1,921 sqft
Price per Sqft $179
Subdivision Estates At Mendocino
MLS Listing ID A10995352
Sold Date 03/31/21
Style Detached,One Story
Bedrooms 4
Full Baths 3
Construction Status Resale
HOA Fees $150/mo
HOA Y/N Yes
Year Built 2005
Annual Tax Amount $4,107
Tax Year 2020
Contingent 3rd Party Approval
Lot Size 6,005 Sqft
Property Description
GORGEOUS 1 STORY HOME IN ESTATES AT MENDOCINO!BEAUTIFUL CURB APPEAL;PRISTINE CONDITION;OWNERS SPARED NO EXPENSE;ABUNDANCE OF NATURAL SUNLIGHT EXUDES WARMTH;SPACIOUS FLOORPLAN FEATURES A CHARMING COVERED FRONT PORCH, FOYER ENTRY, SPACIOUS LIVING RM, FORMAL DINING RM & FAMILY RM; MODERN KITCHEN-S/S APPLIANCES,QUARTZ COUNTER-TOPS, NEWER CABINETS, PANTRY, COUNTER SEATING. XL MASTER BEDRM W/EN-SUITE BATH, HI CEILINGS, CUSTOM LIGHTING,2 WALKIN CLOSETS;MASTER BATH /W DUAL SINKS, TUB+GLASS SHOWER;2ND & 3RD BATHS UPDATED W/NEW VANITIES/LIGHTS.TILE IN SOCIAL AREAS/WOOD FLOORS IN BEDRMS;ALL LIGHT FIXTURES UPGRADED;2020 FULL GARAGE RENOVATION W/EPOXY FLOORING+WIFI TECHNOLOGY;LARGE 6005 SQFT LOT W/ BRICK PAVERS;WOOD FENCE PAINTED 2020;24/7 SECURITY,POOL,GYM
Location
State FL
County Miami-dade County
Community Estates At Mendocino
Area 79
Direction NE 8 STREET TO MALIBU BAY; MAKE LEFT AND ENTER THE MALIBU BAY COMMUNITY; TURN RIGHT AT THE ENTRANCE TO THE ESTATES AT MENDOCINO (NE 15th DRIVE); TURN RIGHT ONTO NE 36TH AVENUE; THE HOME IS LOCATED ON THE RIGHT
Interior
Interior Features Breakfast Bar, Bedroom on Main Level, Closet Cabinetry, Dining Area, Separate/Formal Dining Room, Entrance Foyer, Family/Dining Room, First Floor Entry, Main Level Master, Pantry, Split Bedrooms, Walk-In Closet(s), Attic
Heating Central
Cooling Central Air
Flooring Tile, Wood
Furnishings Unfurnished
Window Features Blinds,Drapes
Appliance Dishwasher, Electric Range, Electric Water Heater, Disposal, Ice Maker, Microwave, Refrigerator
Laundry Washer Hookup, Dryer Hookup, In Garage
Exterior
Exterior Feature Fence, Lighting, Patio, Storm/Security Shutters
Parking Features Attached
Garage Spaces 2.0
Pool None, Community
Community Features Fitness, Home Owners Association, Pool
Utilities Available Cable Available
View Garden, Other
Roof Type Barrel,Other
Porch Patio
Garage Yes
Building
Lot Description Flood Zone, Rectangular Lot, < 1/4 Acre
Faces Southeast
Story 1
Sewer Public Sewer
Water Public
Architectural Style Detached, One Story
Structure Type Block,Other
Construction Status Resale
Others
Pets Allowed Conditional, Yes
HOA Fee Include Maintenance Grounds,Recreation Facilities,Security
Senior Community No
Tax ID 10-79-10-010-1380
Acceptable Financing Cash, Conventional
Listing Terms Cash, Conventional
Financing Conventional
Special Listing Condition Listed As-Is
Pets Allowed Conditional, Yes
Read Less Info
Want to know what your home might be worth? Contact us for a FREE valuation!

Our team is ready to help you sell your home for the highest possible price ASAP
Bought with The Keyes Company
"Molly's job is to find and attract mastery-based agents to the office, protect the culture, and make sure everyone is happy! "
