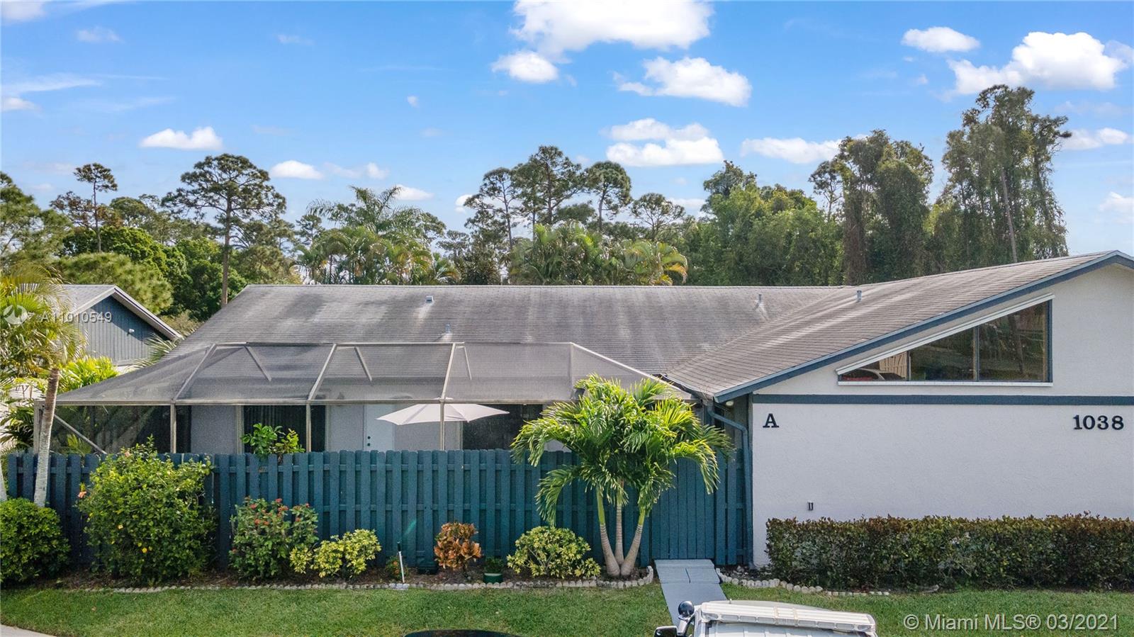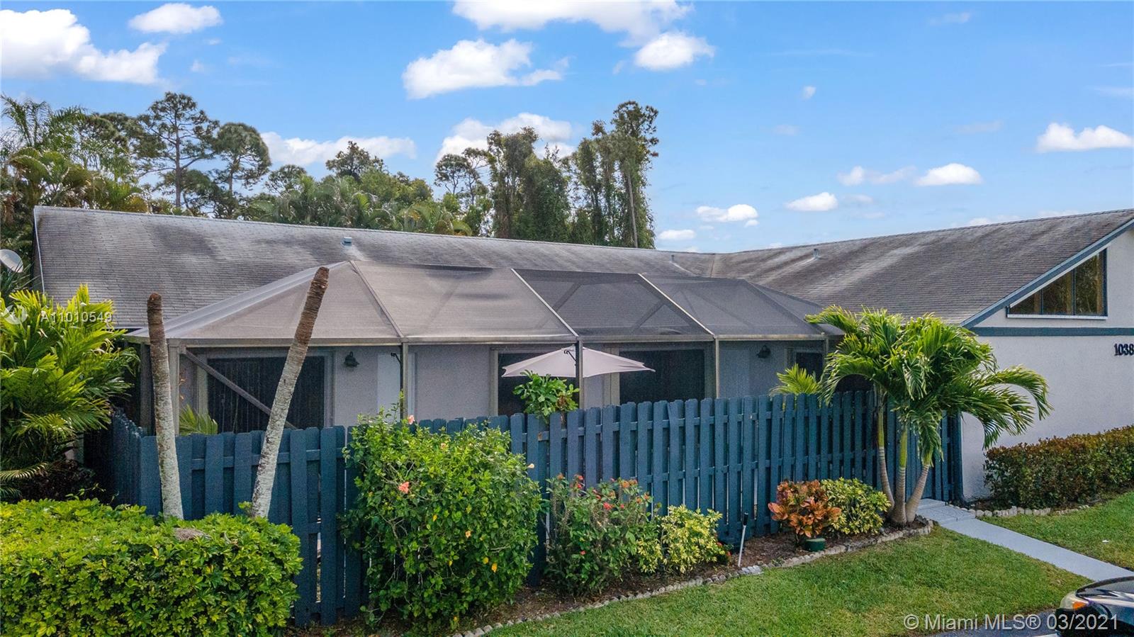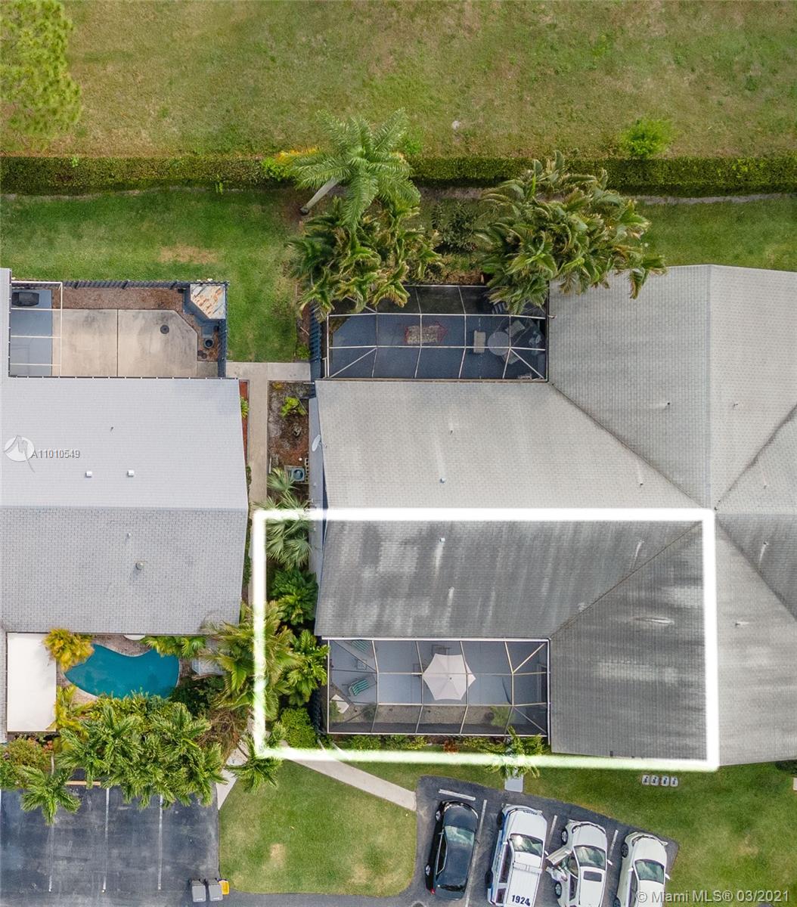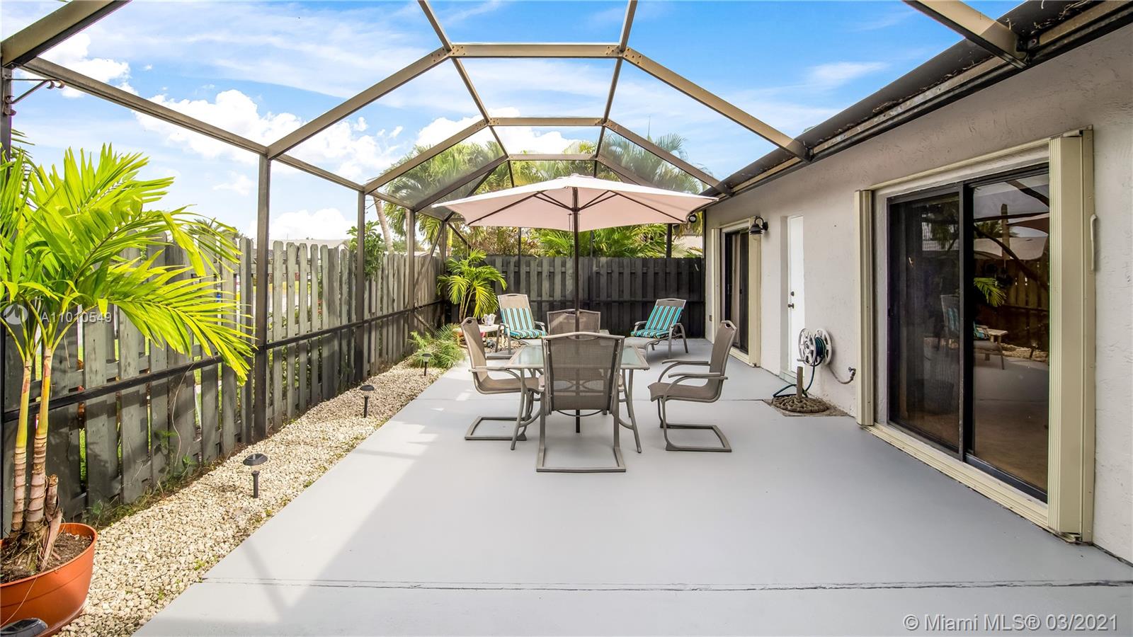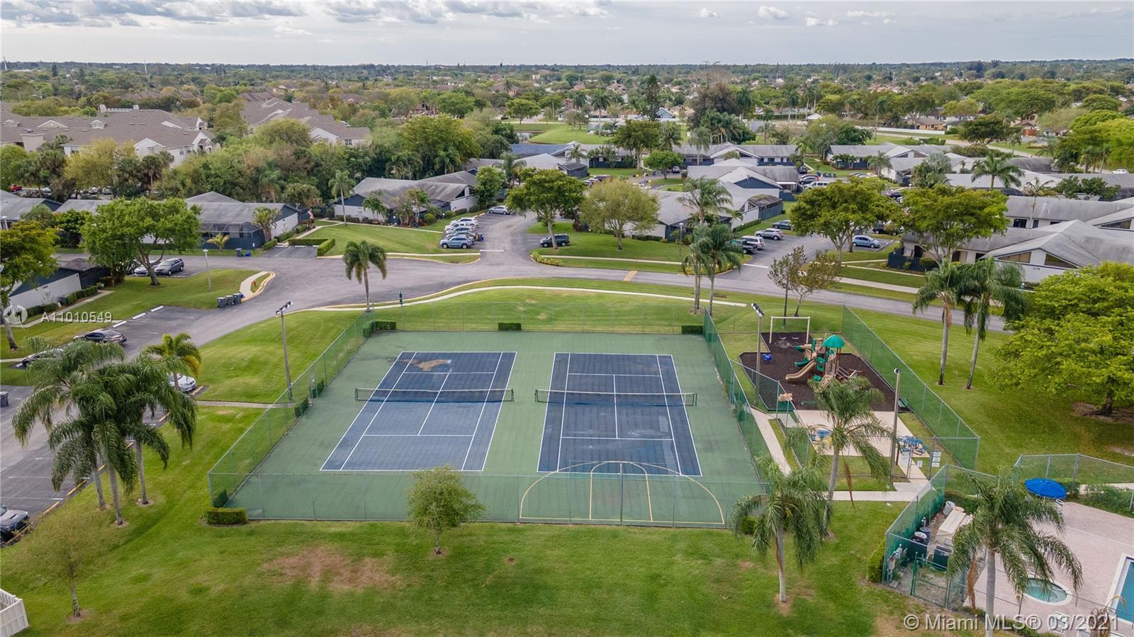$240,000
$235,000
2.1%For more information regarding the value of a property, please contact us for a free consultation.
2 Beds
2 Baths
1,332 SqFt
SOLD DATE : 04/23/2021
Key Details
Sold Price $240,000
Property Type Single Family Home
Sub Type Villa
Listing Status Sold
Purchase Type For Sale
Square Footage 1,332 sqft
Price per Sqft $180
Subdivision Summit Pines Unit 3
MLS Listing ID A11010549
Sold Date 04/23/21
Bedrooms 2
Full Baths 2
Construction Status New Construction
HOA Fees $178/mo
HOA Y/N Yes
Year Built 1987
Annual Tax Amount $3,111
Tax Year 2020
Contingent No Contingencies
Property Description
2 bed 2 bath 1,332 sf Villa located in Summit Trail. Villa features open floor/split bedroom layout. Lots of natural lighting. New cabinets in kitchen. Master bath and guest bath have been updated. Freshly painted. Washer and dryer in unit. Unit can be easily converted into a 3 bedrooms. Same exact sq ft and lay out as the 3 bedroom model. Large screened in patio perfect for entertaining. Newer Hvac. Accordian shutters. Community features. Tennis, children's playground and pool. Located just steps away from the front door.
Location
State FL
County Palm Beach County
Community Summit Pines Unit 3
Area 5510
Interior
Interior Features Bedroom on Main Level, Breakfast Area, First Floor Entry, Living/Dining Room, Main Level Master
Heating Central
Cooling Central Air, Ceiling Fan(s)
Flooring Carpet, Tile
Furnishings Unfurnished
Window Features Blinds,Drapes
Appliance Dryer, Dishwasher, Electric Range, Disposal, Microwave, Refrigerator, Washer
Exterior
Exterior Feature Patio, Storm/Security Shutters
Pool Association
Utilities Available Cable Available
Amenities Available Playground, Pool, Tennis Court(s)
Waterfront No
View Y/N No
View None
Porch Patio
Parking Type Assigned
Garage No
Building
Story 1
Level or Stories One
Structure Type Brick,Block
Construction Status New Construction
Schools
Elementary Schools Pine Jog
Middle Schools Palm Springs
High Schools John I Leonard
Others
Pets Allowed Conditional, Yes
HOA Fee Include Common Areas,Parking,Pool(s)
Senior Community No
Tax ID 00424411230001851
Acceptable Financing Cash, Conventional, FHA, VA Loan
Listing Terms Cash, Conventional, FHA, VA Loan
Financing Conventional
Special Listing Condition Listed As-Is
Pets Description Conditional, Yes
Read Less Info
Want to know what your home might be worth? Contact us for a FREE valuation!

Our team is ready to help you sell your home for the highest possible price ASAP
Bought with Partnership Realty Inc.

"Molly's job is to find and attract mastery-based agents to the office, protect the culture, and make sure everyone is happy! "
