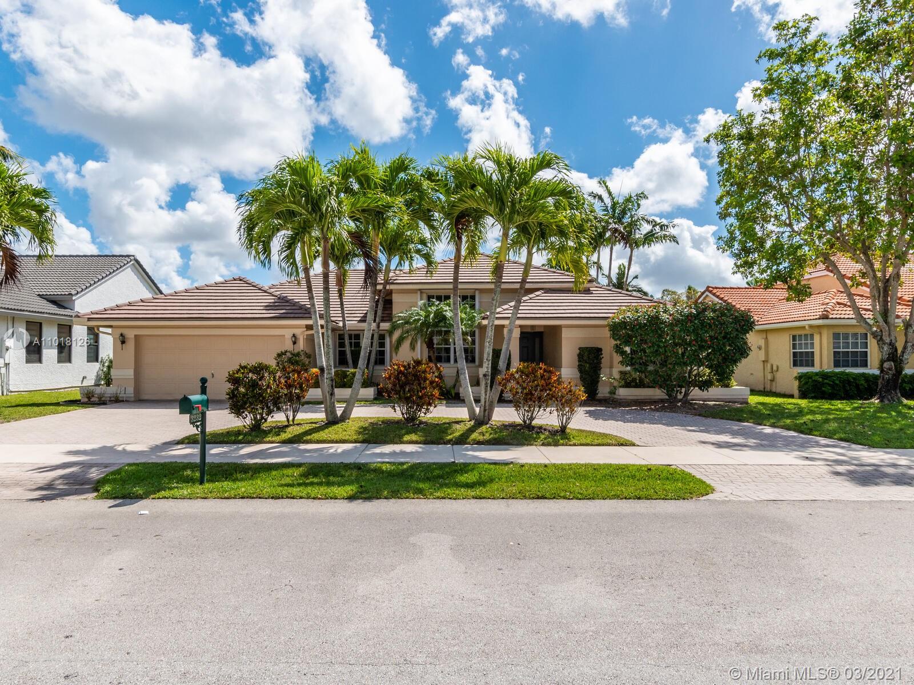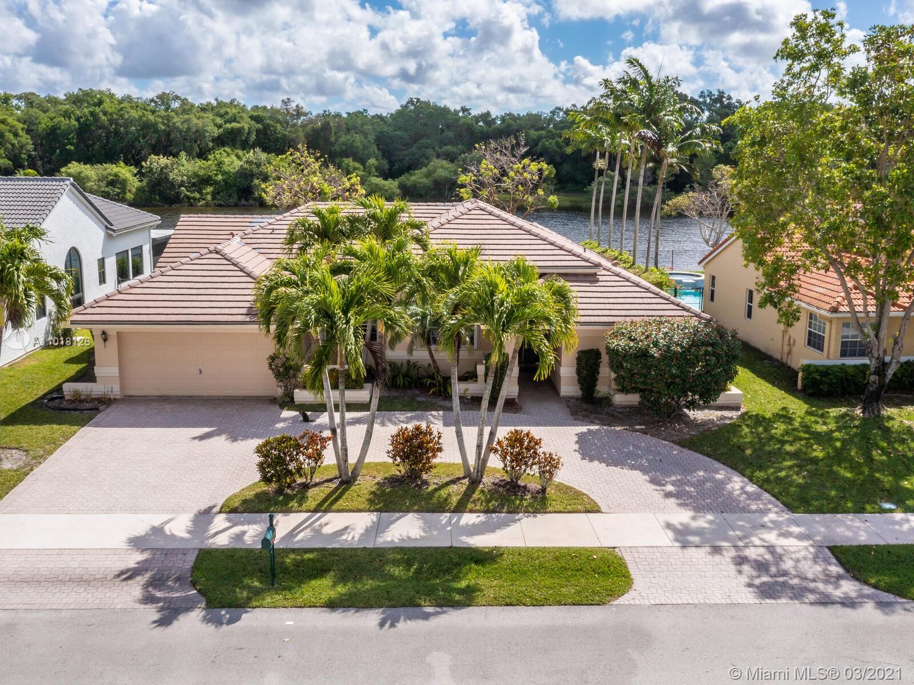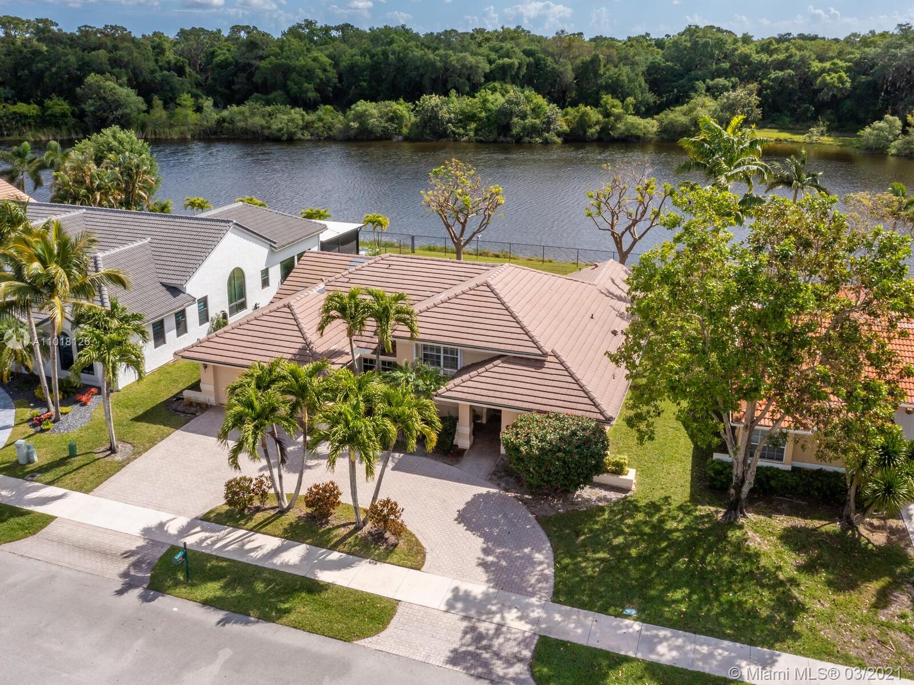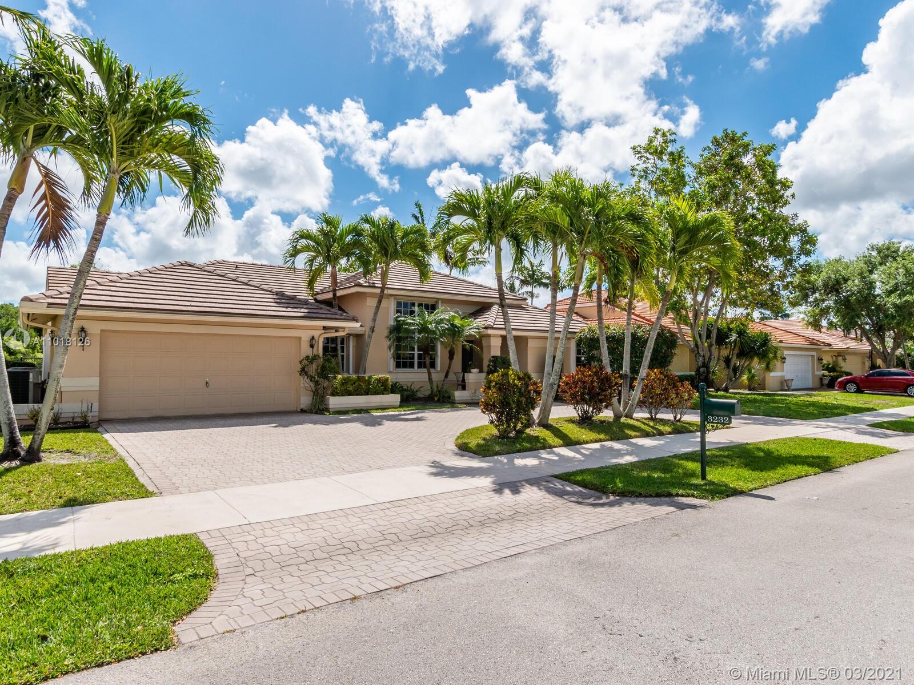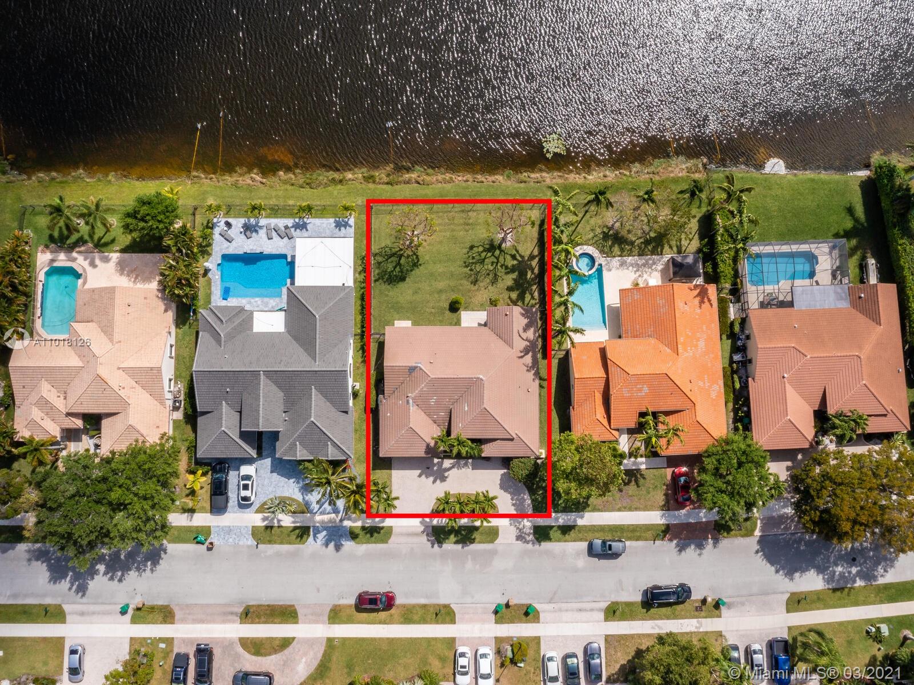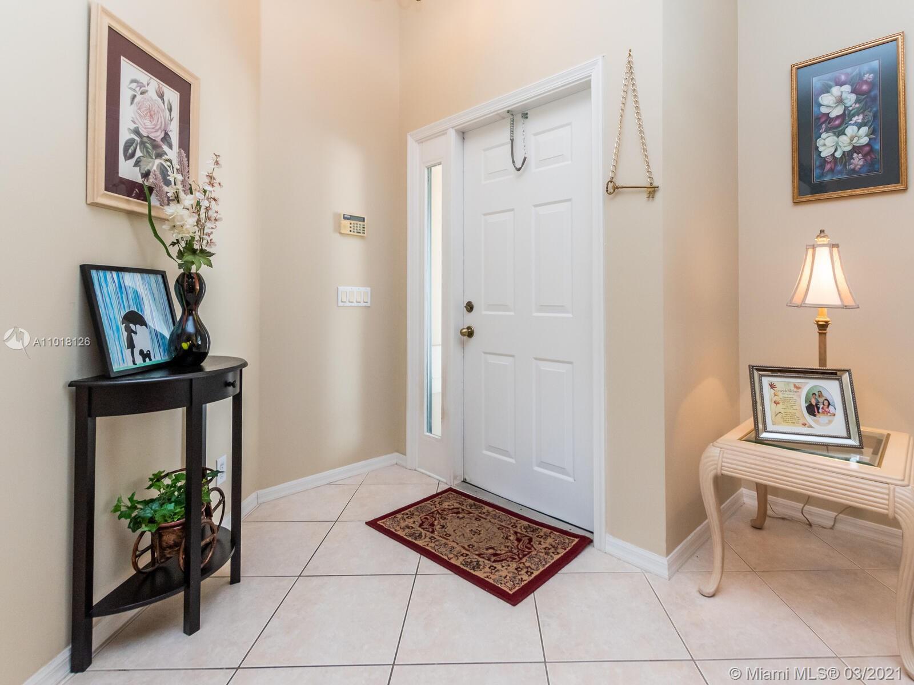$654,000
$640,000
2.2%For more information regarding the value of a property, please contact us for a free consultation.
4 Beds
3 Baths
2,406 SqFt
SOLD DATE : 05/20/2021
Key Details
Sold Price $654,000
Property Type Single Family Home
Sub Type Single Family Residence
Listing Status Sold
Purchase Type For Sale
Square Footage 2,406 sqft
Price per Sqft $271
Subdivision Forest Ridge Single Famil
MLS Listing ID A11018126
Sold Date 05/20/21
Style Detached,One Story
Bedrooms 4
Full Baths 3
Construction Status Resale
HOA Fees $106/qua
HOA Y/N Yes
Year Built 2000
Annual Tax Amount $7,103
Tax Year 2020
Contingent Pending Inspections
Lot Size 10,715 Sqft
Property Description
Location… Location… Rarely available home in the Highly desirable neighborhood of The Ridge. This home has the unique advantage of having no neighbors behind you as it backs up to a lake. The lake backs up to a secluded area of Tree Tops park where you may see tons of wildlife and an occasional horseback rider across the lake as you sit outside and enjoy the view. The kitchen is large and completely updated with tall cabinets and ltons of storage. Two masters, walk in closets. updated master bath, jacuzzi tub, volume ceilings, tile floors, paver driveway and much more. The location is just minutes to the airport and the highway to Miami or to West Palm Beach. This executive home is located in a top school district. Schedule your private showing today.
Location
State FL
County Broward County
Community Forest Ridge Single Famil
Area 3080
Direction Nob Hill to Ridge Trace East to Home .
Interior
Interior Features Bedroom on Main Level, Breakfast Area, Dining Area, Separate/Formal Dining Room, First Floor Entry, Kitchen/Dining Combo, Main Level Master
Heating Central
Cooling Central Air, Ceiling Fan(s)
Flooring Ceramic Tile
Window Features Blinds
Exterior
Exterior Feature Patio, Room For Pool, Storm/Security Shutters
Parking Features Attached
Garage Spaces 2.0
Pool None, Community
Community Features Pool
Waterfront Description Lake Front,Waterfront
View Y/N Yes
View Lake, Water
Roof Type Flat,Tile
Porch Patio
Garage Yes
Building
Lot Description Sprinkler System, < 1/4 Acre
Faces West
Story 1
Sewer Public Sewer
Water Public
Architectural Style Detached, One Story
Structure Type Block
Construction Status Resale
Schools
Elementary Schools Fox Trail
Middle Schools Indian Ridge
High Schools Western
Others
Pets Allowed Conditional, Yes
Senior Community No
Tax ID 504120190370
Acceptable Financing Cash, Conventional, FHA, VA Loan
Listing Terms Cash, Conventional, FHA, VA Loan
Financing Conventional
Special Listing Condition Listed As-Is
Pets Allowed Conditional, Yes
Read Less Info
Want to know what your home might be worth? Contact us for a FREE valuation!

Our team is ready to help you sell your home for the highest possible price ASAP
Bought with The Keyes Company
"Molly's job is to find and attract mastery-based agents to the office, protect the culture, and make sure everyone is happy! "
