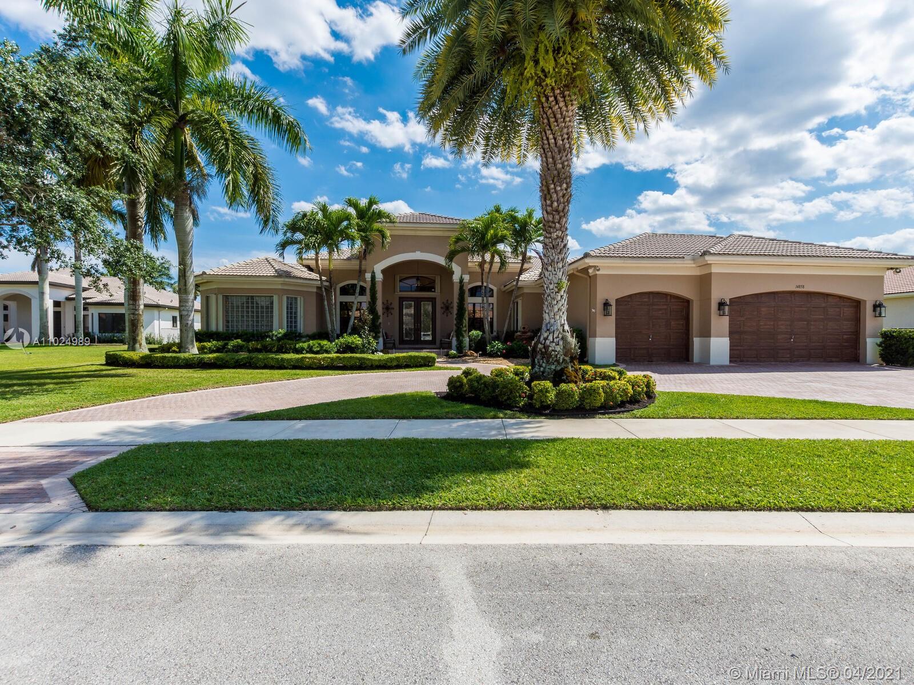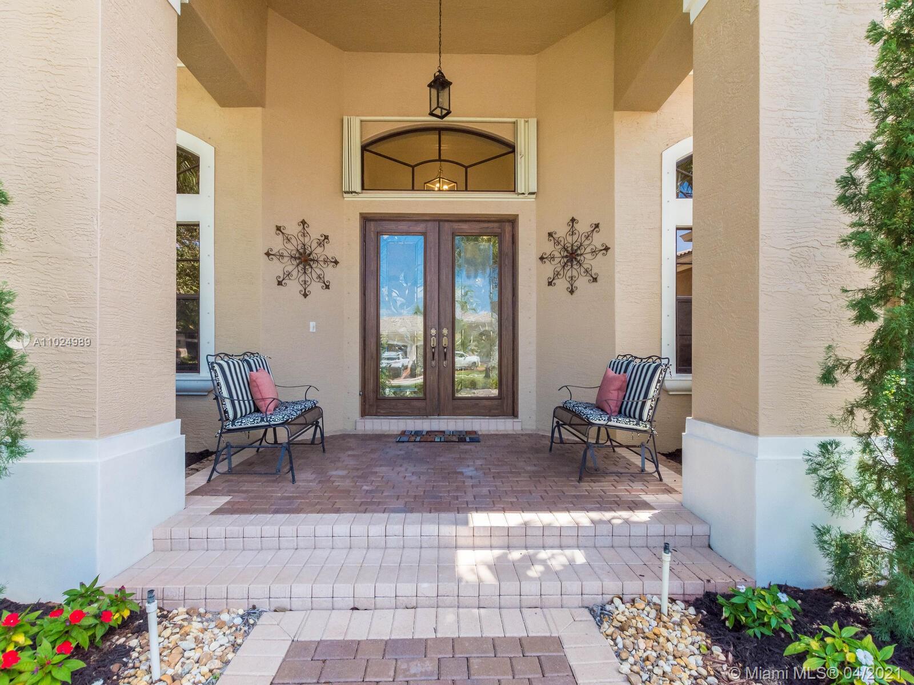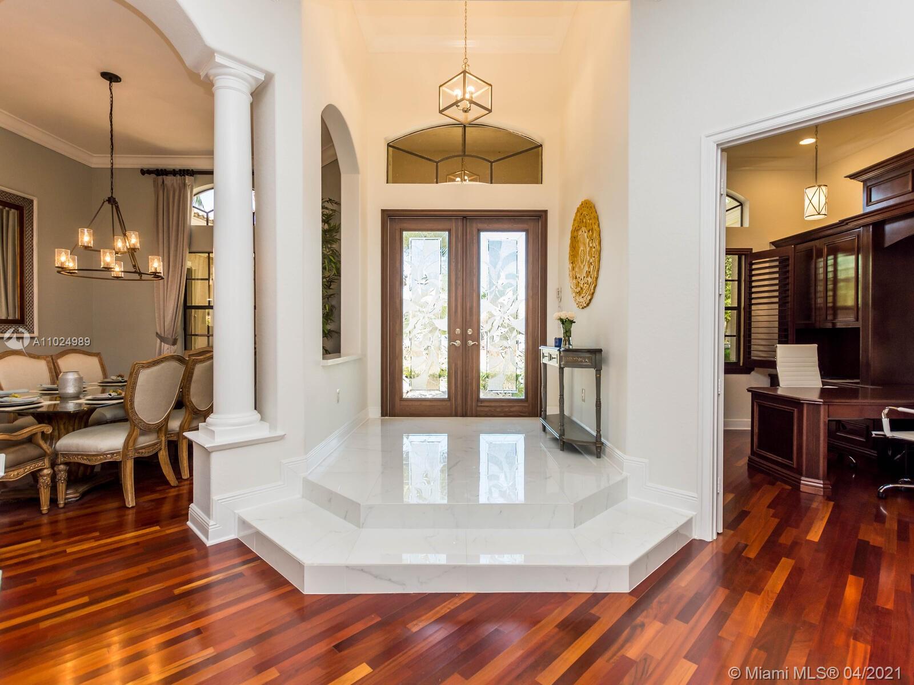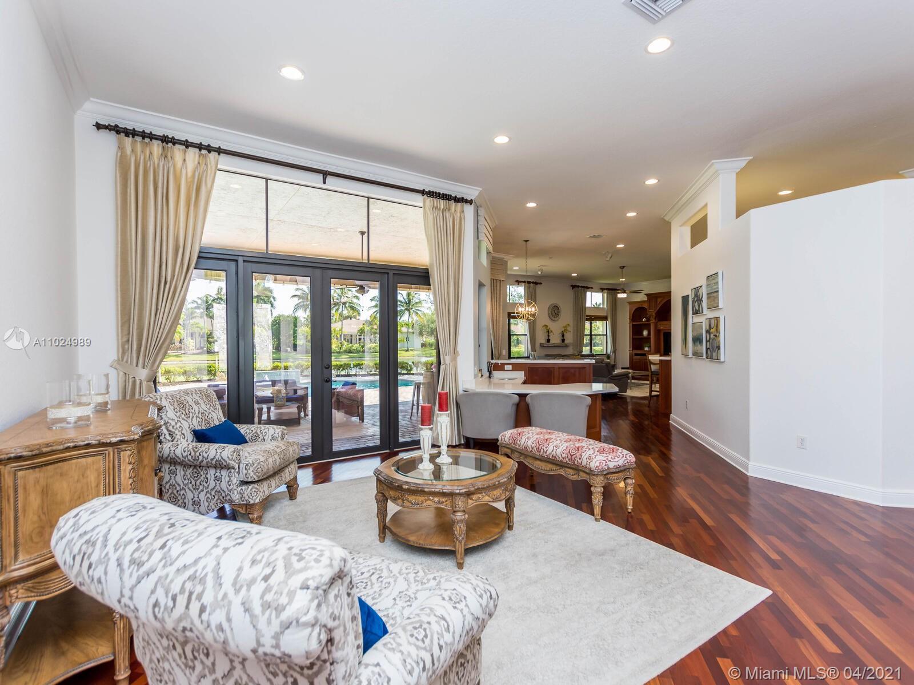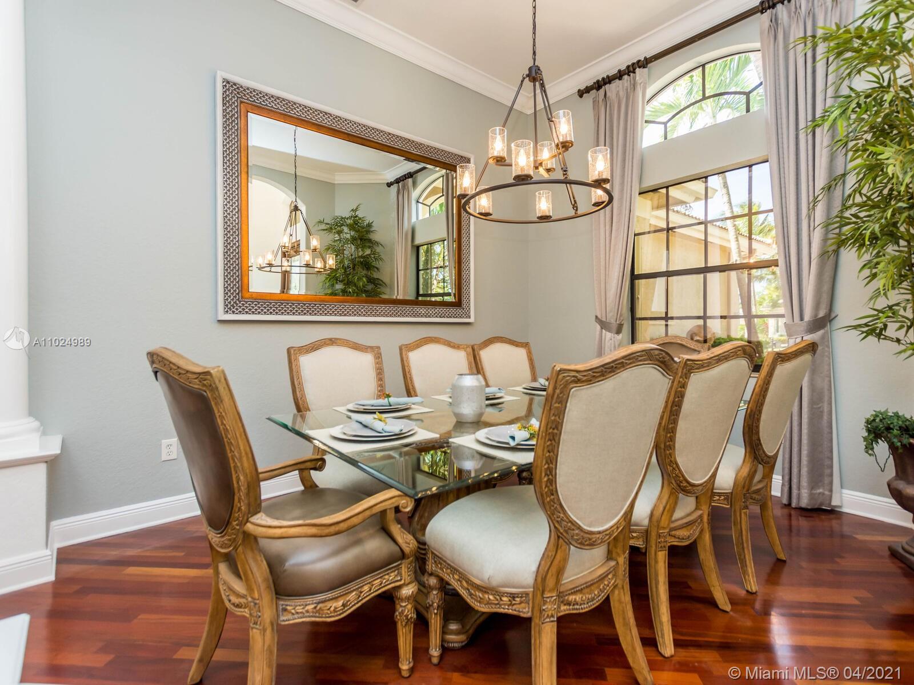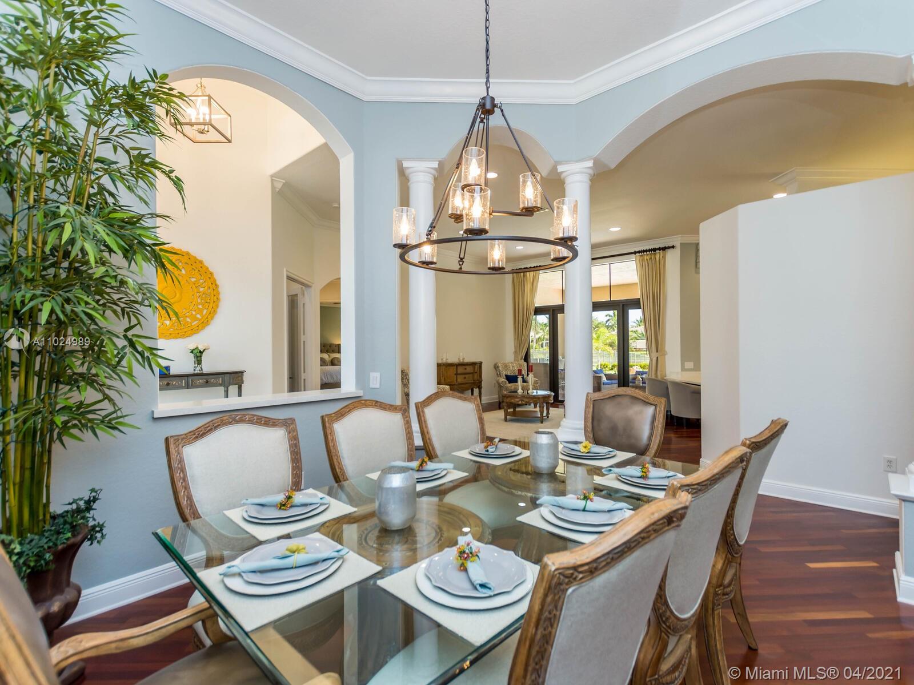$1,170,000
$1,190,000
1.7%For more information regarding the value of a property, please contact us for a free consultation.
5 Beds
4 Baths
3,572 SqFt
SOLD DATE : 06/25/2021
Key Details
Sold Price $1,170,000
Property Type Single Family Home
Sub Type Single Family Residence
Listing Status Sold
Purchase Type For Sale
Square Footage 3,572 sqft
Price per Sqft $327
Subdivision Riverstone
MLS Listing ID A11024989
Sold Date 06/25/21
Style Detached,Ranch,One Story
Bedrooms 5
Full Baths 4
Construction Status Unknown
HOA Fees $288/mo
HOA Y/N Yes
Year Built 2004
Annual Tax Amount $12,422
Tax Year 2020
Contingent Pending Inspections
Property Description
DEAL FELL THRU!!! Dont miss this opportunity! Absolutely stunning!! 4/4 PLUS office with double desk built ins, property located on WIDE lake lot... oversized 35x17 pool... Huge covered patio...3565 sq.ft under air, and 4971 under roof! 3 car garage... Circular paver driveway...Gorgeous porcelain tile foyer solid hardwood floors in main living area...8' Interior doors...Huge kitchen with 42" solid oak cabinets and quartzite countertops...Double oven...New stainless appliances added 2019...Remodeled bathrooms in 2019...All closets in bedrooms are custom closets...Wine refrigerator in bar area...Extra refrigerator freezer in garage...24 hour guard gated...Community features 3 tennis courts...basketball court...Shaded party pavillion with restrooms...Great school district!
Location
State FL
County Broward County
Community Riverstone
Area 3880
Direction GPS
Interior
Interior Features Breakfast Bar, Built-in Features, Bedroom on Main Level, Dining Area, Separate/Formal Dining Room, Entrance Foyer, Garden Tub/Roman Tub, High Ceilings, Pantry, Split Bedrooms, Bar, Walk-In Closet(s)
Heating Central, Electric
Cooling Central Air, Ceiling Fan(s), Electric
Flooring Marble, Wood
Window Features Blinds,Plantation Shutters
Appliance Dryer, Dishwasher, Electric Range, Electric Water Heater, Disposal, Ice Maker, Microwave, Refrigerator, Self Cleaning Oven, Washer
Exterior
Exterior Feature Fence, Storm/Security Shutters
Parking Features Attached
Garage Spaces 3.0
Pool In Ground, Pool
Community Features Home Owners Association, Maintained Community, Tennis Court(s)
Utilities Available Cable Available
Waterfront Description Lake Front,Waterfront
View Y/N Yes
View Lake
Roof Type Barrel
Garage Yes
Building
Lot Description Sprinklers Automatic
Faces North
Story 1
Sewer Public Sewer
Water Public
Architectural Style Detached, Ranch, One Story
Structure Type Block
Construction Status Unknown
Schools
Elementary Schools Country Isles
Middle Schools Indian Ridge
High Schools Western
Others
Pets Allowed Conditional, Yes
HOA Fee Include Common Areas,Maintenance Structure,Recreation Facilities,Security
Senior Community No
Tax ID 504021090630
Security Features Security System Owned,Smoke Detector(s)
Acceptable Financing Cash, Conventional
Listing Terms Cash, Conventional
Financing Conventional
Special Listing Condition Listed As-Is
Pets Allowed Conditional, Yes
Read Less Info
Want to know what your home might be worth? Contact us for a FREE valuation!

Our team is ready to help you sell your home for the highest possible price ASAP
Bought with Realty 100
"Molly's job is to find and attract mastery-based agents to the office, protect the culture, and make sure everyone is happy! "
