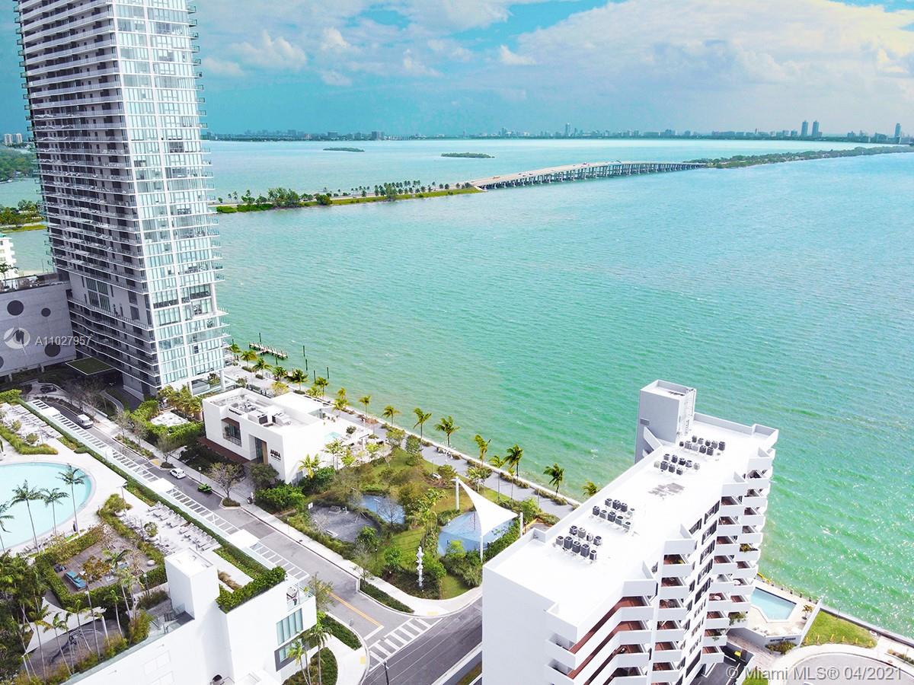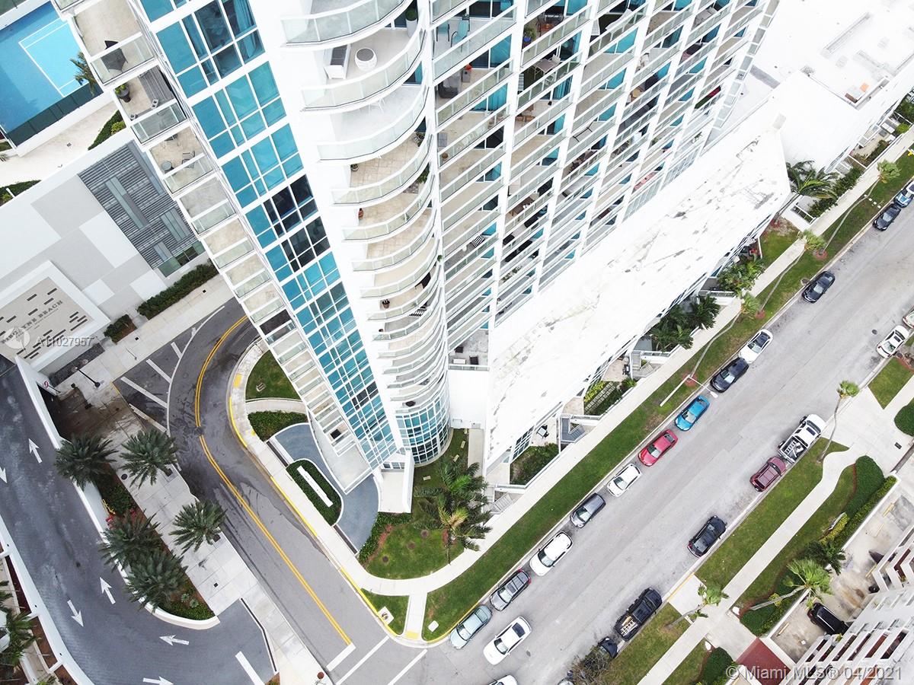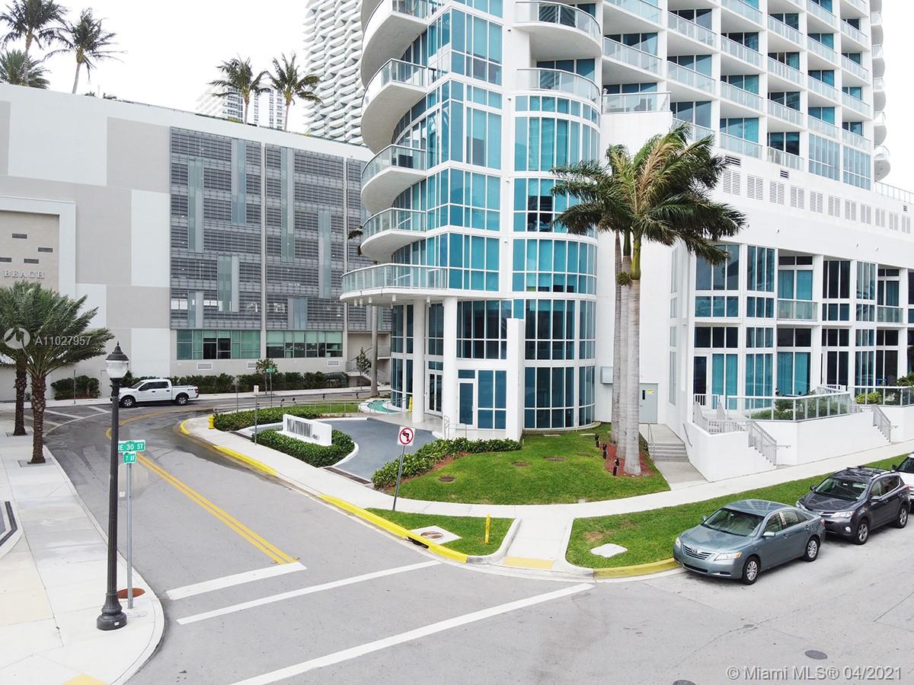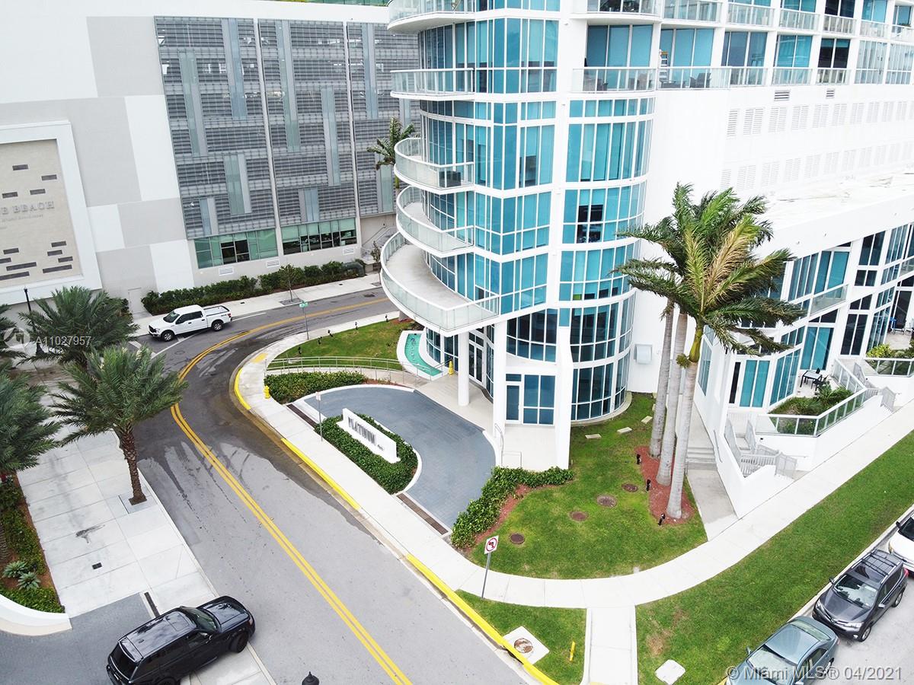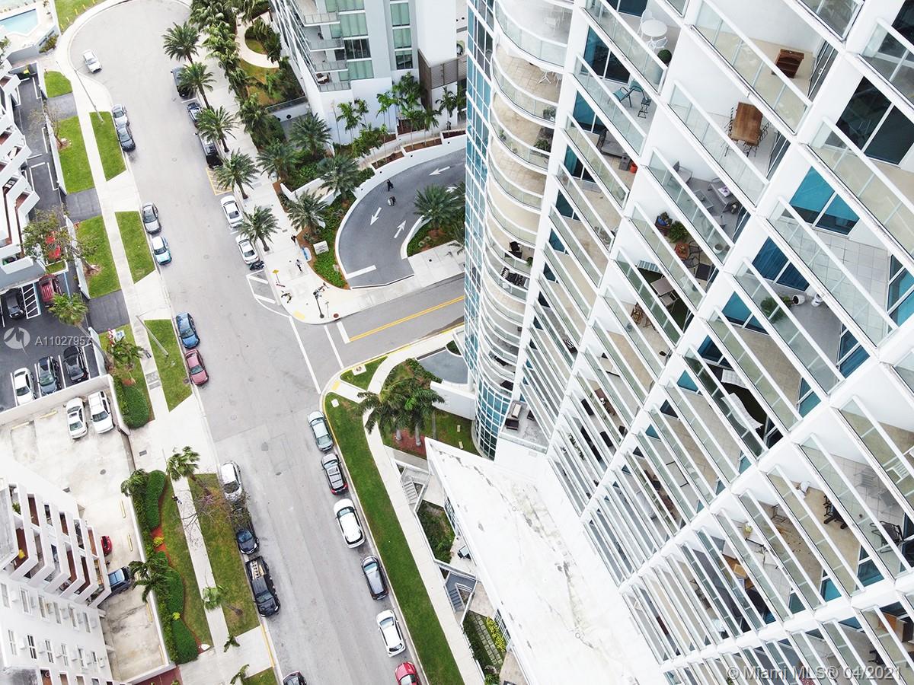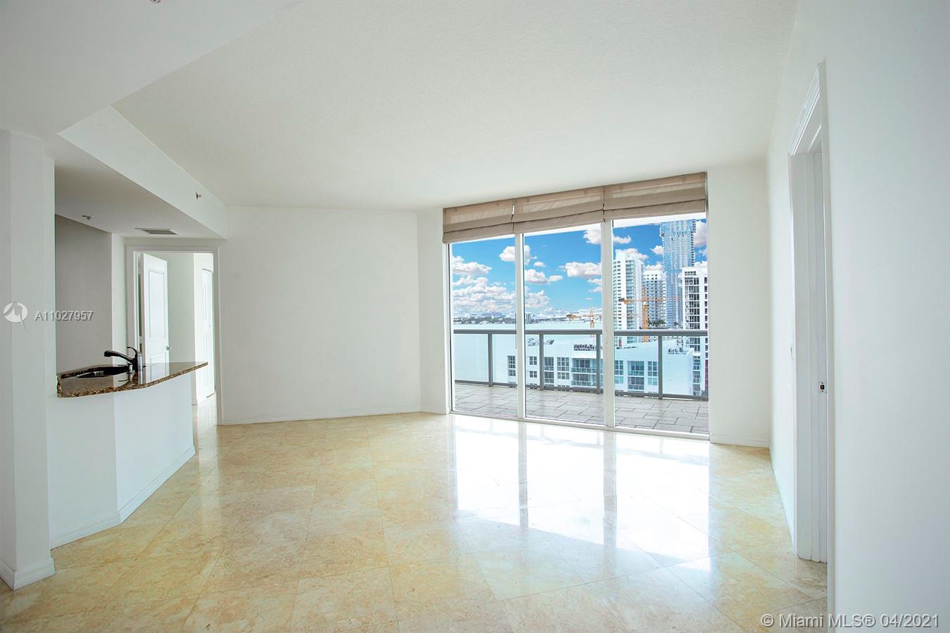$380,000
$365,000
4.1%For more information regarding the value of a property, please contact us for a free consultation.
2 Beds
2 Baths
1,007 SqFt
SOLD DATE : 06/11/2021
Key Details
Sold Price $380,000
Property Type Condo
Sub Type Condominium
Listing Status Sold
Purchase Type For Sale
Square Footage 1,007 sqft
Price per Sqft $377
Subdivision Platinum Condo
MLS Listing ID A11027957
Sold Date 06/11/21
Style High Rise
Bedrooms 2
Full Baths 2
Construction Status Effective Year Built
HOA Fees $746/mo
HOA Y/N Yes
Year Built 2006
Annual Tax Amount $5,488
Tax Year 2020
Contingent 3rd Party Approval
Property Description
LOCATION can not be more convenient! A 2/2 Luxury Condo in the most desirable area. With-in walking distance to Edgewater, Mid-Town, Wynwood and Design District entertainment areas.
Platinum Condo has amazing Panoramic views of Biscayne Bay, South Beach & Downtown Miami, it offers State of the art Amenities such as Fitness Center, Pool Deck, Spa, Jacuzzi, Lounge area & meeting room. This unit is on the 16th floors with unobstructed water views, floor to ceiling Hurricane Impact windows, large terrace with glass railings, Italian Kitchen, Granite Countertops, SS appliances, glass shower doors & large walking closet in MB. Washer & Dryer inside unit, Rarely 2 Parking space included, Pool area is closed for now due to Remodeled/Redesigned. Water, sewer, garbage & cable included in the HOA.
Location
State FL
County Miami-dade County
Community Platinum Condo
Area 32
Direction Head East on I-195 E, take exit 2B towards US-1/Biscayne Blvd, Merge onto NE 36th St. Use the left 2 lanes to turn left after Taco Bell onto Biscayne Blvd. Turn left onto Ne 30th St. 480 NE 30th St Building \"Platinum Condo will be to your right.
Interior
Interior Features Breakfast Area, Dining Area, Separate/Formal Dining Room, Entrance Foyer, Eat-in Kitchen, Living/Dining Room, Other, Pantry, Split Bedrooms, Walk-In Closet(s), Elevator
Heating Central
Cooling Central Air, Electric
Flooring Marble
Furnishings Unfurnished
Window Features Blinds,Impact Glass,Sliding
Appliance Dryer, Dishwasher, Electric Range, Disposal, Ice Maker, Microwave, Refrigerator, Self Cleaning Oven, Washer
Exterior
Exterior Feature Balcony
Parking Features Detached
Garage Spaces 2.0
Pool Association
Utilities Available Cable Available
Amenities Available Business Center, Clubhouse, Community Kitchen, Fitness Center, Other, Pool, Spa/Hot Tub, Trash, Elevator(s)
Waterfront Description Bay Front,Other
View Y/N Yes
View Bay, City, Intercoastal
Porch Balcony, Open
Garage Yes
Building
Building Description Block, Exterior Lighting
Faces East
Architectural Style High Rise
Structure Type Block
Construction Status Effective Year Built
Schools
Elementary Schools Hartner; Eneida
Middle Schools De Diego; Jose
High Schools Washington; Brooker T
Others
Pets Allowed Conditional, Yes
HOA Fee Include Association Management,Amenities,Common Areas,Cable TV,Maintenance Grounds,Maintenance Structure,Parking,Pool(s),Sewer,Security,Trash,Water
Senior Community No
Tax ID 01-32-30-081-0520
Security Features Smoke Detector(s)
Acceptable Financing Cash, Conventional, Other
Listing Terms Cash, Conventional, Other
Financing Conventional
Pets Allowed Conditional, Yes
Read Less Info
Want to know what your home might be worth? Contact us for a FREE valuation!

Our team is ready to help you sell your home for the highest possible price ASAP
Bought with Property Matchmakers Corp
"Molly's job is to find and attract mastery-based agents to the office, protect the culture, and make sure everyone is happy! "
