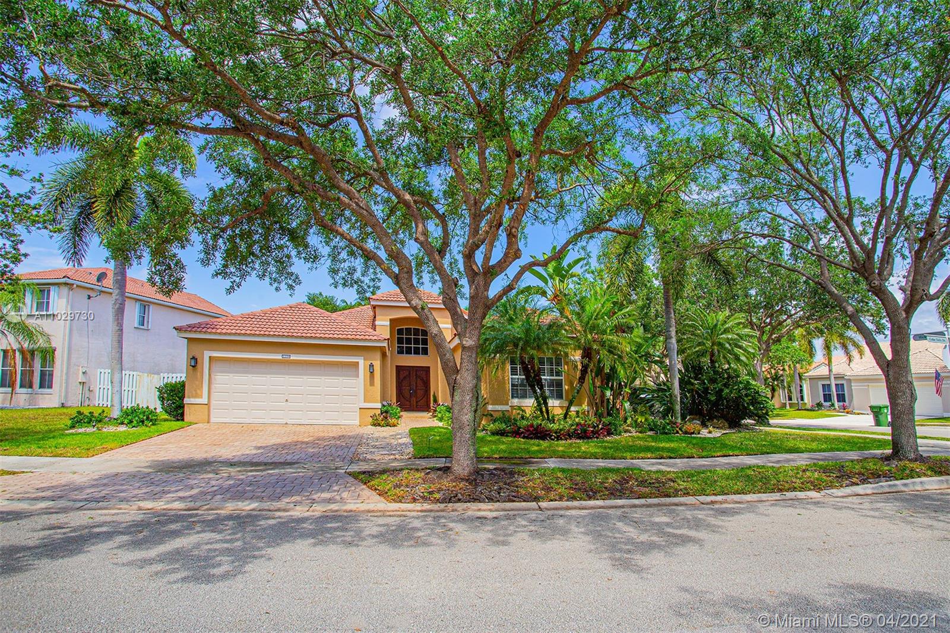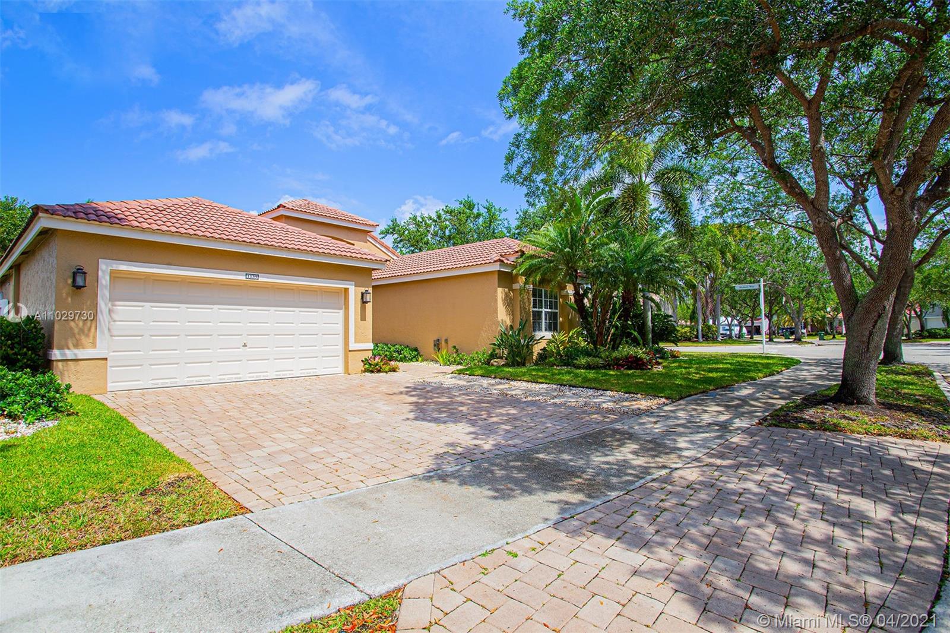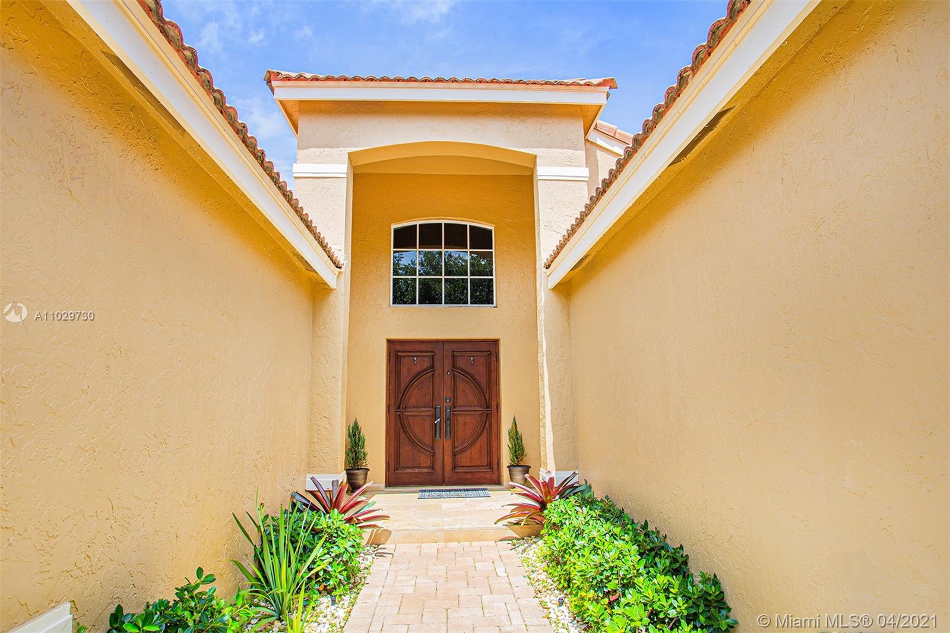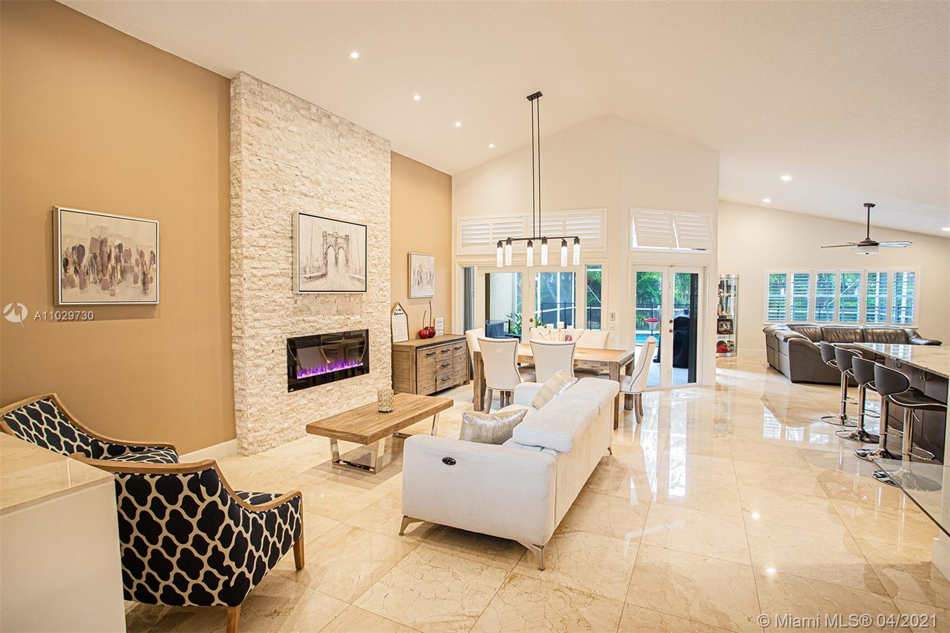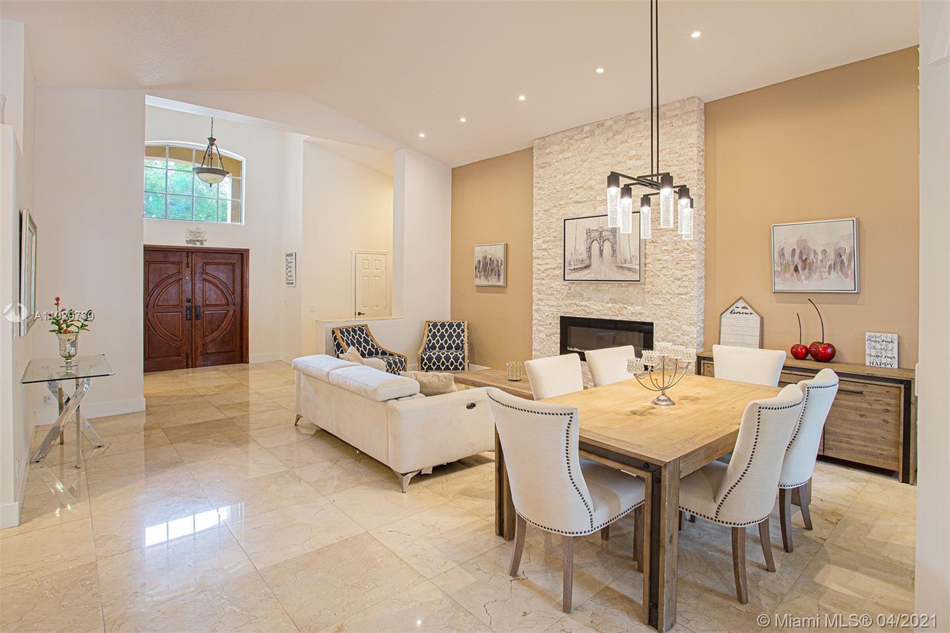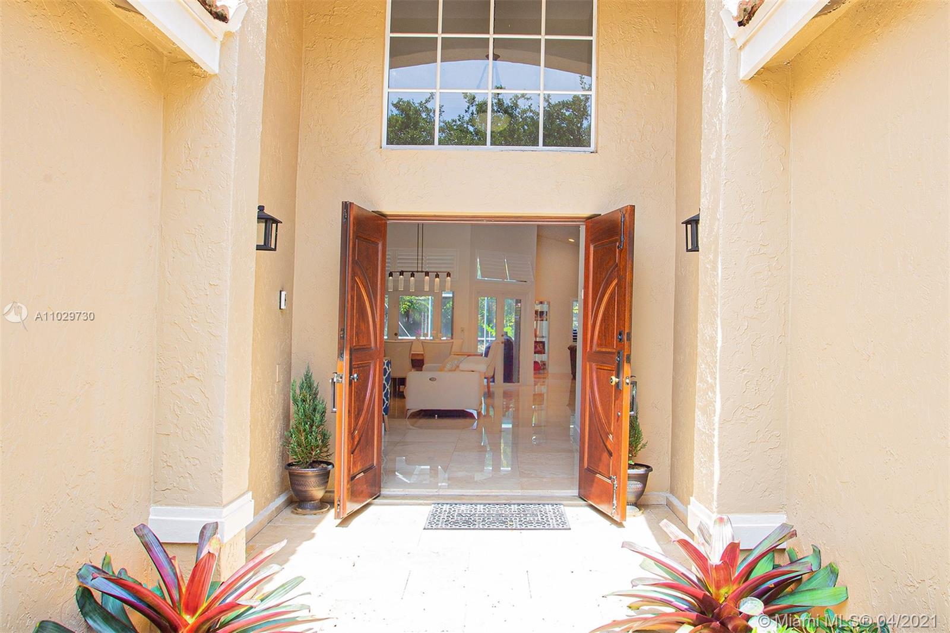$700,000
$689,000
1.6%For more information regarding the value of a property, please contact us for a free consultation.
4 Beds
3 Baths
2,302 SqFt
SOLD DATE : 07/20/2021
Key Details
Sold Price $700,000
Property Type Single Family Home
Sub Type Single Family Residence
Listing Status Sold
Purchase Type For Sale
Square Footage 2,302 sqft
Price per Sqft $304
Subdivision Sector 3 - Parcels C D E
MLS Listing ID A11029730
Sold Date 07/20/21
Style One Story
Bedrooms 4
Full Baths 2
Half Baths 1
Construction Status Resale
HOA Fees $128/qua
HOA Y/N Yes
Year Built 1996
Annual Tax Amount $10,533
Tax Year 2020
Contingent Backup Contract/Call LA
Lot Size 9,415 Sqft
Property Description
Here is your Dream Home in Weston! This 4/2.5 corner lot house is fully remodeled with no expense spared, located in the gated community of The Falls. Built with top quality materials and attention to detail,kitchen with oversized long island,soft close wood cabinetry,high-end granite,neutral stone tile backsplash, top of the line appliances;New Whirlpool Refrigerator,Jenn-Air Dishwasher,Wine Cooler, Whirlpool Induction Self Cleaning Oven, Sharp Microwave Built-In to Island.Marble flooring throughout living areas, porcelain tile in bedrooms.Master Bathroom with dual shower heads & custom vanity, the 2nd Bathroom remodeled with Spa Jet Tub. Private backyard fenced,screened-in patio & saltwater pool. Accordion shutters,ring system,NEW ROOF scheduled for completion June 2021.A+Weston schools.
Location
State FL
County Broward County
Community Sector 3 - Parcels C D E
Area 3890
Direction Take Indian Trace to Falls Blvd, Take Falls Blvd to Cedar Falls Dr and take a right, home in on the left-hand side on the corner of Cedar Falls Dr and Hickory Way.
Interior
Interior Features Bedroom on Main Level, First Floor Entry
Heating Central
Cooling Central Air
Flooring Marble, Tile
Appliance Dryer, Dishwasher, Electric Range, Electric Water Heater, Disposal, Microwave, Other, Refrigerator, Trash Compactor, Washer
Exterior
Exterior Feature Fence, Security/High Impact Doors, Patio, Storm/Security Shutters
Garage Spaces 2.0
Pool In Ground, Pool, Community
Community Features Gated, Maintained Community, Pool
View Garden, Pool
Roof Type Bahama
Porch Patio
Garage Yes
Building
Lot Description < 1/4 Acre
Faces Southeast
Story 1
Sewer Public Sewer
Water Public
Architectural Style One Story
Structure Type Block
Construction Status Resale
Schools
Elementary Schools Eagle Point
Middle Schools Tequesta Trace
High Schools Cypress Bay
Others
Senior Community No
Tax ID 503901046830
Security Features Gated Community,Smoke Detector(s)
Acceptable Financing Cash, Conventional, FHA
Listing Terms Cash, Conventional, FHA
Financing Cash
Read Less Info
Want to know what your home might be worth? Contact us for a FREE valuation!

Our team is ready to help you sell your home for the highest possible price ASAP
Bought with American Homes Realty, LLC
"Molly's job is to find and attract mastery-based agents to the office, protect the culture, and make sure everyone is happy! "
