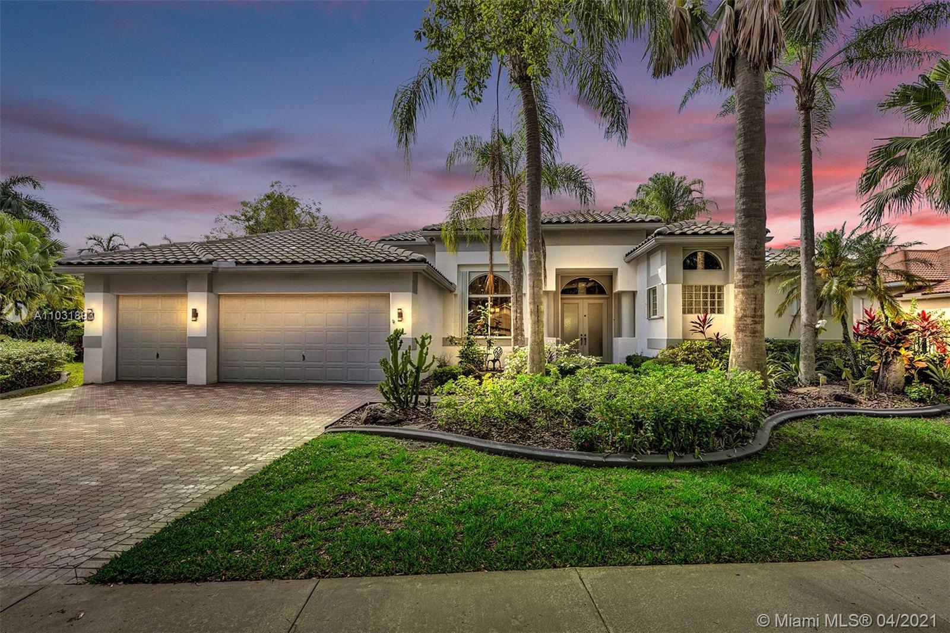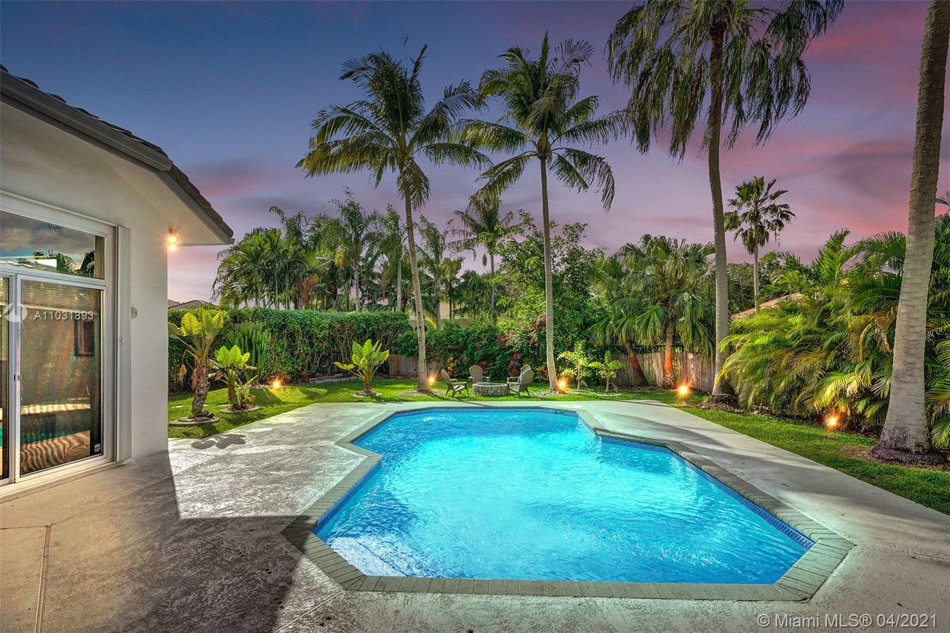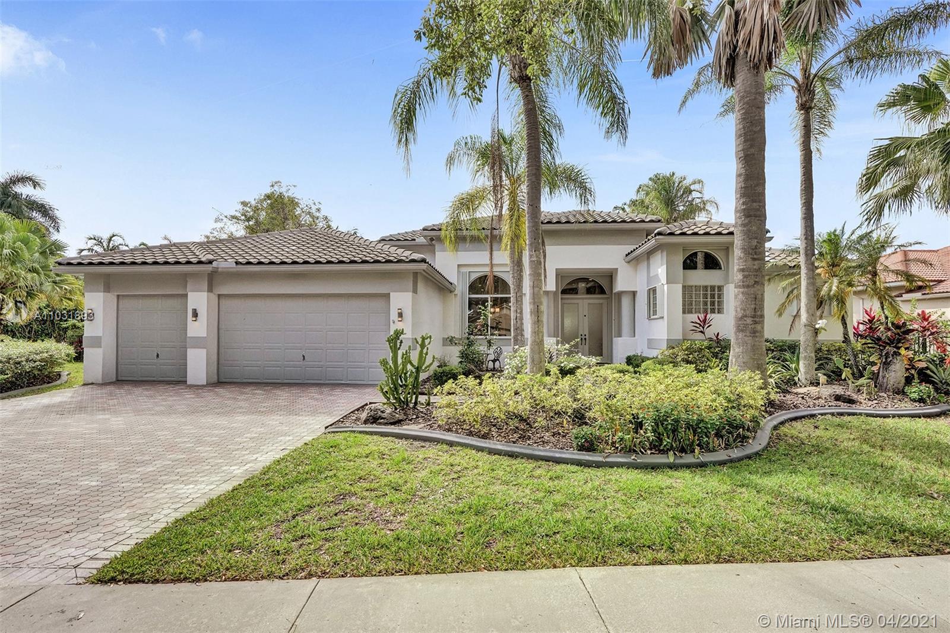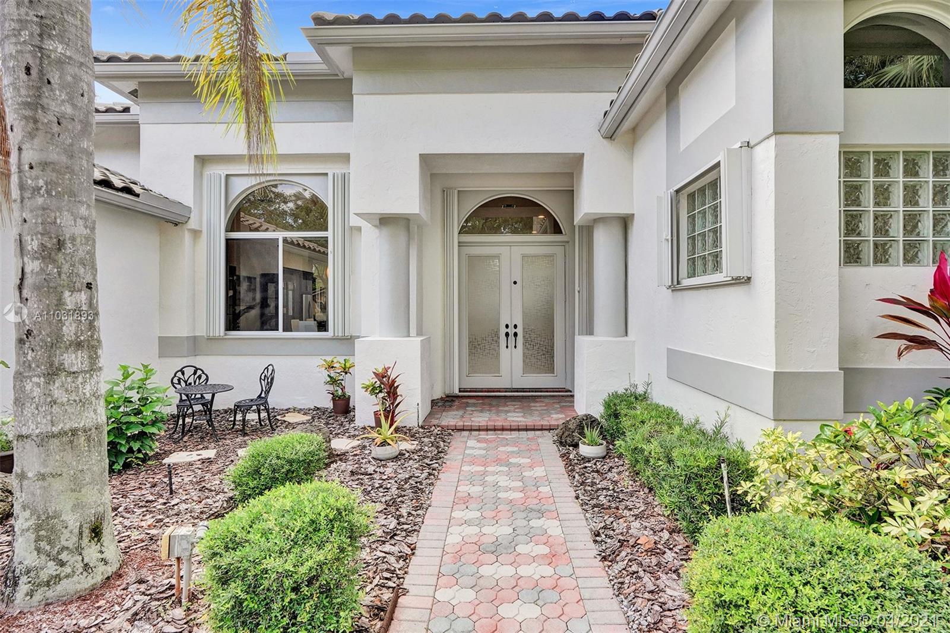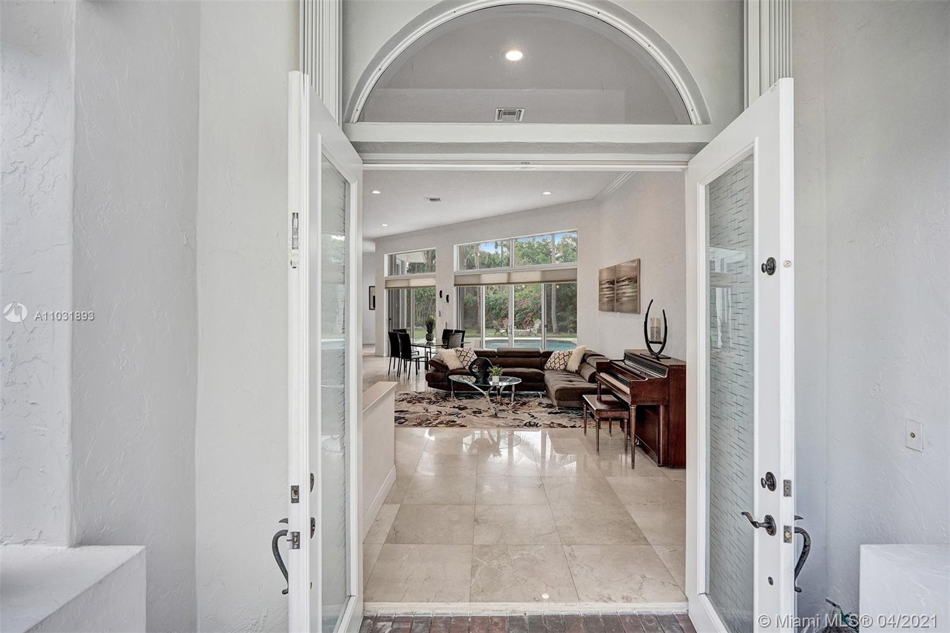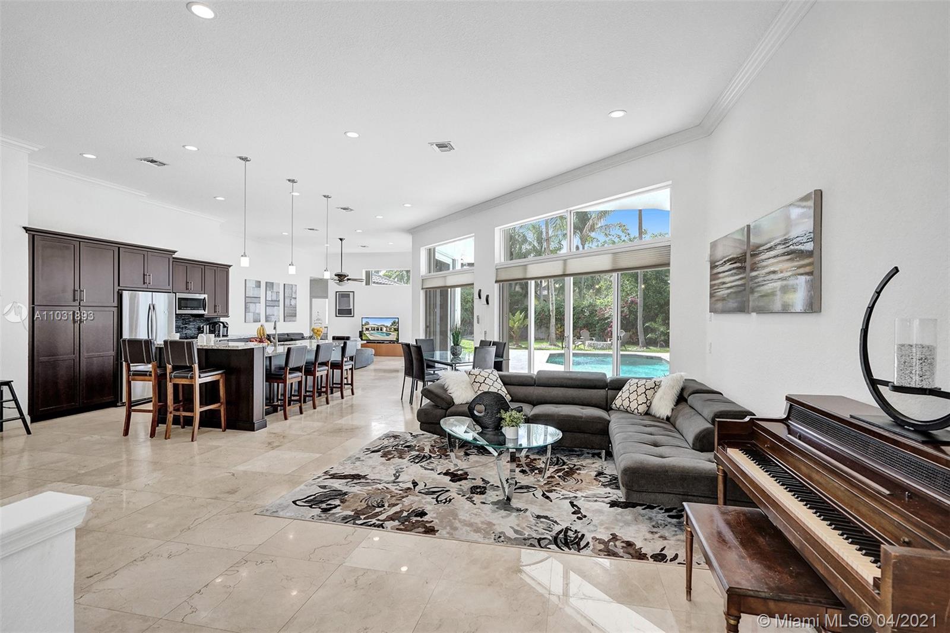$930,000
$899,900
3.3%For more information regarding the value of a property, please contact us for a free consultation.
5 Beds
3 Baths
3,032 SqFt
SOLD DATE : 06/01/2021
Key Details
Sold Price $930,000
Property Type Single Family Home
Sub Type Single Family Residence
Listing Status Sold
Purchase Type For Sale
Square Footage 3,032 sqft
Price per Sqft $306
Subdivision Maple Island
MLS Listing ID A11031893
Sold Date 06/01/21
Style Detached,One Story
Bedrooms 5
Full Baths 3
Construction Status Resale
HOA Fees $141/qua
HOA Y/N Yes
Year Built 1995
Annual Tax Amount $13,025
Tax Year 2020
Contingent Pending Inspections
Lot Size 0.388 Acres
Property Description
Highly desirable Open Floorplan on a large, private 16,911sqft lot in Weston's lushly landscaped and premier community, Maple Island. True 5 bedroom, 3 bath Pool home with a triple-split layout. Within the last four years, the entire interior has been painted, marble floors installed, kitchen, kitchen appliances, and washer & dryer have been replaced. Wall removed between kitchen and living area creating that sought out seamless flow. Crown molding. Built-in Closets. Two A/C units. Exterior painted 2016. Roof replaced 10/2006. Accordion shutters throughout with the exception of the glass block windows in master bath which have panels. Large Pool, patio, and plenty of room to run, roam, have get togethers, and enjoy life! This beautiful home will be shown on Sunday, May 2nd from 11am-6pm.
Location
State FL
County Broward County
Community Maple Island
Area 3890
Direction Royal Palm Blvd to Island Way. After guard gate, continue straight, past the stop sign to Maple Island. Make first left and the home will be on the right.
Interior
Interior Features Bedroom on Main Level, Breakfast Area, Closet Cabinetry, Dual Sinks, Entrance Foyer, High Ceilings, Living/Dining Room, Main Level Master, Pantry, Split Bedrooms, Separate Shower, Walk-In Closet(s)
Heating Central, Electric
Cooling Central Air, Ceiling Fan(s), Electric
Flooring Marble
Appliance Dishwasher, Electric Range, Electric Water Heater, Microwave
Laundry Laundry Tub
Exterior
Exterior Feature Fence, Lighting, Patio, Storm/Security Shutters
Garage Attached
Garage Spaces 3.0
Pool In Ground, Pool
Community Features Gated, Home Owners Association
Waterfront No
View Garden, Pool
Roof Type Spanish Tile
Porch Patio
Parking Type Attached, Driveway, Garage, Paver Block, Garage Door Opener
Garage Yes
Building
Lot Description 1/4 to 1/2 Acre Lot, Sprinklers Automatic
Faces Southeast
Story 1
Sewer Public Sewer
Water Public
Architectural Style Detached, One Story
Structure Type Block
Construction Status Resale
Schools
Elementary Schools Indian Trace
Middle Schools Tequesta Trace
High Schools Cypress Bay
Others
Pets Allowed Conditional, Yes
HOA Fee Include Common Areas,Maintenance Structure,Security
Senior Community No
Tax ID 504018063650
Security Features Gated Community
Acceptable Financing Cash, Conventional
Listing Terms Cash, Conventional
Financing Conventional
Special Listing Condition Listed As-Is
Pets Description Conditional, Yes
Read Less Info
Want to know what your home might be worth? Contact us for a FREE valuation!

Our team is ready to help you sell your home for the highest possible price ASAP
Bought with Coldwell Banker Realty

"Molly's job is to find and attract mastery-based agents to the office, protect the culture, and make sure everyone is happy! "
