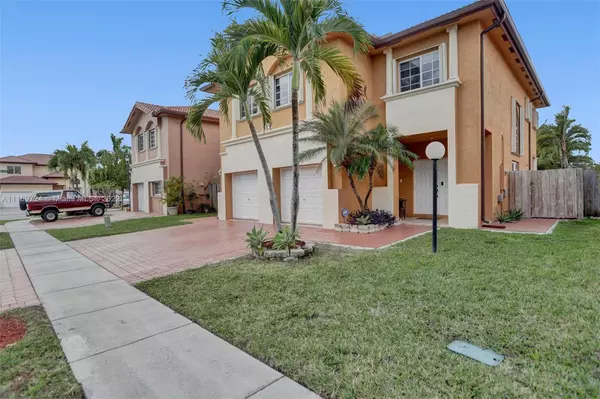$600,000
$599,990
For more information regarding the value of a property, please contact us for a free consultation.
4 Beds
4 Baths
2,181 SqFt
SOLD DATE : 05/17/2022
Key Details
Sold Price $600,000
Property Type Single Family Home
Sub Type Single Family Residence
Listing Status Sold
Purchase Type For Sale
Square Footage 2,181 sqft
Price per Sqft $275
Subdivision Mirens Place
MLS Listing ID A11169724
Sold Date 05/17/22
Style Two Story
Bedrooms 4
Full Baths 3
Half Baths 1
Construction Status Resale
HOA Fees $116/mo
HOA Y/N Yes
Year Built 2004
Annual Tax Amount $2,008
Tax Year 2021
Contingent No Contingencies
Lot Size 5,000 Sqft
Property Description
WATER FRONT/POOL HOME/GUARD GATED. Tile Roof, Open the double front doors to the entry way Follow by formal living/dinning rooms and sliding doors to see the pool, lake, sunsets. Then a TV area w/ surround system, kitchen nook. Remodeled kitchen with new appliances. Downstairs has the laundry, .5 bath, garage. 3 cars driveway. Upstair - 2 bedrooms & JR Suite. Master bedroom has 3 waking closets & private sunset view. Master bathroom-walking shower, garden tub, dual sicks, toilet/bidet. Located 1.5 minutes from Air Reserve Base. 3 miles from Miami Speed Way. 5 miles from Bayfront Park. 35 min to Miami International Airport. 40 min to Key Largo. 3 hrs from Key West. New Homestead Station, Showbiz Cinema, bowling, restaurants, shopping area. Hospital, Baptist Health, 4.5 miles from property.
Location
State FL
County Miami-dade County
Community Mirens Place
Area 79
Direction Ronald Regan Turnpike W, exit 6/SW 137th Ave towards Speedway Blvd. Left on SW 137th Ave/Tallahassee Rd. Right on Waterstone Way. At the traffic circle 1st exit to NE 41st Terrace. Turn right onto NE 26th Ct. Turn left onto NE 41st Pl. Home on the left.
Interior
Interior Features Breakfast Bar, Breakfast Area, Eat-in Kitchen, Family/Dining Room, First Floor Entry, Kitchen Island, Living/Dining Room, Upper Level Master, Walk-In Closet(s)
Heating Central
Cooling Central Air
Flooring Carpet, Vinyl
Appliance Dishwasher, Disposal
Laundry Washer Hookup, Dryer Hookup
Exterior
Exterior Feature Fence, Fruit Trees, Storm/Security Shutters
Garage Spaces 2.0
Pool In Ground, Pool Equipment, Pool, Community
Community Features Clubhouse, Fitness, Gated, Pool
Waterfront Yes
Waterfront Description Lake Front
View Y/N Yes
View Lake
Roof Type Barrel
Parking Type Driveway, Paver Block
Garage Yes
Building
Lot Description < 1/4 Acre
Faces West
Story 2
Foundation Slab
Sewer Public Sewer
Water Public
Architectural Style Two Story
Level or Stories Two
Structure Type Block,Frame,Stucco
Construction Status Resale
Schools
Elementary Schools Air Base
High Schools Homestead
Others
Pets Allowed No Pet Restrictions, Yes
Senior Community No
Tax ID 10-79-03-027-1170
Security Features Gated Community
Acceptable Financing Cash, Conventional
Listing Terms Cash, Conventional
Financing VA
Pets Description No Pet Restrictions, Yes
Read Less Info
Want to know what your home might be worth? Contact us for a FREE valuation!

Our team is ready to help you sell your home for the highest possible price ASAP
Bought with Luxe Properties

"Molly's job is to find and attract mastery-based agents to the office, protect the culture, and make sure everyone is happy! "





