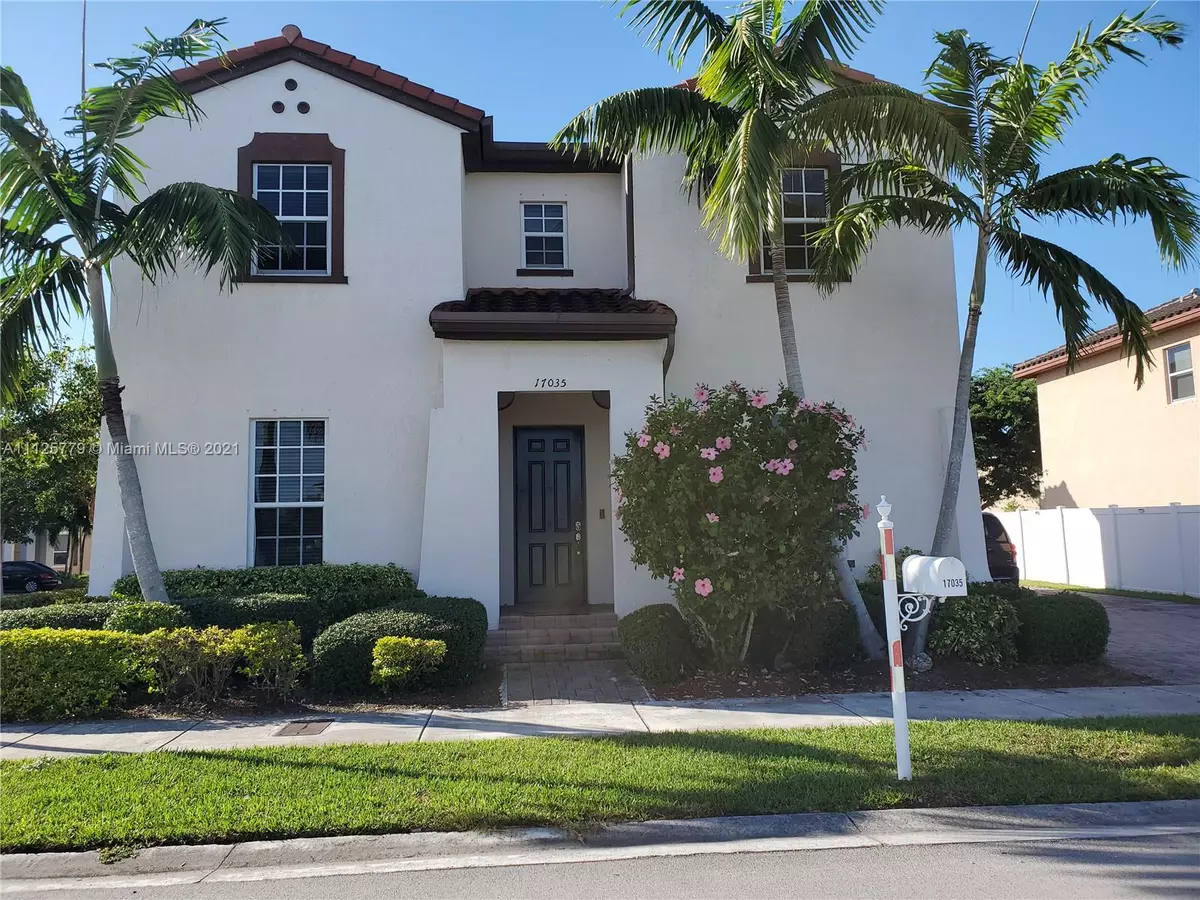$580,000
$599,000
3.2%For more information regarding the value of a property, please contact us for a free consultation.
5 Beds
4 Baths
3,031 SqFt
SOLD DATE : 12/22/2021
Key Details
Sold Price $580,000
Property Type Single Family Home
Sub Type Single Family Residence
Listing Status Sold
Purchase Type For Sale
Square Footage 3,031 sqft
Price per Sqft $191
Subdivision Kendall Commons Residenti
MLS Listing ID A11125779
Sold Date 12/22/21
Style Detached,Two Story
Bedrooms 5
Full Baths 4
Construction Status Resale
HOA Fees $46/mo
HOA Y/N Yes
Year Built 2014
Annual Tax Amount $9,523
Tax Year 2020
Contingent Pending Inspections
Lot Size 6,700 Sqft
Property Description
LOCATION, LOCATION, LOCATION! Large corner lot in desirable and quiet neighborhood close to everything! 2 Story home features a split plan perfect for large families. 1/1 downstairs, 3/2 split plan upstairs. Tile floors throughout the first floor and carpet upstairs. Features light open floor plan with vaulted ceilings, private dining room, and large granite kitchen that opens to the family room. Wrap around paved driveway takes you to the detached 1/1 in-law/guest quarter that sits over the 2 car garage complete with granite kitchen, washer/dryer and more. Community clubhouse, pool, and recreational areas includes a park, all for very low HOA dues. A must see! Easy to show. Call listing agent for appointments.
Location
State FL
County Miami-dade County
Community Kendall Commons Residenti
Area 59
Interior
Interior Features Bedroom on Main Level, Dining Area, Separate/Formal Dining Room, Eat-in Kitchen, First Floor Entry, Split Bedrooms, Upper Level Master, Attic
Heating Central, Electric
Cooling Central Air, Ceiling Fan(s)
Flooring Carpet, Ceramic Tile
Furnishings Unfurnished
Appliance Dryer, Dishwasher, Electric Water Heater, Disposal, Microwave, Refrigerator, Washer
Exterior
Exterior Feature Lighting, Patio, Storm/Security Shutters
Parking Features Detached
Garage Spaces 2.0
Pool None, Community
Community Features Clubhouse, Home Owners Association, Maintained Community, Pool
View Y/N Yes
View Canal
Roof Type Barrel
Porch Patio
Garage Yes
Building
Lot Description 1/4 to 1/2 Acre Lot
Faces West
Story 2
Sewer Public Sewer
Water Public
Architectural Style Detached, Two Story
Level or Stories Two
Structure Type Block
Construction Status Resale
Others
Pets Allowed No Pet Restrictions, Yes
Senior Community No
Tax ID 30-59-06-003-4960
Acceptable Financing Cash, Conventional, FHA
Listing Terms Cash, Conventional, FHA
Financing Conventional
Pets Allowed No Pet Restrictions, Yes
Read Less Info
Want to know what your home might be worth? Contact us for a FREE valuation!

Our team is ready to help you sell your home for the highest possible price ASAP
Bought with Avanti Way Realty LLC
"Molly's job is to find and attract mastery-based agents to the office, protect the culture, and make sure everyone is happy! "



