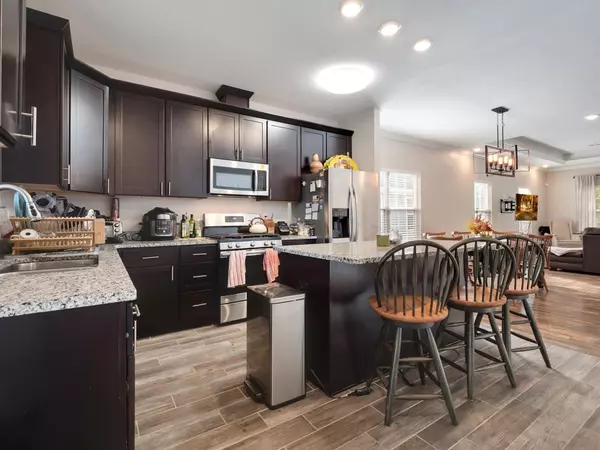$285,000
$280,000
1.8%For more information regarding the value of a property, please contact us for a free consultation.
3 Beds
2 Baths
1,492 SqFt
SOLD DATE : 01/09/2023
Key Details
Sold Price $285,000
Property Type Single Family Home
Sub Type Detached Single Family
Listing Status Sold
Purchase Type For Sale
Square Footage 1,492 sqft
Price per Sqft $191
Subdivision Pebble Brooke
MLS Listing ID 351999
Sold Date 01/09/23
Style Ranch,Traditional/Classical,Craftsman
Bedrooms 3
Full Baths 2
Construction Status Siding - Vinyl,Stone,Slab
HOA Fees $25/ann
Year Built 2019
Lot Size 4,791 Sqft
Lot Dimensions 50x100x50x100
Property Description
*Please continue to show for backup offers! *Practically new construction! All the thrills of new construction without the wait! Beautiful open kitchen with granite countertops, gas stove and island. Nice front porch leads to large living room with trey ceiling and vinyl plank floors. Enjoy the screened back porch overlooking greenspace. Oversize primary bedroom with big walk in closet, trey ceilings, double vanities and walk in shower. So many extras like huge pantry, 2 inch blinds throughout, wood look tile floors in kitchen, and easy maintenance vinyl siding. Save big bucks on your electric bill with optional solar panels available for purchase. Tenant is on month to month.
Location
State FL
County Leon
Area Se-03
Rooms
Other Rooms Pantry, Porch - Covered, Porch - Screened, Utility Room - Inside, Walk-in Closet
Master Bedroom 15x12
Bedroom 2 12x10
Bedroom 3 12x10
Bedroom 4 12x10
Bedroom 5 12x10
Living Room 12x10
Dining Room 9x12 9x12
Kitchen 12x12 12x12
Family Room 12x10
Interior
Heating Central, Electric
Cooling Central, Electric, Fans - Ceiling
Flooring Carpet, Tile, Vinyl Plank
Equipment Dishwasher, Disposal, Dryer, Microwave, Refrigerator, Range/Oven
Exterior
Exterior Feature Ranch, Traditional/Classical, Craftsman
Parking Features Garage - 2 Car
Utilities Available Electric
View None
Road Frontage Paved, Street Lights, Sidewalks
Private Pool No
Building
Lot Description Separate Family Room, Combo Family Rm/DiningRm, Great Room, Kitchen with Bar, Combo Living Rm/DiningRm, Separate Kitchen, Separate Living Room, Open Floor Plan
Story Story - One, Bedroom - Split Plan
Level or Stories Story - One, Bedroom - Split Plan
Construction Status Siding - Vinyl,Stone,Slab
Schools
Elementary Schools Bond
Middle Schools Fairview
High Schools Rickards
Others
HOA Fee Include Common Area
Ownership Garcia
SqFt Source Tax
Acceptable Financing Conventional, FHA, VA
Listing Terms Conventional, FHA, VA
Read Less Info
Want to know what your home might be worth? Contact us for a FREE valuation!

Our team is ready to help you sell your home for the highest possible price ASAP
Bought with Black Knight Inc - Paragon MLS
"Molly's job is to find and attract mastery-based agents to the office, protect the culture, and make sure everyone is happy! "





