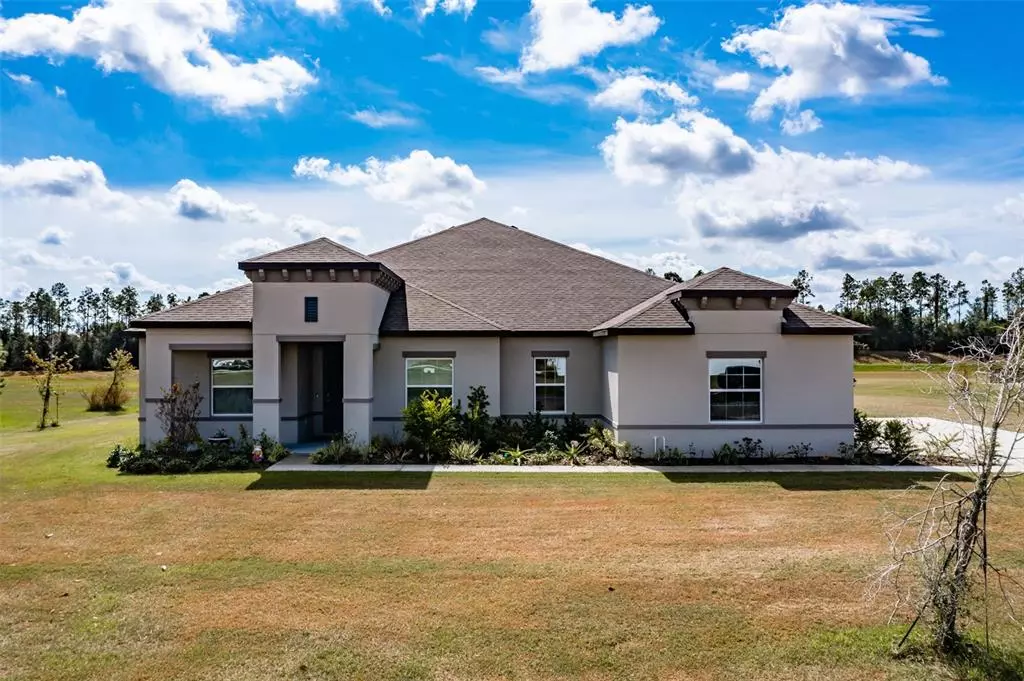$650,000
$700,000
7.1%For more information regarding the value of a property, please contact us for a free consultation.
4 Beds
3 Baths
3,150 SqFt
SOLD DATE : 01/06/2023
Key Details
Sold Price $650,000
Property Type Single Family Home
Sub Type Single Family Residence
Listing Status Sold
Purchase Type For Sale
Square Footage 3,150 sqft
Price per Sqft $206
Subdivision Graceland Estates
MLS Listing ID T3413525
Sold Date 01/06/23
Bedrooms 4
Full Baths 3
Construction Status Appraisal,Financing,Inspections
HOA Fees $116/qua
HOA Y/N Yes
Originating Board Stellar MLS
Year Built 2020
Annual Tax Amount $4,006
Lot Size 1.060 Acres
Acres 1.06
Lot Dimensions 143.44x280
Property Description
1.06 acres of land, no rear neighbors, 4 beds, 3 baths, 3 car garage, den, crown molding, luxury vinyl flooring, and so much more. This 2020 built home has all the modern upgrades you could ask for making it truly move in ready. Upon entering the home, you'll notice a bedroom and bathroom along with a den which is ideal for guests or in-laws to have their own space. Continuing on, you'll pass the formal dining and wet bar that then opens up to large kitchen island overlooking the massive great room filled with natural light from the dual sliding doors. The entire home is adorned with luxury vinyl flooring and 5 1/4" base boards as well as crown molding in all the main areas. The large master suite features a bathroom that includes dual sinks, dual walk-in closets, and a huge shower. You'll also have access to the oversized lanai from a slider in the master bedroom that leads to the rest of this beautiful property. This amazing split floor plan home is ideally located just 2 miles from I4 and I75 and only 20 minutes downtown Tampa. Schedule your showing today so that you can see how easy it is to make this house your home!!
Location
State FL
County Hillsborough
Community Graceland Estates
Zoning PD
Rooms
Other Rooms Den/Library/Office, Formal Living Room Separate
Interior
Interior Features Ceiling Fans(s), Crown Molding, High Ceilings, Kitchen/Family Room Combo, Master Bedroom Main Floor, Open Floorplan, Split Bedroom, Stone Counters, Tray Ceiling(s), Walk-In Closet(s), Wet Bar
Heating Central, Electric
Cooling Central Air
Flooring Vinyl
Fireplace false
Appliance Cooktop, Dishwasher, Disposal, Dryer, Electric Water Heater, Freezer, Ice Maker, Kitchen Reverse Osmosis System, Microwave, Range, Refrigerator, Washer, Water Filtration System, Water Softener, Whole House R.O. System, Wine Refrigerator
Laundry Inside, Laundry Room
Exterior
Exterior Feature Irrigation System, Sliding Doors
Parking Features Driveway, Garage Door Opener, Garage Faces Side, Guest
Garage Spaces 3.0
Utilities Available BB/HS Internet Available, Cable Connected, Electricity Available, Public, Sprinkler Well, Underground Utilities, Water Available, Water Connected
Roof Type Shingle
Porch Covered, Front Porch, Rear Porch
Attached Garage true
Garage true
Private Pool No
Building
Lot Description Oversized Lot
Story 1
Entry Level One
Foundation Slab
Lot Size Range 1 to less than 2
Sewer Septic Needed
Water Public
Architectural Style Contemporary
Structure Type Block, Stucco
New Construction false
Construction Status Appraisal,Financing,Inspections
Schools
Elementary Schools Thonotosassa-Hb
Middle Schools Jennings-Hb
High Schools Armwood-Hb
Others
Pets Allowed Yes
Senior Community No
Ownership Fee Simple
Monthly Total Fees $116
Acceptable Financing Cash, Conventional, VA Loan
Membership Fee Required Required
Listing Terms Cash, Conventional, VA Loan
Special Listing Condition None
Read Less Info
Want to know what your home might be worth? Contact us for a FREE valuation!

Our team is ready to help you sell your home for the highest possible price ASAP

© 2025 My Florida Regional MLS DBA Stellar MLS. All Rights Reserved.
Bought with COLDWELL BANKER REALTY
"Molly's job is to find and attract mastery-based agents to the office, protect the culture, and make sure everyone is happy! "





