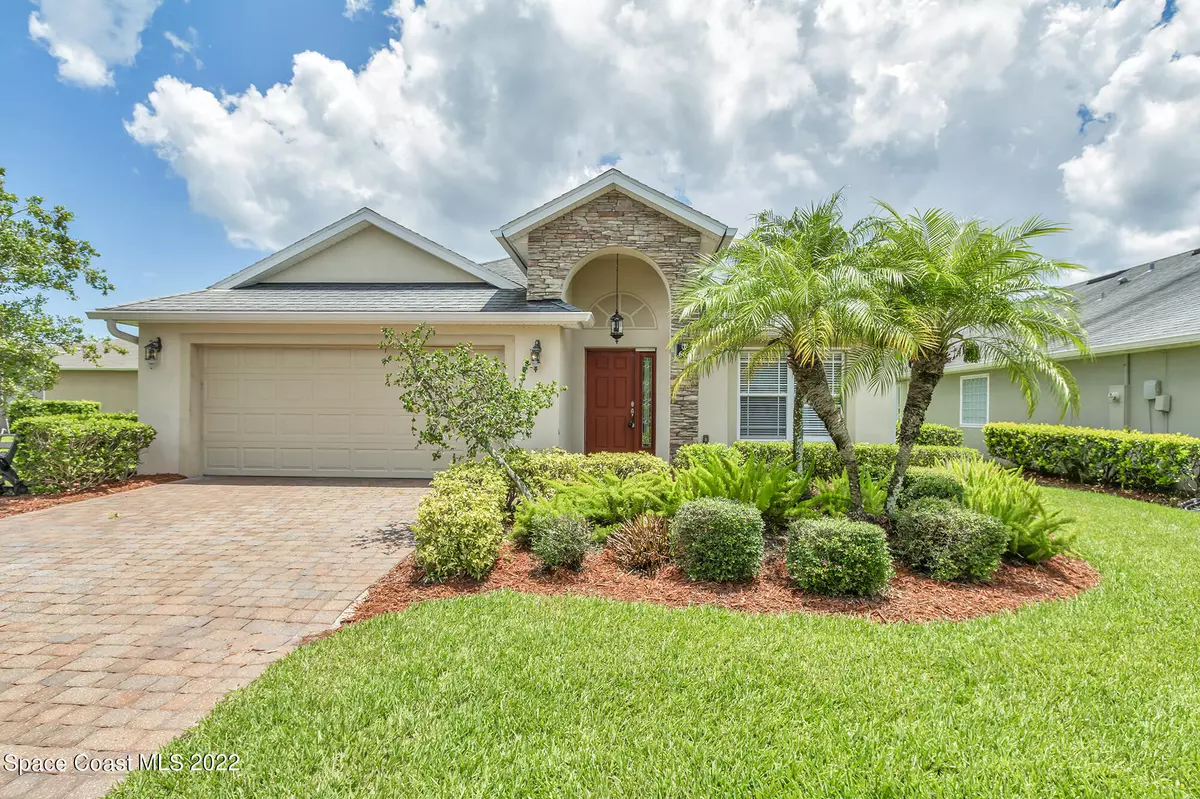$325,000
$334,900
3.0%For more information regarding the value of a property, please contact us for a free consultation.
3 Beds
2 Baths
2,009 SqFt
SOLD DATE : 12/16/2022
Key Details
Sold Price $325,000
Property Type Single Family Home
Sub Type Single Family Residence
Listing Status Sold
Purchase Type For Sale
Square Footage 2,009 sqft
Price per Sqft $161
Subdivision Fairway Crossings At Bayside Lakes
MLS Listing ID 941089
Sold Date 12/16/22
Bedrooms 3
Full Baths 2
HOA Fees $163/qua
HOA Y/N Yes
Total Fin. Sqft 2009
Originating Board Space Coast MLS (Space Coast Association of REALTORS®)
Year Built 2007
Annual Tax Amount $4,331
Tax Year 2021
Lot Size 7,405 Sqft
Acres 0.17
Property Description
PRICE REDUCED! and for an extra added bonus, the Seller is offering $5K toward closing costs! Come live at beautiful Bayside Lakes gated community! This 3 bd/2 ba split bedroom home has over 2000 sq ft of living space and over looks the pond from the kitchen/family room! Kitchen features Corian Counters, dual pantries and oversized cabinets. Master suite has a sitting area that can double as a home office/gym or Nursery as you enter the suite. Garden tub, walk in shower and his/her sinks and large master closet make this suite complete. Family room adjacent to the kitchen as well as a formal living area. Enjoy the beautiful view of the water's edge. Screened in lanai is perfect for relaxing. Community amenities include a pool, clubhouse, Gym, and Basketball to name a few.
Location
State FL
County Brevard
Area 343 - Se Palm Bay
Direction Emerson Rd to left on Cogan, left on Stonebriar Dr, left onto Rangewood Dr
Interior
Interior Features Kitchen Island, Open Floorplan, Primary Bathroom - Tub with Shower, Primary Bathroom -Tub with Separate Shower, Split Bedrooms, Walk-In Closet(s)
Heating Central
Cooling Central Air
Flooring Carpet, Tile
Furnishings Unfurnished
Appliance Dishwasher, Electric Range, Electric Water Heater, Refrigerator
Exterior
Exterior Feature ExteriorFeatures
Garage Attached
Garage Spaces 2.0
Pool Community, In Ground
Utilities Available Cable Available, Water Available
Amenities Available Basketball Court, Clubhouse, Fitness Center, Jogging Path, Maintenance Grounds, Management - Full Time, Tennis Court(s)
Waterfront Yes
Waterfront Description Lake Front,Pond
View Lake, Pond, Water
Roof Type Shingle
Parking Type Attached
Garage Yes
Building
Faces Northeast
Sewer Public Sewer
Water Public
Level or Stories One
New Construction No
Schools
Elementary Schools Westside
High Schools Bayside
Others
HOA Name FAIRWAY CROSSINGS AT BAYSIDE LAKES
Senior Community No
Tax ID 29-37-29-Uq-00000.0-0019.00
Acceptable Financing Cash, Conventional, FHA, VA Loan
Listing Terms Cash, Conventional, FHA, VA Loan
Special Listing Condition Standard
Read Less Info
Want to know what your home might be worth? Contact us for a FREE valuation!

Our team is ready to help you sell your home for the highest possible price ASAP

Bought with Non-MLS or Out of Area

"Molly's job is to find and attract mastery-based agents to the office, protect the culture, and make sure everyone is happy! "





