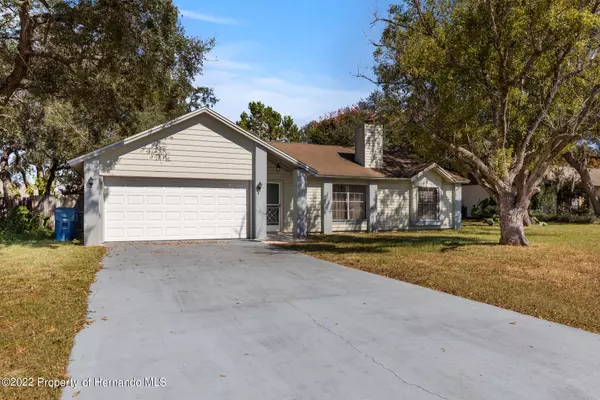$250,000
$255,000
2.0%For more information regarding the value of a property, please contact us for a free consultation.
2 Beds
2 Baths
1,366 SqFt
SOLD DATE : 01/10/2023
Key Details
Sold Price $250,000
Property Type Single Family Home
Sub Type Single Family Residence
Listing Status Sold
Purchase Type For Sale
Square Footage 1,366 sqft
Price per Sqft $183
Subdivision Spring Hill Unit 26
MLS Listing ID 2227810
Sold Date 01/10/23
Style Ranch
Bedrooms 2
Full Baths 2
HOA Y/N No
Originating Board Hernando County Association of REALTORS®
Year Built 1986
Annual Tax Amount $2,317
Tax Year 2021
Lot Size 10,000 Sqft
Acres 0.23
Property Description
ACTIVE UNDER CONTRACT, taking back up offers.
Looking for a pool home?
New roof to be installed before closing.
This one is waiting for you to make it your own.
It is a 2-bedroom 2 bath split floor plan; living room/dining room has a wood burning fireplace; and a family room; master bedroom has a walk-in closet; guest bath has access to the pool area. Nice size front and backyard with wood fence and a really cute tree house. In just a few minutes you can go see the beautiful real-life mermaid show and go see the gorgeous sunsets at Pine Island beach. Only 45 minutes from Tampa International airport. Close to great restaurants, shopping and medical facilities. About 1 hour drive to the great famous beaches at Clearwater and St. Petersburg.
Call me today for a private showing or call your favorite Realtor.
Don't wait too long or it will be too late!
Location
State FL
County Hernando
Community Spring Hill Unit 26
Zoning PDP
Direction Deltona Blvd. to NW on Bay Dr. left onto Belmont Rd. House is on the right.
Interior
Interior Features Ceiling Fan(s), Primary Bathroom - Shower No Tub, Primary Downstairs, Walk-In Closet(s), Split Plan
Heating Central, Electric
Cooling Central Air, Electric
Flooring Tile
Fireplaces Type Wood Burning, Other
Fireplace Yes
Appliance Dishwasher, Electric Oven
Exterior
Exterior Feature ExteriorFeatures
Parking Features Attached
Garage Spaces 2.0
Fence Wood
Utilities Available Cable Available, Electricity Available
View Y/N No
Porch Patio
Garage Yes
Building
Story 1
Water Public
Architectural Style Ranch
Level or Stories 1
New Construction No
Schools
Elementary Schools Deltona
Middle Schools Fox Chapel
High Schools Central
Others
Tax ID R32 323 17 5260 1769 0260
Acceptable Financing Cash, Conventional
Listing Terms Cash, Conventional
Read Less Info
Want to know what your home might be worth? Contact us for a FREE valuation!

Our team is ready to help you sell your home for the highest possible price ASAP
"Molly's job is to find and attract mastery-based agents to the office, protect the culture, and make sure everyone is happy! "





