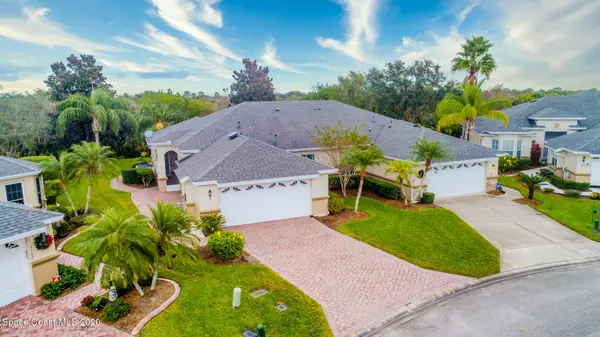$428,000
$428,000
For more information regarding the value of a property, please contact us for a free consultation.
3 Beds
2 Baths
1,665 SqFt
SOLD DATE : 01/12/2023
Key Details
Sold Price $428,000
Property Type Single Family Home
Sub Type Single Family Residence
Listing Status Sold
Purchase Type For Sale
Square Footage 1,665 sqft
Price per Sqft $257
Subdivision Viera N Pud Tract C-1
MLS Listing ID 952754
Sold Date 01/12/23
Bedrooms 3
Full Baths 2
HOA Fees $408/qua
HOA Y/N Yes
Total Fin. Sqft 1665
Originating Board Space Coast MLS (Space Coast Association of REALTORS®)
Year Built 1998
Annual Tax Amount $3,148
Tax Year 2022
Lot Size 5,227 Sqft
Acres 0.12
Property Description
High quality finishes will appeal to those with a taste for elegant living in this completely transformed villa, with over $100,000 in updates! The open floorplan features gorgeous wood-look flooring, with great room open to a beautiful, custom kitchen. Kitchen features new cabinets, quartz countertops, new tile flooring, & new appliances! Master suite showcases exquisite ensuite with floating vanity, backlit mirrors & tiled shower with frameless glass enclosure. Guest bath offers lovely new finishes. Additional updates include hurricane rated windows & doors, new flex-pipe plumbing, new HVAC with HEPA filter, Private backyard with paverd patio & electric awning overlooks preserve. HOA includes lawn maintenance, irrigation, exterior painting, roof replacement & insures the structure (H06). (H06).
Location
State FL
County Brevard
Area 216 - Viera/Suntree N Of Wickham
Direction Viera East Golf Community is located off Murrell, just North of Viera Blvd. Take Murrell to Clubhouse Dr & turn left. Right on Golf Vista. Follow Golf Vista to Parkstone and turn right.
Interior
Interior Features Breakfast Bar, Breakfast Nook, Ceiling Fan(s), Eat-in Kitchen, Open Floorplan, Pantry, Primary Bathroom - Tub with Shower, Primary Downstairs, Split Bedrooms, Walk-In Closet(s)
Heating Central, Electric
Cooling Central Air
Flooring Laminate, Tile
Furnishings Unfurnished
Appliance Dishwasher, Disposal, Dryer, Electric Range, Gas Water Heater, Microwave, Refrigerator, Washer
Laundry Sink
Exterior
Exterior Feature ExteriorFeatures
Garage Attached, Garage Door Opener, Guest, Other
Garage Spaces 2.0
Pool Community, Gas Heat, In Ground
Utilities Available Cable Available, Electricity Connected, Natural Gas Connected, Water Available, Other
Amenities Available Clubhouse, Fitness Center, Golf Course, Maintenance Grounds, Maintenance Structure, Management - Full Time, Management- On Site, Park, Shuffleboard Court, Spa/Hot Tub, Tennis Court(s), Other
Waterfront No
View Protected Preserve
Roof Type Shingle,Other
Porch Patio
Parking Type Attached, Garage Door Opener, Guest, Other
Garage Yes
Building
Lot Description Dead End Street, Wooded
Faces Southwest
Sewer Public Sewer
Water Public
Level or Stories One
New Construction No
Schools
Elementary Schools Williams
High Schools Viera
Others
HOA Name Leland Mgt. SallySandy
HOA Fee Include Insurance
Senior Community No
Tax ID 25-36-28-01-00000.0-0031.00
Acceptable Financing Cash, Conventional
Listing Terms Cash, Conventional
Special Listing Condition Equitable Interest, Standard
Read Less Info
Want to know what your home might be worth? Contact us for a FREE valuation!

Our team is ready to help you sell your home for the highest possible price ASAP

Bought with RE/MAX Solutions

"Molly's job is to find and attract mastery-based agents to the office, protect the culture, and make sure everyone is happy! "





