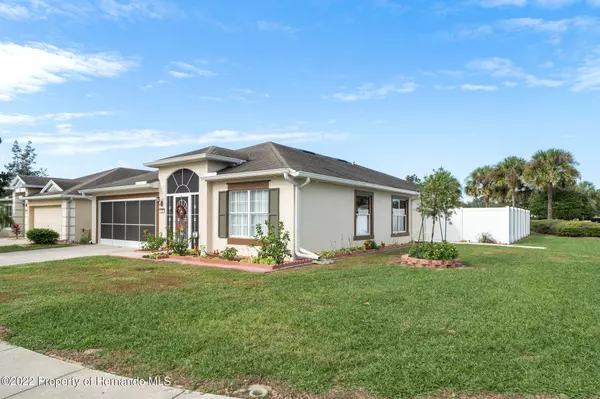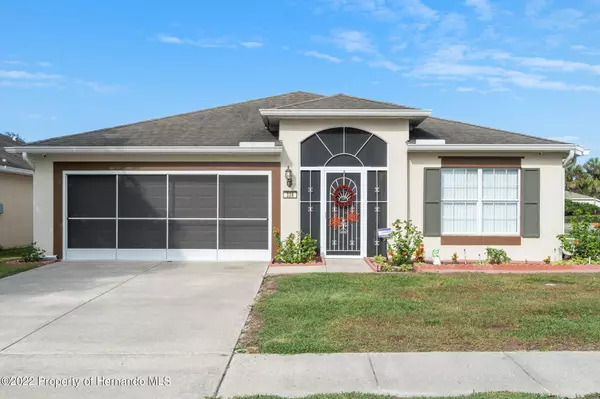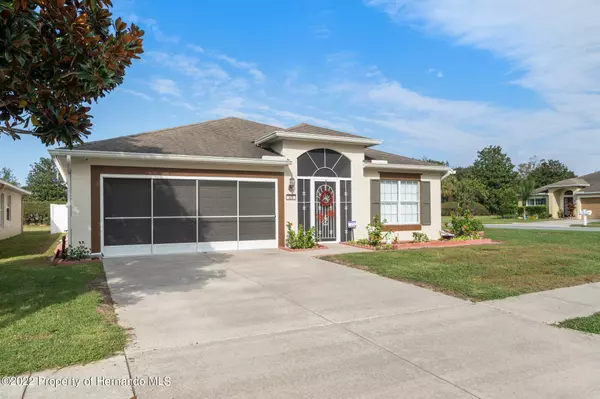$330,000
$339,900
2.9%For more information regarding the value of a property, please contact us for a free consultation.
3 Beds
2 Baths
1,814 SqFt
SOLD DATE : 01/17/2023
Key Details
Sold Price $330,000
Property Type Single Family Home
Sub Type Single Family Residence
Listing Status Sold
Purchase Type For Sale
Square Footage 1,814 sqft
Price per Sqft $181
Subdivision Trillium Village A
MLS Listing ID 2229028
Sold Date 01/17/23
Style Ranch
Bedrooms 3
Full Baths 2
HOA Fees $6/ann
HOA Y/N Yes
Originating Board Hernando County Association of REALTORS®
Year Built 2008
Annual Tax Amount $2,321
Tax Year 2022
Lot Size 7,754 Sqft
Acres 0.18
Property Description
This well maintained Home; LOW HOA, which is Located in the Desirable Trillium Village, Off of Countyline Road, Suncoast Expressway & US41; Home Offers 3 Bedrooms, 2 Bathrooms, 2 Car Garage. Beautiful Split Floor Plan House is 1,814 SqFt Heated and 2,387 SqFt Total Under Roof Offers Living and Dining rooms with plenty Space , a Pass thru into the Kitchen with Granite Countertops & an Oversized Family room. Whole House is fully fenced & an Oversized Lanai. Fully renovated kitchen with high stainless steel appliances. New flooring, 2021 AC, ROOF 2008 NEWLY Painted inside & out. Peaceful and Inviting Parklike setting with Side Yard. This is one the Largest corner Lot in the Neighborhood. You Do Not Want to Miss This Home! Close to Shopping, Hospitals and Restaurants. Call Today for a Showing!!!
Location
State FL
County Hernando
Community Trillium Village A
Zoning PDP
Direction turn onto trillium blvd turn right onto sea holly turn right and home is first on corner on right hand side.
Interior
Interior Features Built-in Features, Double Vanity, Open Floorplan, Walk-In Closet(s), Split Plan
Heating Central, Electric
Cooling Central Air, Electric
Flooring Laminate, Tile, Wood
Appliance Dishwasher, Electric Oven, Refrigerator
Exterior
Exterior Feature ExteriorFeatures, Other
Parking Features Attached, Garage Door Opener
Garage Spaces 2.0
Fence Vinyl
Utilities Available Other
Amenities Available Clubhouse, Fitness Center, Pool, Other
View Y/N No
Porch Patio
Garage Yes
Building
Lot Description Corner Lot
Story 1
Water Public
Architectural Style Ranch
Level or Stories 1
New Construction No
Schools
Elementary Schools Jd Floyd
Middle Schools Powell
High Schools Nature Coast
Others
Tax ID R35 223 18 3707 0150 0370
Acceptable Financing Cash, Conventional, FHA, VA Loan
Listing Terms Cash, Conventional, FHA, VA Loan
Read Less Info
Want to know what your home might be worth? Contact us for a FREE valuation!

Our team is ready to help you sell your home for the highest possible price ASAP
"Molly's job is to find and attract mastery-based agents to the office, protect the culture, and make sure everyone is happy! "





