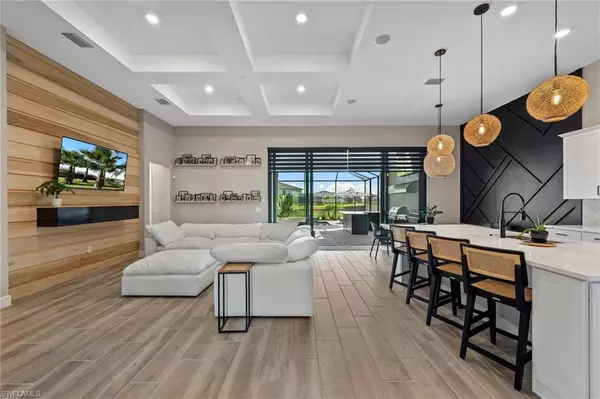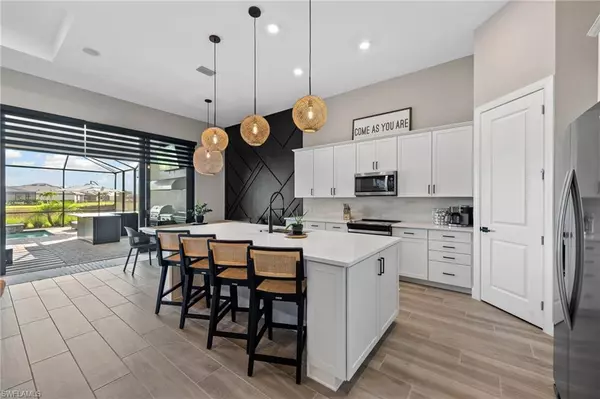$975,000
$1,099,900
11.4%For more information regarding the value of a property, please contact us for a free consultation.
4 Beds
3 Baths
2,491 SqFt
SOLD DATE : 01/20/2023
Key Details
Sold Price $975,000
Property Type Single Family Home
Sub Type Ranch,Single Family Residence
Listing Status Sold
Purchase Type For Sale
Square Footage 2,491 sqft
Price per Sqft $391
Subdivision The Place At Corkscrew
MLS Listing ID 222080846
Sold Date 01/20/23
Bedrooms 4
Full Baths 3
HOA Fees $339/qua
HOA Y/N Yes
Originating Board Naples
Year Built 2022
Annual Tax Amount $3,063
Tax Year 2022
Lot Size 10,572 Sqft
Acres 0.2427
Property Description
Only entertaining backup offers until January 4th! Total SHOW STOPPER! Modern LUXURY meets entertaining PARADISE! NOTHING “builder grade” about this home! From the moment you enter, you'll be struck by the soaring 12' ceilings, custom woodwork and high end finishes! Nearly $200K in updates throughout including matte black hardware and fixtures, custom closets, accent walls, quartz countertops, luxury window treatments, whole home surround sound and security system. Every detail was considered when designing this thoughtful 4 bedroom + den, 3 car garage, pool home. Take the gathering outside & enjoy the nearly $80K outdoor kitchen and wet bar featuring a massive 72” hood, Flame grill, separate griddle, burner, beverage cooler, $5000 ice maker & even a 75” Smart TV! Host an epic backyard pool party with your new neighbors at The Place at Corkscrew. Live like you are on vacation while enjoying the community's lagoon style pool with 100' waterside that rivals any luxury hotel! Plus enjoy the Barefoot Restaurant & Grill, Cafe, Bourbon Bar, 2 Story Fitness Center, Tennis, Pickleball, Bocce, Movement Studio, Childwatch, Playground, Dog Park and more! See video tour!
Location
State FL
County Lee
Area The Place At Corkscrew
Zoning RPD
Rooms
Bedroom Description First Floor Bedroom,Master BR Ground
Dining Room Breakfast Room
Kitchen Island, Walk-In Pantry
Interior
Interior Features Built-In Cabinets, Closet Cabinets, Coffered Ceiling(s), Foyer, Laundry Tub, Pantry, Wired for Sound, Tray Ceiling(s), Volume Ceiling, Walk-In Closet(s), Window Coverings
Heating Central Electric
Flooring Carpet, Tile
Equipment Auto Garage Door, Cooktop - Electric, Dishwasher, Disposal, Dryer, Grill - Other, Ice Maker - Stand Alone, Microwave, Other, Range, Refrigerator, Refrigerator/Icemaker, Security System, Self Cleaning Oven, Smoke Detector, Washer
Furnishings Unfurnished
Fireplace No
Window Features Window Coverings
Appliance Electric Cooktop, Dishwasher, Disposal, Dryer, Grill - Other, Ice Maker - Stand Alone, Microwave, Other, Range, Refrigerator, Refrigerator/Icemaker, Self Cleaning Oven, Washer
Heat Source Central Electric
Exterior
Exterior Feature Screened Lanai/Porch, Built In Grill, Outdoor Kitchen
Parking Features Driveway Paved, Golf Cart, Attached
Garage Spaces 3.0
Pool Community, Below Ground, Electric Heat, Screen Enclosure
Community Features Clubhouse, Park, Pool, Dog Park, Fitness Center, Restaurant, Sidewalks, Street Lights, Tennis Court(s), Gated
Amenities Available Basketball Court, Bike And Jog Path, Bocce Court, Business Center, Cabana, Clubhouse, Park, Pool, Community Room, Spa/Hot Tub, Dog Park, Fitness Center, Internet Access, Pickleball, Play Area, Restaurant, Sidewalk, Streetlight, Tennis Court(s), Volleyball
Waterfront Description None
View Y/N Yes
View Landscaped Area
Roof Type Shingle
Street Surface Paved
Total Parking Spaces 3
Garage Yes
Private Pool Yes
Building
Lot Description Regular
Story 1
Water Central
Architectural Style Ranch, Single Family
Level or Stories 1
Structure Type Concrete Block,Stucco
New Construction No
Schools
Elementary Schools Lee School Of Choice
Middle Schools Lee School Of Choice
High Schools Lee School Of Choice
Others
Pets Allowed Yes
Senior Community No
Tax ID 24-46-26-L2-0800L.1151
Ownership Single Family
Security Features Security System,Smoke Detector(s),Gated Community
Read Less Info
Want to know what your home might be worth? Contact us for a FREE valuation!

Our team is ready to help you sell your home for the highest possible price ASAP

Bought with Premiere Plus Realty Company
"Molly's job is to find and attract mastery-based agents to the office, protect the culture, and make sure everyone is happy! "





