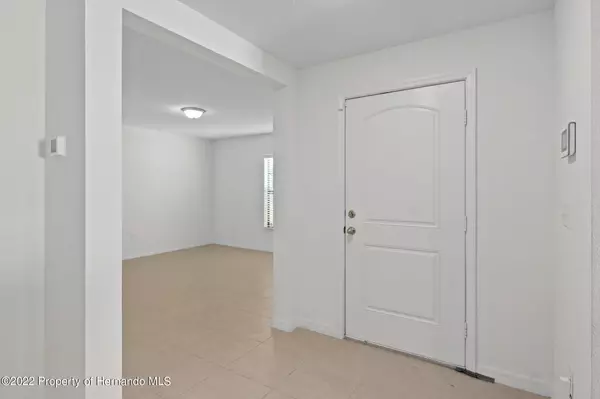$275,000
$310,000
11.3%For more information regarding the value of a property, please contact us for a free consultation.
3 Beds
2 Baths
1,546 SqFt
SOLD DATE : 01/23/2023
Key Details
Sold Price $275,000
Property Type Single Family Home
Sub Type Single Family Residence
Listing Status Sold
Purchase Type For Sale
Square Footage 1,546 sqft
Price per Sqft $177
Subdivision Sherman Hills Section 3
MLS Listing ID 2227835
Sold Date 01/23/23
Style Ranch
Bedrooms 3
Full Baths 2
HOA Fees $40/ann
HOA Y/N Yes
Originating Board Hernando County Association of REALTORS®
Year Built 2020
Annual Tax Amount $3,248
Tax Year 2021
Lot Size 7,200 Sqft
Acres 0.17
Property Description
Schedule your own private showing for this 3 bedroom, 2 bath, 2 car garage, 2020 built Sherman Hills home. As you enter the front door you will see a spacious living room with ceramic tile. To your left you will find the kitchen equipped with granite countertops and plenty of storage space. The spacious master bedroom has an attached master bath with tub and shower combo. This home contains 2 more bedrooms and another full bath. The peaceful screened in back porch overlooks the golf course. All this is located in the Sherman Hills Community that includes a golf course, clubhouse, fitness center, Pool, and tennis courts. Property is priced to sell and won't last long.
Location
State FL
County Hernando
Community Sherman Hills Section 3
Zoning PDP
Direction From Tampa: Head North on I-75. Take exit 301 from I-75 N. Turn right onto FL-50. Turn left onto Sherman Hills Blvd. Turn Right on Spoonflower Way then right on Crested Orchid Drive.
Interior
Interior Features Ceiling Fan(s), Open Floorplan, Primary Bathroom -Tub with Separate Shower, Vaulted Ceiling(s)
Heating Central, Electric
Cooling Central Air, Electric
Flooring Carpet, Tile
Appliance Dishwasher, Disposal, Electric Oven, Microwave, Refrigerator
Exterior
Exterior Feature ExteriorFeatures
Parking Features Covered
Garage Spaces 2.0
Utilities Available Cable Available, Electricity Available
Amenities Available Golf Course, Other
View Y/N No
Porch Patio
Garage Yes
Building
Story 1
Water Public
Architectural Style Ranch
Level or Stories 1
New Construction No
Schools
Elementary Schools Eastside
Middle Schools Parrott
High Schools Hernando
Others
Tax ID R32 122 21 1214 0000 1040
Acceptable Financing Cash, Conventional, FHA, VA Loan
Listing Terms Cash, Conventional, FHA, VA Loan
Read Less Info
Want to know what your home might be worth? Contact us for a FREE valuation!

Our team is ready to help you sell your home for the highest possible price ASAP
"Molly's job is to find and attract mastery-based agents to the office, protect the culture, and make sure everyone is happy! "





