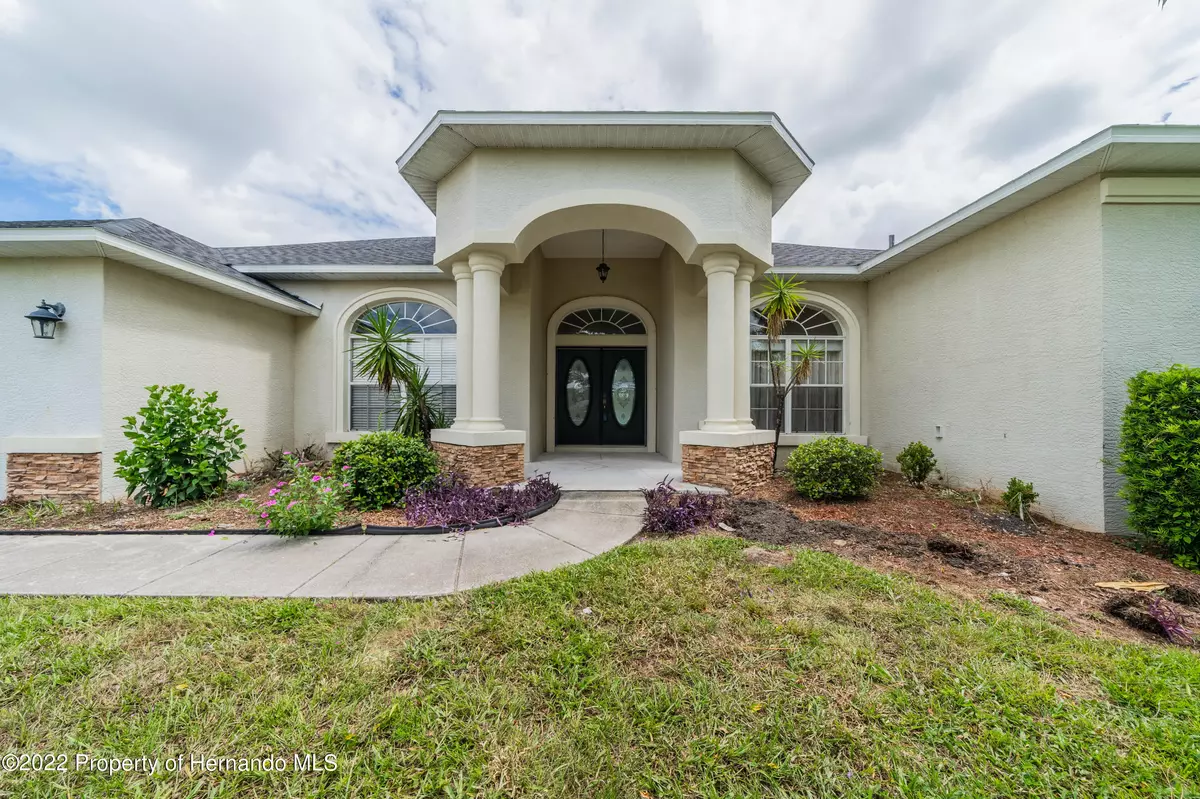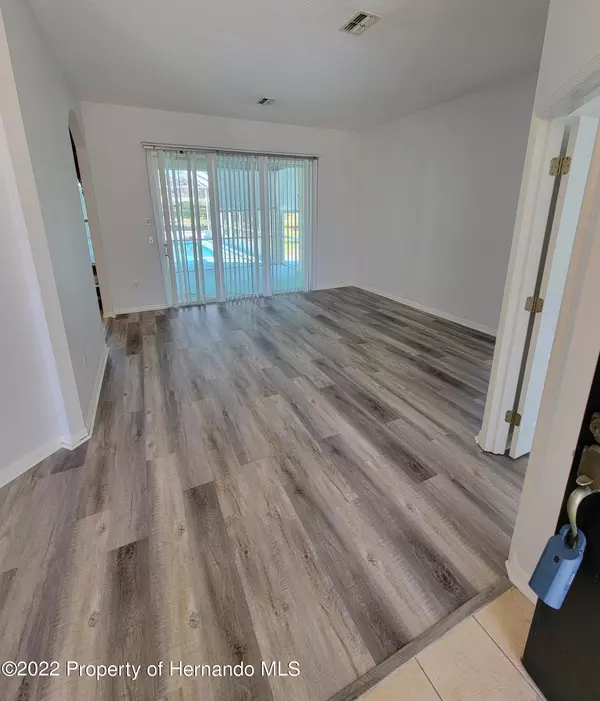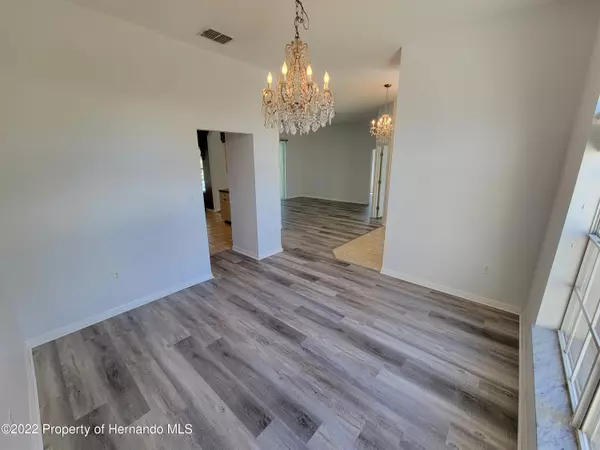$375,000
$399,900
6.2%For more information regarding the value of a property, please contact us for a free consultation.
3 Beds
2 Baths
2,164 SqFt
SOLD DATE : 01/23/2023
Key Details
Sold Price $375,000
Property Type Single Family Home
Sub Type Single Family Residence
Listing Status Sold
Purchase Type For Sale
Square Footage 2,164 sqft
Price per Sqft $173
Subdivision Oaks (The) Unit 5
MLS Listing ID 2226064
Sold Date 01/23/23
Style Contemporary
Bedrooms 3
Full Baths 2
HOA Fees $4/ann
HOA Y/N Yes
Originating Board Hernando County Association of REALTORS®
Year Built 2007
Annual Tax Amount $3,102
Tax Year 2021
Lot Size 0.519 Acres
Acres 0.52
Property Description
New Adjusted Price - Motivated Seller
FRESH PAINT, NEW FLOORS AND NEW ROOF!!! The heart of this corner 1/2 acre lot home is the kitchen, with adjoining breakfast nook and family room, makes it ideal for gatherings. The dedicated home office can make your work life that more pleasurable. Walk outside to your backyard oasis to find the lovely Southeast-facing lanai and enclosed inground pool for those hot sultry Florida days/nights. Easy freeway access, proximity to shops and restaurants along with safe and quiet streets, make this home ideal. This property is ready for new owners. Welcome home!
Location
State FL
County Hernando
Community Oaks (The) Unit 5
Zoning R1C
Direction Take exit 46 off Florida 589 Toll N/Suncoast Pkwy ramp to Brooksville/Weeki Wachee, Turn left onto FL-50 W/Cortez Blvd, Turn left at light onto Barclay Ave, Turn right onto Lawrence St, Turn right ont
Interior
Interior Features Breakfast Bar, Breakfast Nook, Built-in Features, Ceiling Fan(s), Double Vanity, Pantry, Primary Bathroom -Tub with Separate Shower, Primary Downstairs, Split Plan
Heating Central, Electric
Cooling Central Air, Electric
Flooring Tile, Vinyl, Other
Fireplaces Type Gas, Other
Fireplace Yes
Appliance Dishwasher, Disposal, Dryer, Electric Oven, Refrigerator, Washer
Laundry Sink
Exterior
Exterior Feature ExteriorFeatures
Parking Features Attached, Garage Door Opener
Garage Spaces 2.0
Utilities Available Cable Available
Amenities Available None
View Y/N No
Porch Patio, Porch, Screened
Garage Yes
Building
Lot Description Corner Lot
Story 1
Water Public
Architectural Style Contemporary
Level or Stories 1
New Construction No
Schools
Elementary Schools Pine Grove
Middle Schools West Hernando
High Schools Central
Others
Tax ID R03 223 18 2815 0000 2270
Acceptable Financing Cash, Conventional, Lease Option, VA Loan
Listing Terms Cash, Conventional, Lease Option, VA Loan
Read Less Info
Want to know what your home might be worth? Contact us for a FREE valuation!

Our team is ready to help you sell your home for the highest possible price ASAP
"Molly's job is to find and attract mastery-based agents to the office, protect the culture, and make sure everyone is happy! "





