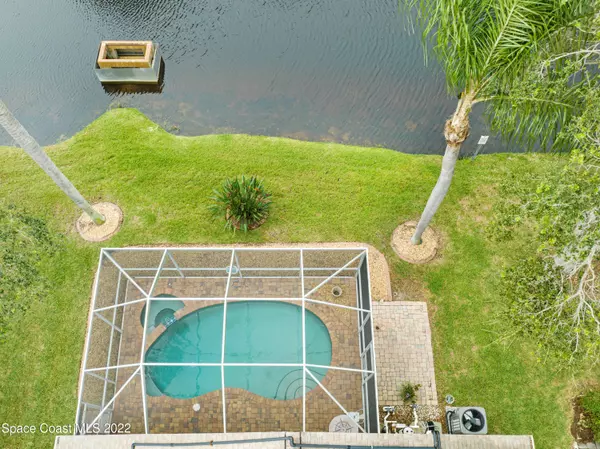$455,000
$475,000
4.2%For more information regarding the value of a property, please contact us for a free consultation.
3 Beds
2 Baths
1,572 SqFt
SOLD DATE : 01/27/2023
Key Details
Sold Price $455,000
Property Type Single Family Home
Sub Type Single Family Residence
Listing Status Sold
Purchase Type For Sale
Square Footage 1,572 sqft
Price per Sqft $289
Subdivision Live Oak Phase 1
MLS Listing ID 952773
Sold Date 01/27/23
Bedrooms 3
Full Baths 2
HOA Fees $15/ann
HOA Y/N Yes
Total Fin. Sqft 1572
Originating Board Space Coast MLS (Space Coast Association of REALTORS®)
Year Built 1994
Annual Tax Amount $4,610
Tax Year 2022
Lot Size 5,663 Sqft
Acres 0.13
Property Description
***$10,000 Seller credit to buydown interest rate.****1572 SQFT under air. ***POOL HOME***2022 A/C, Beautiful 3-bedroom 2 bath home Block Home with Two car garage. Gorgeous, updated gourmet eat-in kitchen with Kenmore Elite appliances, wine cooler, granite countertops, stone backsplash. Dove tailed cabinetry. Custom baths with built in cabinetry, bowl sink accents. NO CARPET!! TILE IN MAIN AREA AND VINYL floors in bedrooms. Upgrade widow shades in all the rooms. Lanai area overlooking custom pool, built in spa and lake.
Location
State FL
County Brevard
Area 322 - Ne Melbourne/Palm Shores
Direction Wickham Rd to Live Oak Subdivision. Right on Mariah, left on Erin
Interior
Interior Features Ceiling Fan(s), Split Bedrooms, Vaulted Ceiling(s)
Heating Central, Electric
Cooling Central Air, Electric
Flooring Tile, Vinyl
Appliance Gas Range, Gas Water Heater
Exterior
Exterior Feature ExteriorFeatures
Parking Features Attached
Garage Spaces 2.0
Pool Private
Utilities Available Electricity Connected, Natural Gas Connected
Amenities Available Maintenance Grounds
Waterfront Description Canal Front
View Canal, Water
Roof Type Shingle
Street Surface Asphalt
Porch Porch
Garage Yes
Building
Lot Description Sprinklers In Front, Sprinklers In Rear
Faces East
Sewer Public Sewer
Water Public, Well
Level or Stories One
New Construction No
Schools
Elementary Schools Sherwood
High Schools Satellite
Others
Pets Allowed Yes
HOA Name LIVE OAK PHASE ONE
Senior Community No
Tax ID 26-37-30-52-0000a.0-0028.00
Acceptable Financing Cash, Conventional, FHA, VA Loan
Listing Terms Cash, Conventional, FHA, VA Loan
Special Listing Condition Standard
Read Less Info
Want to know what your home might be worth? Contact us for a FREE valuation!

Our team is ready to help you sell your home for the highest possible price ASAP

Bought with Olde Town Brokers, Inc.
"Molly's job is to find and attract mastery-based agents to the office, protect the culture, and make sure everyone is happy! "





