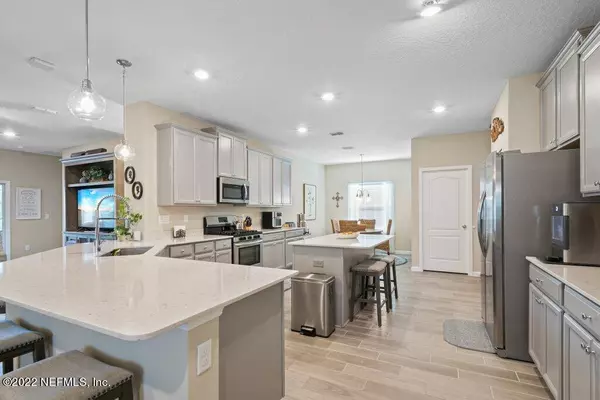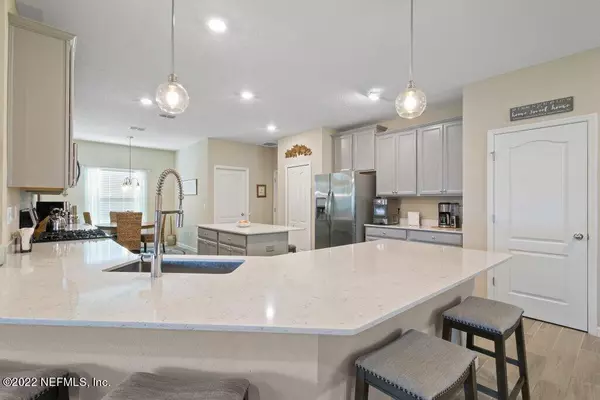$459,500
$469,900
2.2%For more information regarding the value of a property, please contact us for a free consultation.
4 Beds
3 Baths
2,267 SqFt
SOLD DATE : 01/30/2023
Key Details
Sold Price $459,500
Property Type Single Family Home
Sub Type Single Family Residence
Listing Status Sold
Purchase Type For Sale
Square Footage 2,267 sqft
Price per Sqft $202
Subdivision Greyhawk
MLS Listing ID 1202413
Sold Date 01/30/23
Style Ranch
Bedrooms 4
Full Baths 3
HOA Fees $8/ann
HOA Y/N Yes
Originating Board realMLS (Northeast Florida Multiple Listing Service)
Year Built 2020
Lot Dimensions 70 x 120
Property Description
Beautiful, 2 years young, like new 4 bedroom, 3 bathroom, Lennar built home with 3 bay garage. Numerous upgrades. Includes natural gas service for kitchen stove, water heater, clothes dryer, and deluxe outdoor kitchen.
Covered entry porch opens to a welcoming foyer and open floor plan. The Kitchen, Breakfast nook, formal dining room and family room all flow together to create a warm environment for family and guests. The Kitchen has Quartz Countertops, Stainless Steel appliances, breakfast nook and a large serving counter overlooking Family Room. Split bedrooms with large Owner's Suite plus 3 bedrooms/2 baths offer ample room and privacy for the whole family. The covered and screened lanai provides an ideal additional place to gather. The Lanai opens onto large pavered deck overlooking a tranquil pond and preserve. The deck features a custom Pergola covering a deluxe outdoor kitchen with granite countertop, a gas Grill, Outdoor Burner and Smoker. The perfect outdoor retreat for gatherings. From the moment you arrive this home offers the features that we desire in a home. The sense of comfort and pride. Make it yours today.
Location
State FL
County Clay
Community Greyhawk
Area 139-Oakleaf/Orange Park/Nw Clay County
Direction From FL-23 exit West on Oakleaf Plantation Pkwy to (Greyhawk) Royal Pines Drive. Proceed approx 1/2 mile toL on Heatherbrook. Continue to 4167 on left.
Rooms
Other Rooms Outdoor Kitchen
Interior
Interior Features Breakfast Bar, Eat-in Kitchen, Entrance Foyer, Kitchen Island, Pantry, Primary Bathroom -Tub with Separate Shower, Split Bedrooms, Walk-In Closet(s)
Heating Central, Electric, Heat Pump, Other
Cooling Central Air, Electric
Flooring Tile
Laundry Electric Dryer Hookup, Washer Hookup
Exterior
Parking Features Attached, Garage, Garage Door Opener
Garage Spaces 3.0
Fence Back Yard
Pool None
Utilities Available Cable Connected, Natural Gas Available
Amenities Available Basketball Court, Clubhouse, Fitness Center, Playground, Tennis Court(s)
Waterfront Description Pond
Roof Type Shingle
Accessibility Accessible Common Area
Porch Patio, Porch, Screened
Total Parking Spaces 3
Private Pool No
Building
Lot Description Sprinklers In Front, Sprinklers In Rear
Sewer Public Sewer
Water Public
Architectural Style Ranch
Structure Type Fiber Cement,Frame
New Construction No
Schools
Elementary Schools Discovery Oaks
High Schools Oakleaf High School
Others
HOA Name Greyhawk
Tax ID 18042500795305302
Security Features Security System Owned,Smoke Detector(s)
Acceptable Financing Cash, Conventional, FHA, USDA Loan, VA Loan
Listing Terms Cash, Conventional, FHA, USDA Loan, VA Loan
Read Less Info
Want to know what your home might be worth? Contact us for a FREE valuation!

Our team is ready to help you sell your home for the highest possible price ASAP
Bought with EXIT INSPIRED REAL ESTATE
"Molly's job is to find and attract mastery-based agents to the office, protect the culture, and make sure everyone is happy! "





