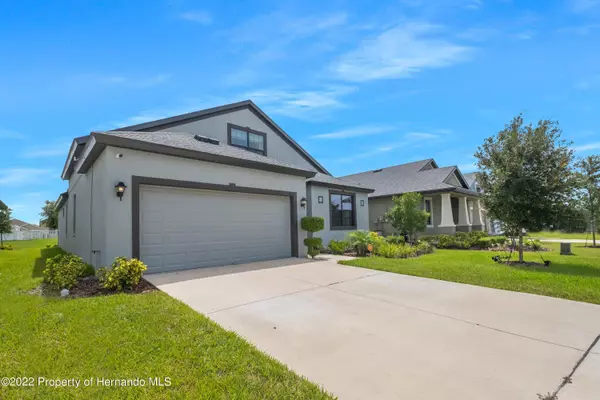Bought with NON MEMBER • NON MEMBER
$399,900
$399,900
For more information regarding the value of a property, please contact us for a free consultation.
5 Beds
3 Baths
2,432 SqFt
SOLD DATE : 01/30/2023
Key Details
Sold Price $399,900
Property Type Single Family Home
Sub Type Single Family Residence
Listing Status Sold
Purchase Type For Sale
Square Footage 2,432 sqft
Price per Sqft $164
Subdivision Villages Of Avalon
MLS Listing ID 2226613
Sold Date 01/30/23
Style Contemporary
Bedrooms 5
Full Baths 3
HOA Fees $55/qua
Year Built 2020
Annual Tax Amount $4,054
Tax Year 2021
Lot Size 7,666 Sqft
Property Description
MOTIVATED SELLERS!!! BRING YOUR OFFER!!! Looking for a New Build Home but have no time to wait!!! We have the perfect home for you, move-in ready with a chic and modern style. This gorgeous William Ryan home was built in 2020 in the serene community of the Villages of Avalon, this gem is practically brand-new and has been beautifully maintained. When you step through the front door, the high ceilings give this open-concept, split bedroom floor plan an extra sense of spaciousness. Attention to detail was paid in every aspect of this home, like the stunning granite counters in the kitchen and bathrooms, and wood cabinets with a stunning dark finish; the chef of the family will love the light and bright kitchen with its breakfast bar, stainless steel appliances, and a generous pantry. Host your next party in this lovely floor plan with the warmth of its modern electric fireplace. This amazing home features two Master suites; On the main level, you will find a large master with a walk-in closet, big windows, and a master bathroom that contains a large shower and double vanity. The 2nd master suite is in the privacy of the second level all by itself with a spacious closet and a full 3-piece bathroom. The other 3 bedrooms are just as spacious with large closets as well. The indoor laundry room adds convenience and a transitional entry between the 2-car garage and the main house. This is an energy-efficiency home with electric solar panels that delivers energy to the entire home and saves you thousands of dollars. The Villages of Avalon is a lovely deed-restricted community with amenities that include a clubhouse, fitness center, and community pool. Veterans Memorial Park and Anderson Snow Park are both less than 5 miles away, and there are lots of other entertainment options within 10 miles, including the Airport Farmers and Flea Market, Lead Foot City, Masaryk Winery, and more. The Suncoast Parkway is only minutes away for easy access to Tampa, its nightlife and amenities, and the international airport. This home absolutely will not last, so be sure to get in before you miss out!
Location
State FL
County Hernando
Zoning PDP
Rooms
Primary Bedroom Level Main
Interior
Interior Features Ceiling-Vaulted, Counters-Stone, Decorator Lights, Fireplace-Electric, Open Floor Plan, Pantry, Walk-in Closet(s), Window Treatment(s), Wood Cabinets
Heating Central Electric
Cooling Central Electric
Flooring Carpet, Ceramic Tile
Equipment Ceiling Fan(s), Dishwasher, Garage Door Opener(s), Microwave, Other - See Remarks, Oven/Range-Electric, Refrigerator, Smoke Detector(s)
Exterior
Exterior Feature Door-Sliding Glass, Gutters/Downspouts, Landscaped, Other - See Remarks
Garage Attached, Drive-Paved, Garage Door Opener
Garage Description 2 Car
Utilities Available Cable Available, DSL Available, Electric Available, High Speed Internet Available, Other - See Remarks
Amenities Available Clubhouse, Other - See Remarks
Waterfront No
Roof Type Asphalt,Fiberglass
Private Pool No
Building
Lot Description Flat, Other - See Remarks
Story 2
Sewer Sewer - City
Water HCUD, Irrigation - Metered
New Construction No
Schools
Elementary Schools Suncoast
Middle Schools Powell
High Schools Nature Coast
Others
Restrictions Deed Restrictions,HOA Approval,HOA Required,Other - See Remarks,Pet Restrictions
Tax ID R34 223 18 3758 0070 0380
SqFt Source Tax Roll
Acceptable Financing Cash, Conventional, FHA, VA Loan
Listing Terms Cash, Conventional, FHA, VA Loan
Read Less Info
Want to know what your home might be worth? Contact us for a FREE valuation!

Our team is ready to help you sell your home for the highest possible price ASAP

"Molly's job is to find and attract mastery-based agents to the office, protect the culture, and make sure everyone is happy! "





