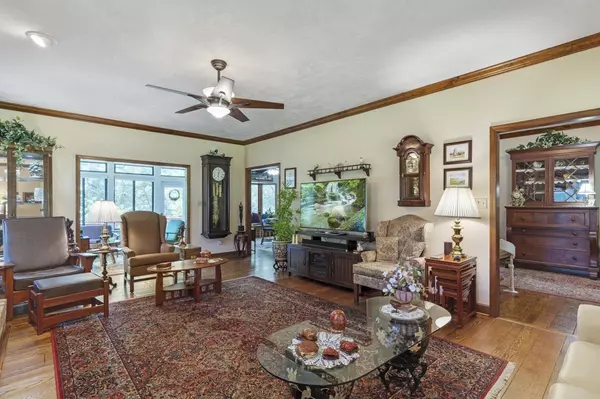$549,000
$549,000
For more information regarding the value of a property, please contact us for a free consultation.
3 Beds
3 Baths
3,200 SqFt
SOLD DATE : 01/30/2023
Key Details
Sold Price $549,000
Property Type Single Family Home
Sub Type Detached Single Family
Listing Status Sold
Purchase Type For Sale
Square Footage 3,200 sqft
Price per Sqft $171
Subdivision Lafayette Oaks
MLS Listing ID 353467
Sold Date 01/30/23
Style Traditional/Classical
Bedrooms 3
Full Baths 3
Construction Status Brick 4 Sides
HOA Fees $41/ann
Year Built 1982
Lot Size 1.250 Acres
Lot Dimensions 186x368x157x310
Property Description
Canopy oak trees welcome you home to this pristine 1.25 acre Tallahassee home, located in the highly desirable gated community of Lafayette Oaks. The neighborhood is known for it's oak tree parks, community pool, playgrounds and courts. This classic brick home has 3 large bedrooms, a bonus room & 3 bathrooms. The spacious floor plan is fantastic for entertaining, featuring a Florida Room that brings in lots of natural light and captures the picturesque landscaping around the property. Cozy up by one of the electric or wood burning fireplaces. The kitchen is equipped with stainless appliances, a trash compactor and lots of cabinetry & countertop space. Each bedroom is more than sufficient in size, with two large suites upstairs, plus a separate smaller room; great for a nursery, home office or extra storage. The home has ample space for all the extras, including window dormers with storage, finished attic space, walk in closets, under staircase storage and lots of space within the 3 car garage. The finished bonus room above the garage is the perfect flex room for a home gym, theater room, or office. Enjoy the peaceful surroundings from the large front porch or the newly repainted back deck. Get busy creating in the workshop or planting in the green house. This memorable 2 story home has everything you need and more.
Location
State FL
County Leon
Area Ne-01
Rooms
Family Room 33x15
Other Rooms Foyer, Garage Enclosed, Porch - Covered, Study/Office, Sunroom, Utility Room - Inside, Walk-in Closet, Bonus Room
Master Bedroom 21x17
Bedroom 2 15x15
Bedroom 3 15x15
Bedroom 4 15x15
Bedroom 5 15x15
Living Room 15x15
Dining Room 16x14 16x14
Kitchen 15x13 15x13
Family Room 15x15
Interior
Heating Central, Electric, Fireplace - Wood, Heat Pump, Fireplace - Electric, Mini Split
Cooling Central, Electric, Fans - Ceiling, Window/Wall Unit
Flooring Carpet, Tile, Hardwood
Equipment Central Vacuum, Dishwasher, Disposal, Microwave, Oven(s), Refrigerator w/Ice, Irrigation System, Cooktop, Generator, Intercom, Trash Compactor
Exterior
Exterior Feature Traditional/Classical
Parking Features Garage - 3+ Car
Pool Pool - In Ground, Community
Utilities Available 2+ Heaters, Electric
View None
Road Frontage Maint - Private, Paved
Private Pool No
Building
Lot Description Separate Family Room, Kitchen - Eat In, Separate Kitchen
Story Story - Two MBR Up
Level or Stories Story - Two MBR Up
Construction Status Brick 4 Sides
Schools
Elementary Schools Wt Moore
Middle Schools Swift Creek
High Schools Lincoln
Others
HOA Fee Include Common Area,Maintenance - Road
Ownership Agee
SqFt Source Tax
Acceptable Financing Conventional
Listing Terms Conventional
Read Less Info
Want to know what your home might be worth? Contact us for a FREE valuation!

Our team is ready to help you sell your home for the highest possible price ASAP
Bought with The Naumann Group Real Estate
"Molly's job is to find and attract mastery-based agents to the office, protect the culture, and make sure everyone is happy! "





