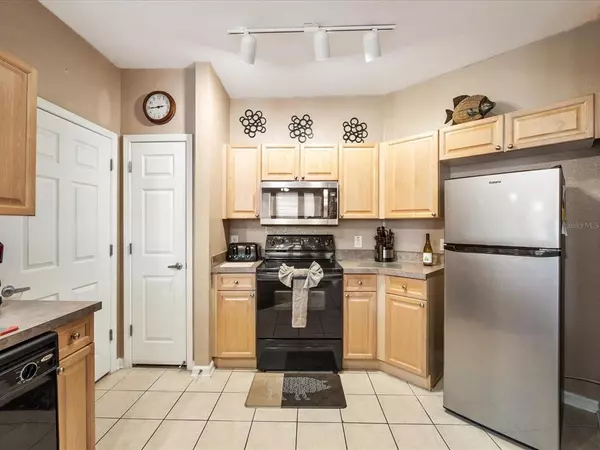$245,000
$250,000
2.0%For more information regarding the value of a property, please contact us for a free consultation.
3 Beds
2 Baths
1,542 SqFt
SOLD DATE : 01/31/2023
Key Details
Sold Price $245,000
Property Type Condo
Sub Type Condominium
Listing Status Sold
Purchase Type For Sale
Square Footage 1,542 sqft
Price per Sqft $158
Subdivision Terrace Ridge At Town Center East Condo
MLS Listing ID O6073735
Sold Date 01/31/23
Bedrooms 3
Full Baths 2
HOA Fees $504/mo
HOA Y/N Yes
Originating Board Stellar MLS
Year Built 2005
Annual Tax Amount $1,823
Lot Size 871 Sqft
Acres 0.02
Property Description
MUST SEE. Own a Turn-Key ground floor 3-bedroom, 2-bath condo. What you see is what you get! This
home is move-in ready. Just bring your clothes or continue using it as an investment property,
zoned for short-term vacation rentals. Talk about making life easy; the water, trash, basic cable,
and high-speed internet are all included in the monthly association fee. All new Double Glazing
windows were installed in 2019, New AC in 2021, and All New flooring in 2019/2021. The community
has a fantastic clubhouse with a fitness center and a large community pool area. Located just a
stone's throw from Champions Gate and its several golf courses, just minutes to Disney, Universal,
entertainment, shopping, and dining with easy access to Highway 27, Interstate 4, and State Road
429. Room Feature: Linen Closet In Bath (Primary Bathroom).
Location
State FL
County Polk
Community Terrace Ridge At Town Center East Condo
Interior
Interior Features Ceiling Fans(s), Living Room/Dining Room Combo, Open Floorplan, Thermostat, Walk-In Closet(s), Window Treatments
Heating Central
Cooling Central Air
Flooring Carpet, Ceramic Tile, Laminate
Furnishings Turnkey
Fireplace false
Appliance Disposal, Dryer, Exhaust Fan, Microwave, Range, Refrigerator, Trash Compactor, Washer
Laundry Inside, Laundry Room
Exterior
Exterior Feature Sliding Doors
Parking Features Open
Pool In Ground
Community Features Clubhouse, Deed Restrictions, Fitness Center, Gated, Pool, Sidewalks
Utilities Available BB/HS Internet Available, Cable Available, Electricity Connected, Fire Hydrant, Phone Available, Sewer Connected, Street Lights, Underground Utilities, Water Connected
Amenities Available Clubhouse, Fitness Center, Gated
Roof Type Shingle
Porch Porch
Attached Garage false
Garage false
Private Pool No
Building
Lot Description Landscaped, Sidewalk, Paved
Story 3
Entry Level One
Foundation Slab
Sewer Public Sewer
Water Public
Architectural Style Contemporary
Structure Type Stucco
New Construction false
Schools
Elementary Schools Loughman Oaks Elem
Middle Schools Boone Middle
High Schools Ridge Community Senior High
Others
Pets Allowed Yes
HOA Fee Include Cable TV,Pool,Internet,Maintenance Structure,Maintenance Grounds,Sewer,Trash
Senior Community No
Ownership Condominium
Monthly Total Fees $504
Acceptable Financing Cash, Conventional
Membership Fee Required Required
Listing Terms Cash, Conventional
Special Listing Condition None
Read Less Info
Want to know what your home might be worth? Contact us for a FREE valuation!

Our team is ready to help you sell your home for the highest possible price ASAP

© 2025 My Florida Regional MLS DBA Stellar MLS. All Rights Reserved.
Bought with JC PENNY REALTY LLC
"Molly's job is to find and attract mastery-based agents to the office, protect the culture, and make sure everyone is happy! "





