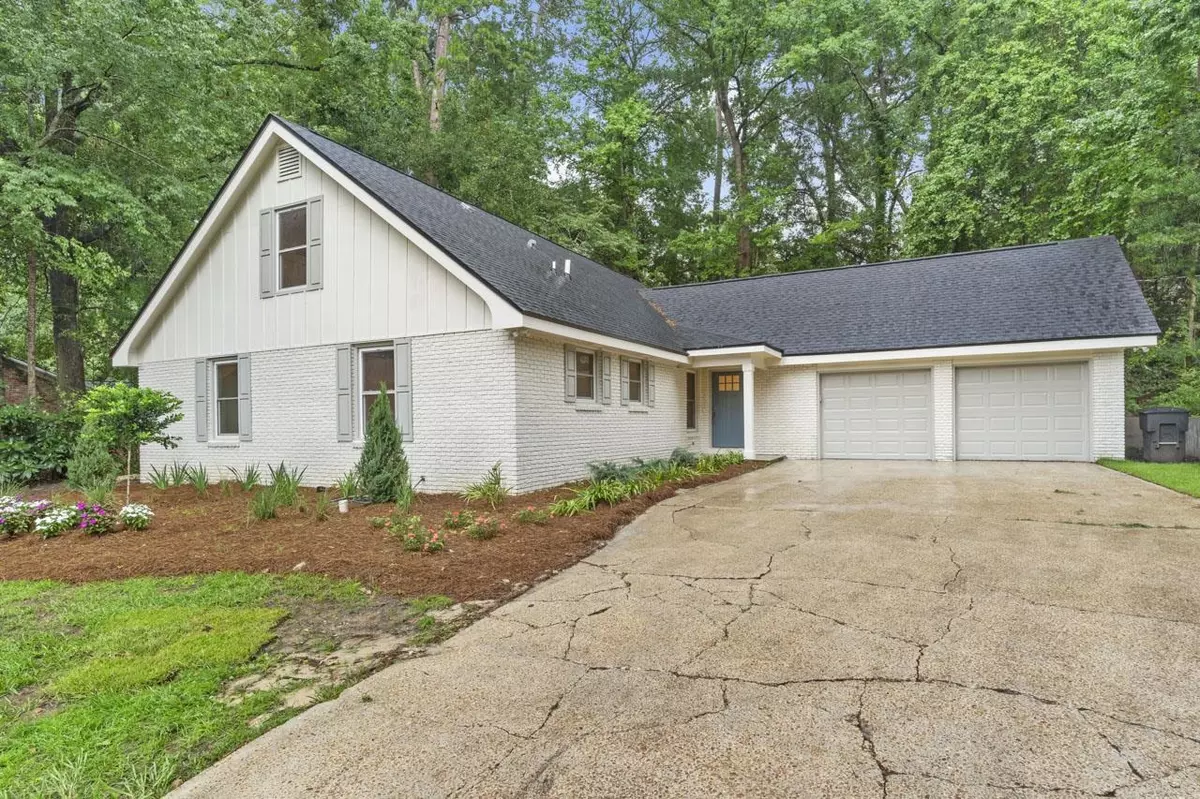$575,000
$599,900
4.2%For more information regarding the value of a property, please contact us for a free consultation.
4 Beds
3 Baths
2,461 SqFt
SOLD DATE : 02/07/2023
Key Details
Sold Price $575,000
Property Type Single Family Home
Sub Type Detached Single Family
Listing Status Sold
Purchase Type For Sale
Square Footage 2,461 sqft
Price per Sqft $233
Subdivision Betton Hills
MLS Listing ID 351067
Sold Date 02/07/23
Style Traditional/Classical
Bedrooms 4
Full Baths 3
Construction Status Brick 3 Sides,Siding - Fiber Cement,Slab,Brick-Partial/Trim
Year Built 1964
Lot Size 0.460 Acres
Lot Dimensions 100x200x100x200
Property Description
BETTON HILLS! Completely remodeled home inside and out loaded with stunning features and ready for move in! Home is situated in the desirable Betton Hills neighborhood offering the best shops, restaurants, and local stores that Tallahassee has to offer within a few blocks distance. Offering 4 bedrooms & 3 bathrooms, this home has room to spread. Open concept floorplan with eat in kitchen and oak finish engineered floors. Kitchen has oversized island, stainless appliances, and custom cabinetry. Downstairs master suite with spacious walk in closet offering custom storage solutions. Additional guest bedroom and bathroom located downstairs as well. Upstairs you'll find a landing loft space perfect for a den or office and two additional guest bedrooms plus full bath. Large mudroom off the kitchen and 2 sets of washer/dryer hookups in the home. This home has it all!
Location
State FL
County Leon
Area Ne-01
Rooms
Other Rooms Foyer, Utility Room - Inside, Walk-in Closet
Master Bedroom 14x19
Bedroom 2 12x11
Bedroom 3 12x11
Bedroom 4 12x11
Bedroom 5 12x11
Living Room 12x11
Dining Room 13x10 13x10
Kitchen 15x12 15x12
Family Room 12x11
Interior
Heating Central, Electric
Cooling Central, Electric, Fans - Ceiling
Flooring Carpet, Tile, Engineered Wood
Equipment Dishwasher, Microwave, Refrigerator w/Ice, Range/Oven
Exterior
Exterior Feature Traditional/Classical
Parking Features Garage - 2 Car
Utilities Available Electric
View None
Road Frontage Maint - Gvt., Paved
Private Pool No
Building
Lot Description Great Room, Kitchen with Bar, Combo Living Rm/DiningRm, Open Floor Plan
Story Bedroom - Split Plan, Story - Two MBR Down
Level or Stories Bedroom - Split Plan, Story - Two MBR Down
Construction Status Brick 3 Sides,Siding - Fiber Cement,Slab,Brick-Partial/Trim
Schools
Elementary Schools Sullivan
Middle Schools Cobb
High Schools Leon
Others
HOA Fee Include None
Ownership SMITH & GALLAGHER LLC
SqFt Source Tax
Acceptable Financing Conventional, VA
Listing Terms Conventional, VA
Read Less Info
Want to know what your home might be worth? Contact us for a FREE valuation!

Our team is ready to help you sell your home for the highest possible price ASAP
Bought with Century 21 First Story
"Molly's job is to find and attract mastery-based agents to the office, protect the culture, and make sure everyone is happy! "





