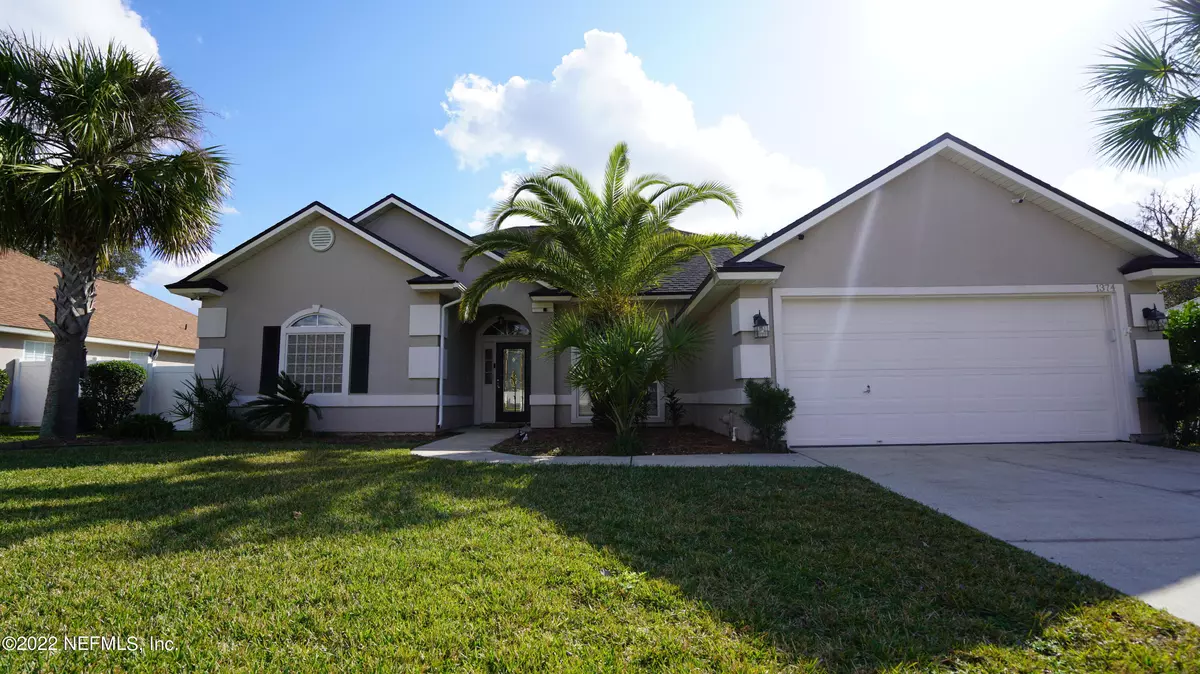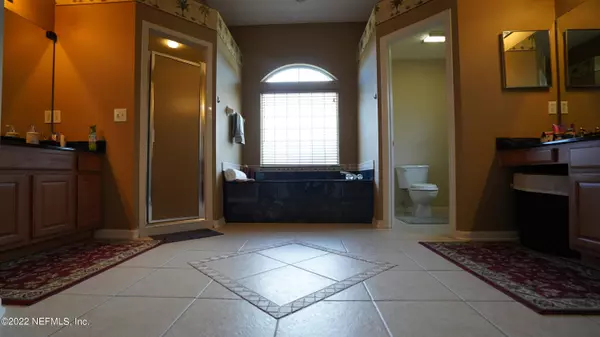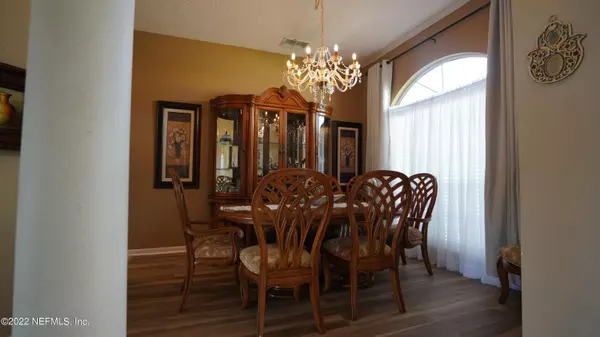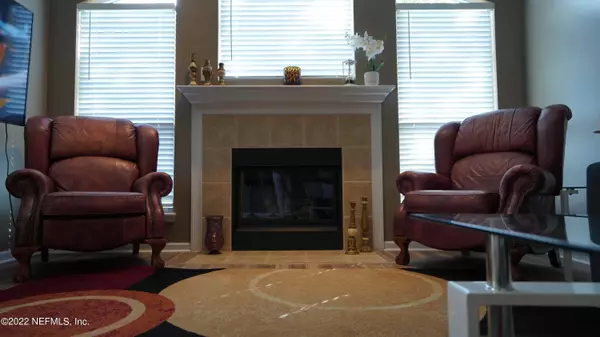$430,000
$429,900
For more information regarding the value of a property, please contact us for a free consultation.
3 Beds
2 Baths
1,963 SqFt
SOLD DATE : 02/08/2023
Key Details
Sold Price $430,000
Property Type Single Family Home
Sub Type Single Family Residence
Listing Status Sold
Purchase Type For Sale
Square Footage 1,963 sqft
Price per Sqft $219
Subdivision Shirley Oaks
MLS Listing ID 1204155
Sold Date 02/08/23
Style Contemporary
Bedrooms 3
Full Baths 2
HOA Fees $21/ann
HOA Y/N Yes
Originating Board realMLS (Northeast Florida Multiple Listing Service)
Year Built 2003
Property Description
This will not stay on the market long! This beautiful 3 bedroom, 2 bath POOL home on over 1/2 Acre Lot is sure to check all the boxes. This home features a split floor plan, separate living and dining rooms and a large kitchen that opens to the family room to accompany large family gatherings. The spacious master suite has a walk-in closet, garden tub, his and her vanity, and separate shower. New AC Unit, Blinds, Flooring and Motion Sensors added in '22. Roof replaced in 2019. New fixtures and pool pump added. Enjoy the nice Screened in Pool and Spa perfect for a relaxing atmosphere with private views of the pond and preserve where you can actually bird watch. With many upgrades, all that's missing is you!
Location
State FL
County Duval
Community Shirley Oaks
Area 092-Oceanway/Pecan Park
Direction Travel north on Main Street, turn right onto New Berlin Road, right into Shirley Oaks Subdivision which is Richfield Blvd, left on Shirley Oaks S. and home is on your right.
Rooms
Other Rooms Shed(s)
Interior
Interior Features Breakfast Bar, Breakfast Nook, Entrance Foyer, Pantry, Primary Bathroom -Tub with Separate Shower, Split Bedrooms, Vaulted Ceiling(s), Walk-In Closet(s)
Heating Central
Cooling Central Air
Flooring Tile, Vinyl
Fireplaces Number 1
Fireplaces Type Gas
Fireplace Yes
Laundry Electric Dryer Hookup, Washer Hookup
Exterior
Parking Features Attached, Garage
Garage Spaces 2.0
Fence Wood
Pool In Ground, Pool Sweep, Screen Enclosure
Amenities Available Playground, Trash
Waterfront Description Pond
Roof Type Shingle
Porch Patio
Total Parking Spaces 2
Private Pool No
Building
Sewer Public Sewer
Water Public
Architectural Style Contemporary
Structure Type Frame,Stucco
New Construction No
Schools
Elementary Schools Louis Sheffield
Middle Schools Oceanway
High Schools First Coast
Others
Tax ID 1069395245
Acceptable Financing Cash, Conventional, FHA, VA Loan
Listing Terms Cash, Conventional, FHA, VA Loan
Read Less Info
Want to know what your home might be worth? Contact us for a FREE valuation!

Our team is ready to help you sell your home for the highest possible price ASAP
Bought with CROSSVIEW REALTY
"Molly's job is to find and attract mastery-based agents to the office, protect the culture, and make sure everyone is happy! "





