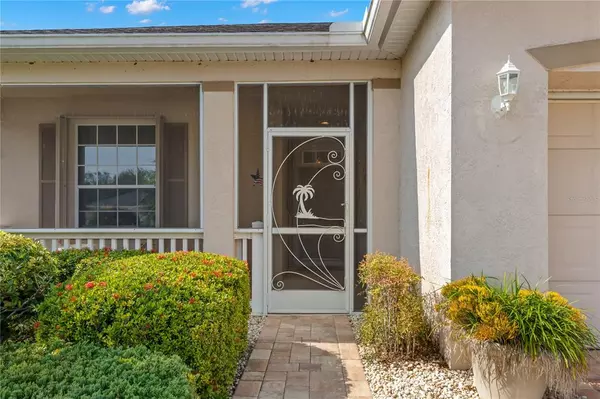$455,055
$480,000
5.2%For more information regarding the value of a property, please contact us for a free consultation.
2 Beds
2 Baths
1,992 SqFt
SOLD DATE : 02/15/2023
Key Details
Sold Price $455,055
Property Type Single Family Home
Sub Type Single Family Residence
Listing Status Sold
Purchase Type For Sale
Square Footage 1,992 sqft
Price per Sqft $228
Subdivision Sun City Center Unit 261
MLS Listing ID T3416717
Sold Date 02/15/23
Bedrooms 2
Full Baths 2
Construction Status Inspections
HOA Fees $90/qua
HOA Y/N Yes
Originating Board Stellar MLS
Year Built 2001
Annual Tax Amount $2,991
Lot Size 6,098 Sqft
Acres 0.14
Lot Dimensions 56.14x109
Property Description
Welcome to this meticulously maintained home in the desirable Egret Pointe community of Sun City Center! The lush landscaping has concrete curbing and stone mulch which is eco-friendly. The paved drive and walkways guide you into the front covered, screened porch and into this POOL HOME with 2 bedrooms, 2 bathrooms and an OFFICE with just under 2000 square feet of living space! The GREAT room floor plan has high ceilings, loads of natural lighting immediate views of the WATER AND GOLF COURSE from the moment you enter! Oversized furniture is welcome in the combined living and dining spaces! The kitchen is a CHEF’S DREAM with loads of cabinetry, closet pantry, STAINLESS STEEL appliances, and an island for additional prepping. The eat in space is ideal for casual dining or pull up a stool at the breakfast bar! The master bedroom is ideally located in the rear of the home for more privacy and to enjoy the views! The en suite bathroom has been UPDATED (2020) with wood cabinetry, dual sinks, QUARTZ countertops and a zero threshold WALK IN SHOWER! There is also a GRAND walk in closet for all your storage needs! The secondary bedroom in this split level floor plan is located adjacent to the second bathroom allowing guests to have privacy during their stay. The third room can act as an additional bedroom, a den/office, craft room or other options as this flex space has dual frosted glass entry doors which allows privacy while still letting the light shine through. The current owner has professionally converted the rear porch into living space with hurricane grade windows and THREE PANEL SLIDER adding room to create plenty of other living options while entertaining into your pool area making this is truly a UNIQUE home! Florida living at it’s finest! Enjoy your morning coffee or evening beverage on the front covered and screened porch or in the screened and covered POOL area while watching the golfers pass through on the 16th hole of the Renaissance Golf Course! All these luxuries while being in an association with LOW FEES, optional golf membership and AMAZING views! Additional features and updates include inside laundry room with utility sink, hurricane windows and shutters, newer solar panels for the pool, new water softener, lighted ceiling fans in every room, arched doorways and NO CARPET! Take your golf cart to local activities as Sun City Center has over 100 clubs and organizations to chose from. There are activities to suit virtually every interest! The amenities include community pools (indoor and outdoor), fitness, shuffleboard, softball, lawn bowling, pickleball, lapidary, art, wood carving and much more! Most other needs are a golf cart drive away including grocery shopping, salons, banks, a hospital and doctors, shopping and restaurants! Located close to beaches, 35 minutes to Tampa International Airport & Downtown Tampa, just over an hour to Disney, less than an hour to the Sarasota shops and 20 minutes to Ellenton Prime Outlets!
Location
State FL
County Hillsborough
Community Sun City Center Unit 261
Zoning PD-MU
Rooms
Other Rooms Den/Library/Office, Florida Room
Interior
Interior Features Ceiling Fans(s), Eat-in Kitchen, High Ceilings, Living Room/Dining Room Combo, Open Floorplan, Split Bedroom, Thermostat, Walk-In Closet(s)
Heating Central
Cooling Humidity Control
Flooring Laminate, Tile
Fireplace false
Appliance Dishwasher, Disposal, Dryer, Microwave, Range, Refrigerator, Washer
Laundry Inside, Laundry Room
Exterior
Exterior Feature Hurricane Shutters, Irrigation System, Rain Gutters, Sidewalk, Sliding Doors
Garage Driveway, Garage Door Opener
Garage Spaces 2.0
Pool Gunite, In Ground, Lighting, Screen Enclosure, Solar Heat
Community Features Association Recreation - Owned, Clubhouse, Fitness Center, Pool, Sidewalks
Utilities Available Cable Connected, Electricity Connected, Public, Sewer Connected, Water Connected
Amenities Available Basketball Court, Clubhouse, Fitness Center, Pool, Shuffleboard Court, Wheelchair Access
Waterfront false
View Golf Course, Water
Roof Type Shingle
Parking Type Driveway, Garage Door Opener
Attached Garage true
Garage true
Private Pool Yes
Building
Lot Description In County, Landscaped, On Golf Course, Sidewalk, Paved
Entry Level One
Foundation Slab
Lot Size Range 0 to less than 1/4
Sewer Public Sewer
Water Public
Architectural Style Contemporary
Structure Type Block, Stucco
New Construction false
Construction Status Inspections
Others
Pets Allowed Yes
HOA Fee Include Maintenance Grounds, Management
Senior Community Yes
Ownership Fee Simple
Monthly Total Fees $115
Acceptable Financing Cash, Conventional, VA Loan
Membership Fee Required Required
Listing Terms Cash, Conventional, VA Loan
Num of Pet 2
Special Listing Condition None
Read Less Info
Want to know what your home might be worth? Contact us for a FREE valuation!

Our team is ready to help you sell your home for the highest possible price ASAP

© 2024 My Florida Regional MLS DBA Stellar MLS. All Rights Reserved.
Bought with MCBRIDE KELLY & ASSOCIATES

"Molly's job is to find and attract mastery-based agents to the office, protect the culture, and make sure everyone is happy! "





