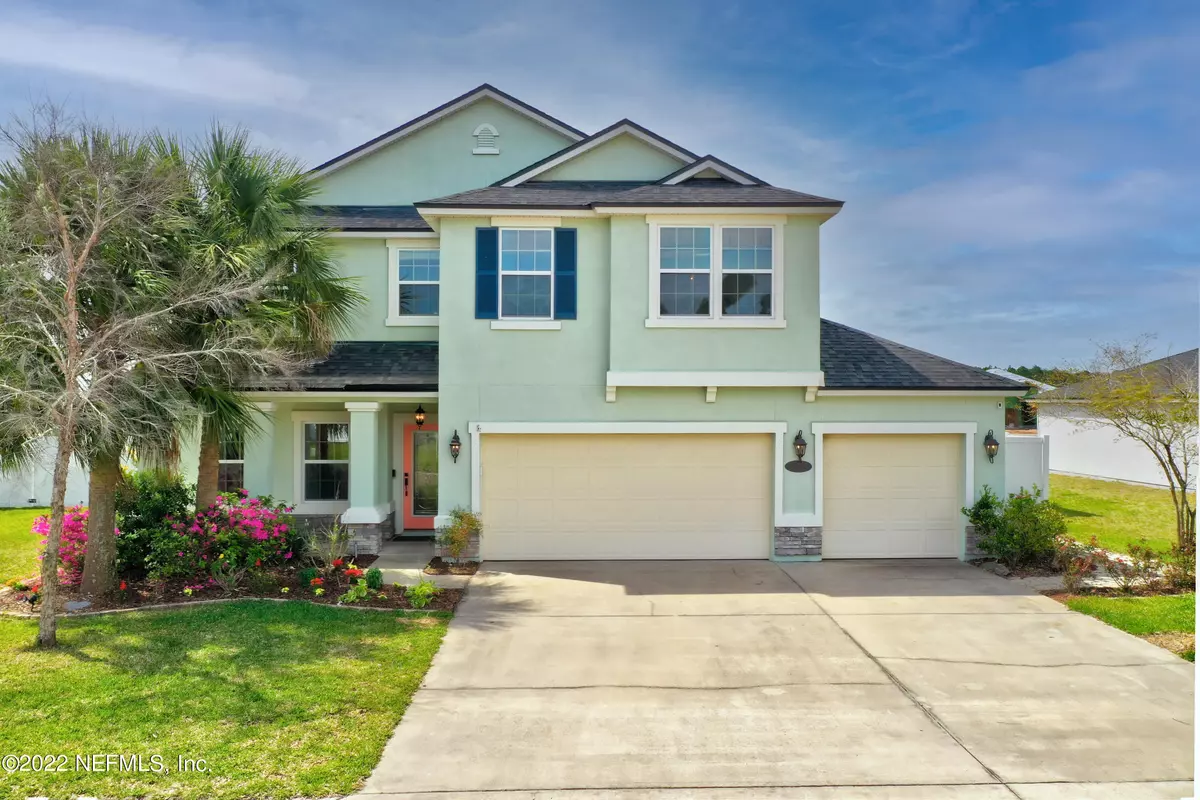$534,900
$534,900
For more information regarding the value of a property, please contact us for a free consultation.
4 Beds
4 Baths
2,601 SqFt
SOLD DATE : 02/15/2023
Key Details
Sold Price $534,900
Property Type Single Family Home
Sub Type Single Family Residence
Listing Status Sold
Purchase Type For Sale
Square Footage 2,601 sqft
Price per Sqft $205
Subdivision Amelia Concourse
MLS Listing ID 1189853
Sold Date 02/15/23
Bedrooms 4
Full Baths 4
HOA Fees $7/ann
HOA Y/N Yes
Originating Board realMLS (Northeast Florida Multiple Listing Service)
Year Built 2014
Lot Dimensions 75x120
Property Description
OWNER WILL CONSIDER BUYING DOWN INTEREST RATE WITH ACCEPTABLE OFFER. This home can handle all your needs with 4 bedrooms, 4 full baths, bonus room plus office. Beautiful kitchen with double ovens is wide open and allows for great social interaction while guests enjoy the dining area, breakfast bar or hanging out in the large great room. The screened porch overlooks a huge backyard with extra patio for firepit, patio with pergola and an outdoor shower. A 3-car garage holds all your toys and the yard is fully fenced to keep in your favorite furry friends. All carpet is BRAND NEW & office has BRAND NEW luxury vinyl flooring. Main suite shower has a brand new frameless glass enclosure. The whole house was painted and stucco sealed last fall. Freshly painted downstairs.
Location
State FL
County Nassau
Community Amelia Concourse
Area 472-Oneil/Nassaville/Holly Point
Direction SR 200 to south on Amelia Concourse to right into Amelia Concourse neighborhood.. Right on Amaryllis to second right on Windflower. Home is on left.
Interior
Interior Features Breakfast Bar, Eat-in Kitchen, Entrance Foyer, In-Law Floorplan, Pantry, Split Bedrooms, Walk-In Closet(s)
Heating Central, Electric
Cooling Central Air, Electric
Flooring Carpet, Vinyl
Exterior
Parking Features Attached, Garage
Garage Spaces 3.0
Fence Back Yard
Pool Community
Amenities Available Children's Pool, Playground
Roof Type Shingle
Porch Front Porch, Patio, Porch, Screened
Total Parking Spaces 3
Private Pool No
Building
Lot Description Cul-De-Sac
Sewer Public Sewer
Water Public
New Construction No
Others
Tax ID 302N28015000330000
Acceptable Financing Cash, Conventional, FHA, VA Loan
Listing Terms Cash, Conventional, FHA, VA Loan
Read Less Info
Want to know what your home might be worth? Contact us for a FREE valuation!

Our team is ready to help you sell your home for the highest possible price ASAP
Bought with HOVER GIRL PROPERTIES
"Molly's job is to find and attract mastery-based agents to the office, protect the culture, and make sure everyone is happy! "





