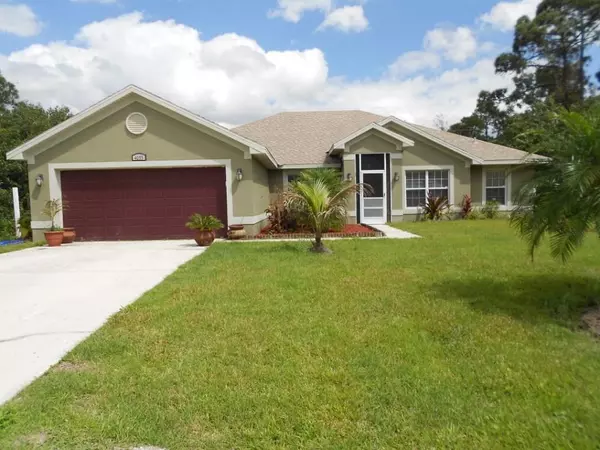Bought with Keller Williams Realty
$175,000
$174,990
For more information regarding the value of a property, please contact us for a free consultation.
4 Beds
2 Baths
2,548 SqFt
SOLD DATE : 04/22/2014
Key Details
Sold Price $175,000
Property Type Single Family Home
Sub Type Single Family Detached
Listing Status Sold
Purchase Type For Sale
Square Footage 2,548 sqft
Price per Sqft $68
Subdivision Port St Lucie Section 19
MLS Listing ID RX-10022960
Sold Date 04/22/14
Style Contemporary
Bedrooms 4
Full Baths 2
HOA Y/N No
Year Built 2005
Annual Tax Amount $2,230
Tax Year 2013
Lot Size 10,019 Sqft
Property Description
Sparkling 4 Bed, 2 bath with 2550 living sqft to roam. This spacious home has numerous extras, starting with Marble flooring throughout entire house. Kitchen comes with plenty of (custom wood) cabinetry, a Wine Rack, lots of Granite counter top space, all Stainless Steel Appliances and Pantry. Overlooking the kitchen is a large Breakfast room & Breakfast Bar. This well built split floor plan has a formal dining room, formal living room and a huge Family room with Cathedral Ceilings. Luxurious Master Suite with a large bedroom and spacious bath with separate shower, double vanities, roman tub, & walk-in closets. Good sized 2nd, 3rd & 4th bedrooms with a very nice shared 2nd bath with granite counter top. Upgraded lighting and fans thru-out this lovely home. Minutes from shops & highways!
Location
State FL
County St. Lucie
Area 7740
Zoning Residential
Rooms
Other Rooms Attic, Family, Laundry-Util/Closet
Master Bath Dual Sinks, Separate Shower, Whirlpool Spa
Interior
Interior Features Bar, Closet Cabinets, Ctdrl/Vault Ceilings, Foyer, Pantry, Pull Down Stairs, Roman Tub, Split Bedroom, Walk-in Closet
Heating Central, Electric
Cooling Central, Electric
Flooring Marble
Furnishings Unfurnished
Exterior
Exterior Feature Auto Sprinkler, Custom Lighting, Open Patio, Shutters, Well Sprinkler
Parking Features Driveway, Garage - Attached
Garage Spaces 2.0
Utilities Available Electric Service Available, Public Sewer, Public Water
Amenities Available None
Waterfront Description None
Roof Type Comp Shingle
Exposure West
Private Pool No
Building
Lot Description < 1/4 Acre, Interior Lot
Story 1.00
Foundation CBS
Others
Pets Allowed Yes
Senior Community No Hopa
Restrictions None
Acceptable Financing Cash, Conventional, FHA
Horse Property No
Membership Fee Required No
Listing Terms Cash, Conventional, FHA
Financing Cash,Conventional,FHA
Read Less Info
Want to know what your home might be worth? Contact us for a FREE valuation!

Our team is ready to help you sell your home for the highest possible price ASAP
"Molly's job is to find and attract mastery-based agents to the office, protect the culture, and make sure everyone is happy! "





